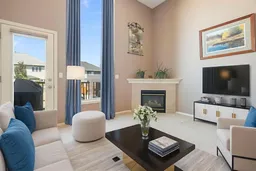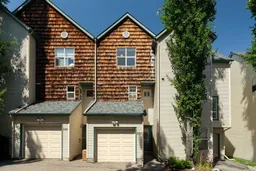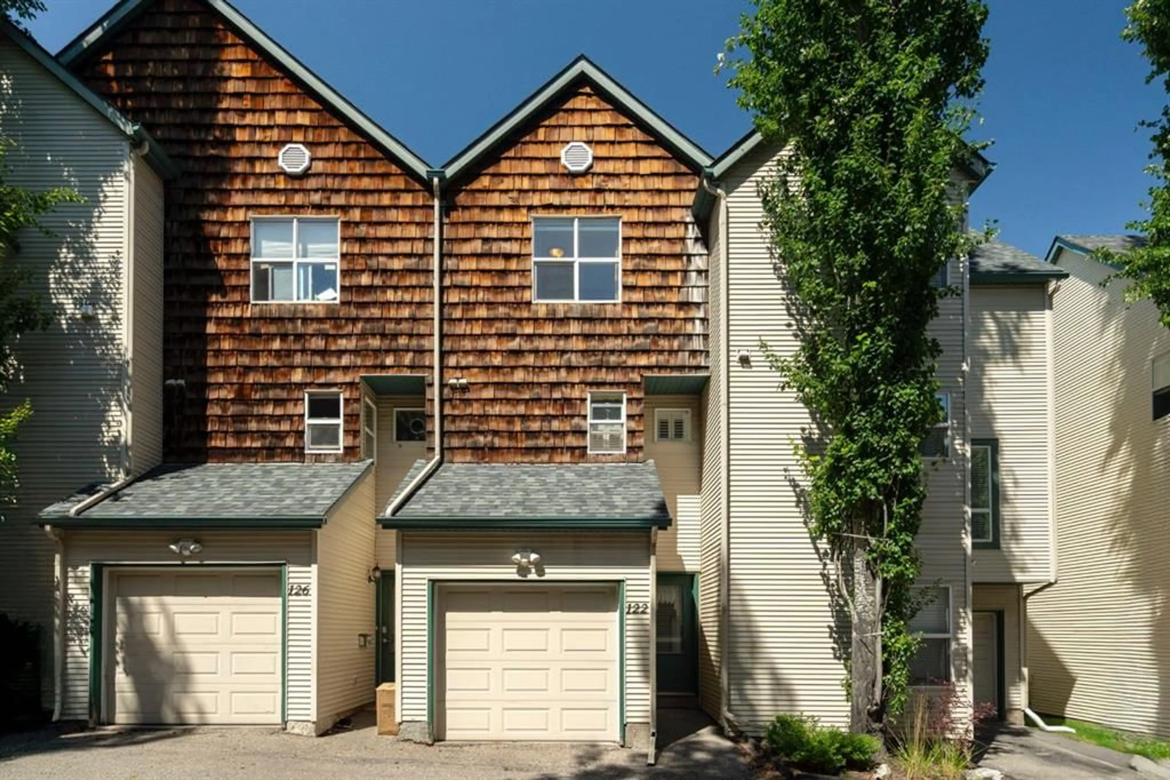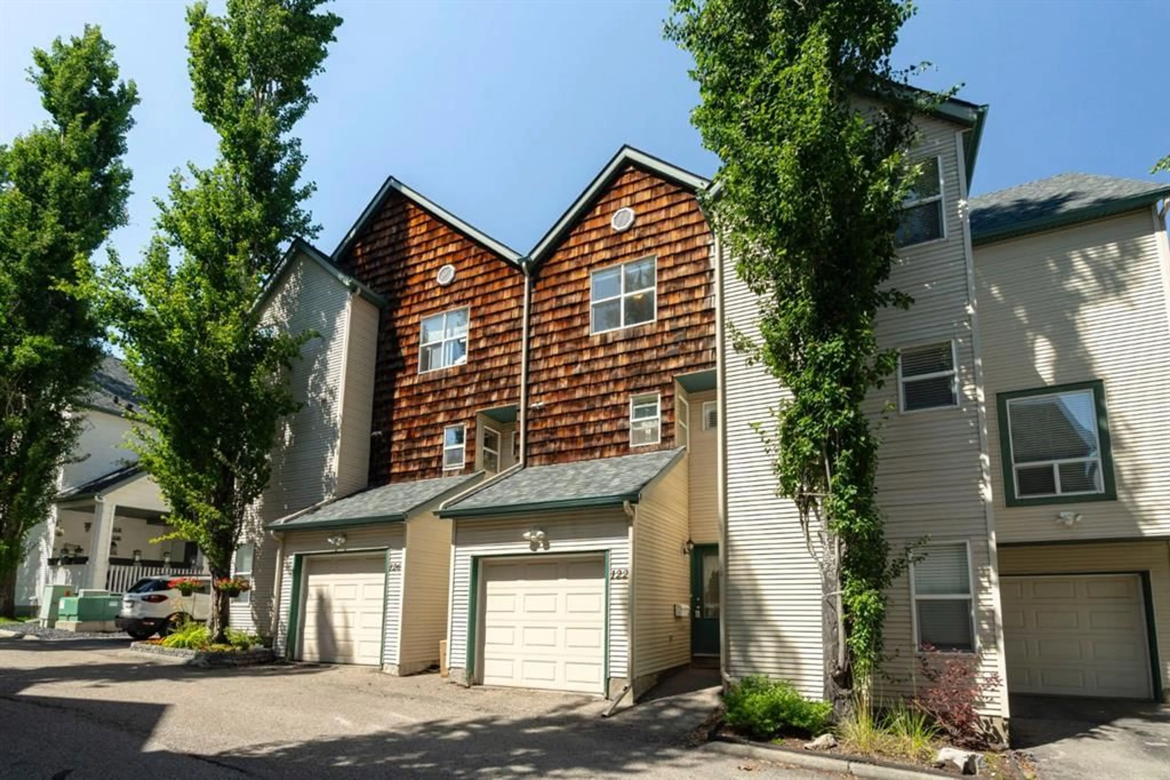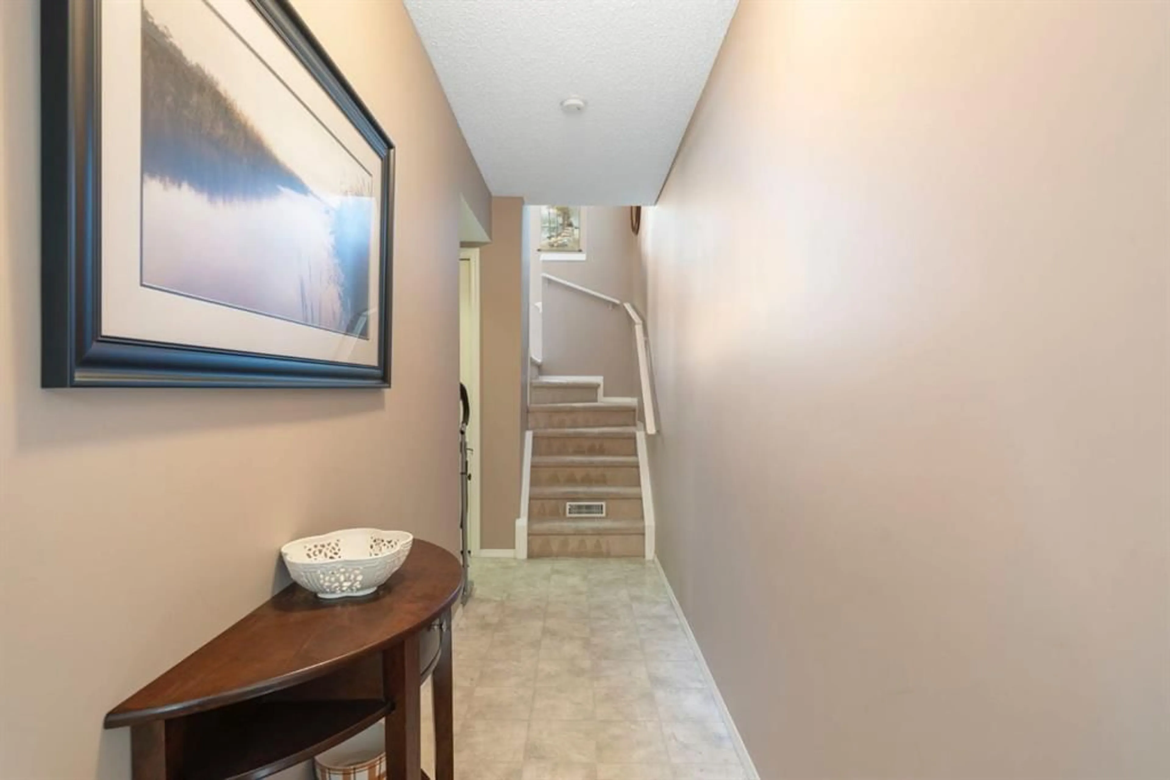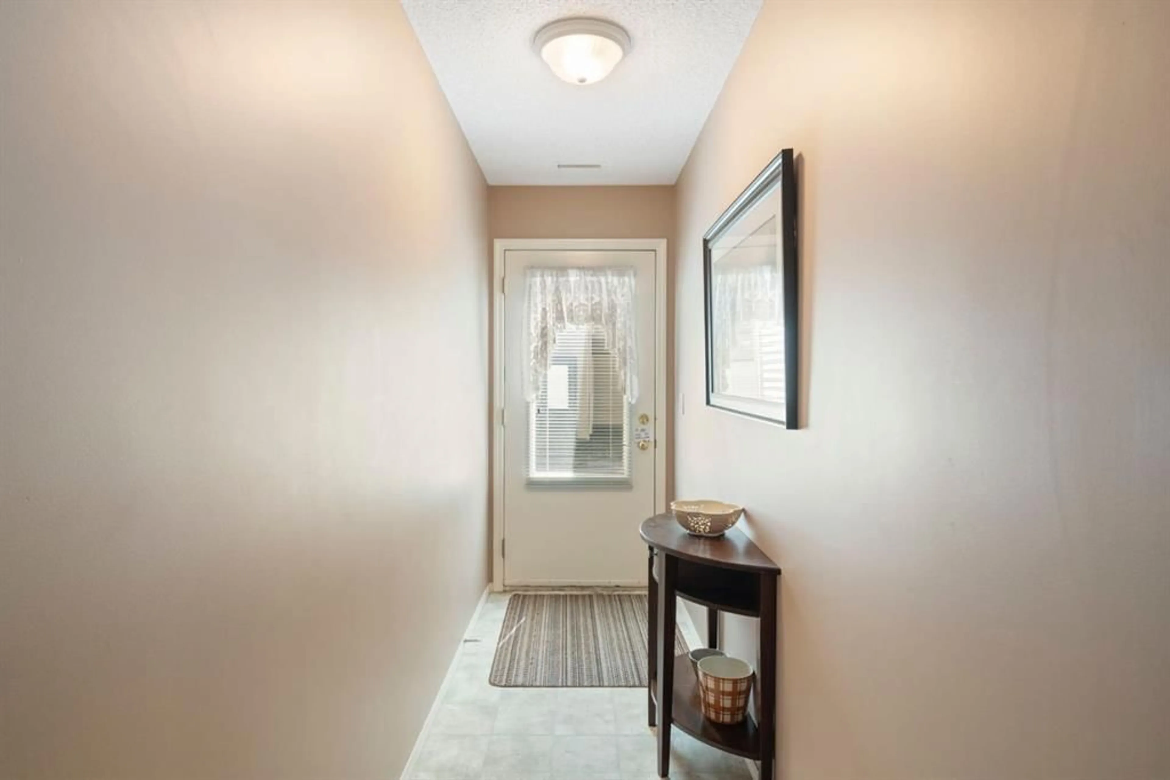122 Bridlewood Lane, Calgary, Alberta T2Y3X8
Contact us about this property
Highlights
Estimated valueThis is the price Wahi expects this property to sell for.
The calculation is powered by our Instant Home Value Estimate, which uses current market and property price trends to estimate your home’s value with a 90% accuracy rate.Not available
Price/Sqft$298/sqft
Monthly cost
Open Calculator
Description
OPEN HOUSE SUNDAY FEBRUARY 22 FROM 1-3PM! Located in the quiet, well-maintained Wildflower complex in the desirable community of Bridlewood, this 2-bedroom, 1.5-bathroom townhouse features soaring ceilings, an attached single-car garage, and low condo fees. Upon entering, you will find a designated foyer with direct garage access, a large closet, and entry to an undeveloped basement/utility room that provides excellent additional storage. A short flight of stairs leads to a bright living room boasting high ceilings, a large window for ample natural light, a gas fireplace, and access to a balcony. The open-concept kitchen features white cabinetry and matching appliances, situated next to a dining area with plenty of space for hosting. A convenient half-bathroom completes the main floor. The upper level includes a laundry area and a primary retreat large enough for a king-sized bed, featuring a walk-in closet and room for additional furniture. This floor also offers a four-piece bathroom with a large vanity and a spacious secondary bedroom. This unit is steps away from parks and schools, and only a short drive to the amenities of Shawnessy, including the LRT, grocery stores, banks, and restaurants.
Property Details
Interior
Features
Main Floor
Living Room
13`7" x 15`6"Kitchen
10`6" x 9`6"Dining Room
10`2" x 10`10"2pc Bathroom
0`0" x 0`0"Exterior
Features
Parking
Garage spaces 1
Garage type -
Other parking spaces 0
Total parking spaces 1
Property History
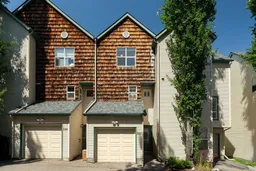 34
34