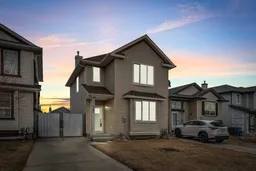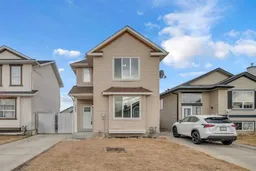*Back on Market* Welcome to Your Dream Home in Bridlewood! Tucked away on a quiet street in the heart of family-friendly Bridlewood, this stunning 2-story home is ready for you to move in and make memories! As you enter, you'll be impressed by the beautiful plank floors, fresh paint, new carpet, and abundance of natural light pouring in through the large windows. The main level is perfect for relaxing and entertaining, with a versatile front living space, open-concept kitchen, and cozy corner fireplace. The kitchen is equipped with white cabinets, Stainless Steel Appliances, Quartz counter, a walk-in pantry, and ample storage space. A conveniently located 2-piece bathroom completes this level. Upstairs, you'll find three spacious bedrooms, including the luxurious primary suite with a large Walk-in closet and stunning En-suite bathroom featuring a SKYLIGHT and Corner Tub. The fully finished basement boasts a laundry room, additional bedroom, 3-piece bathroom, and a spacious recreation area perfect for family movie nights. Outside, enjoy the expansive deck and huge backyard, ideal for kids to play and with potential to build your dream garage. Recent updates include new pot lights, flooring, kitchen quartz, carpet and fresh paint. Furnace and water heater (2021). Conveniently located near top-rated schools, shopping plazas, and easy access to Stoney trail, this incredible home has everything you need and more! Don't miss out on this amazing opportunity – schedule a viewing today and make this house your home!
Inclusions: Dishwasher,Dryer,Electric Range,Range Hood,Refrigerator,Washer,Window Coverings
 30
30



