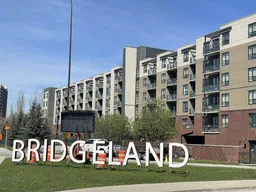For more information, please click the "More Information" button.
McPherson Place is a beautiful large (626 sf) 1 bedroom condominium unit located in the desirable Bridgeland neighborhood of downtown Calgary. Constructed of poured concrete, the 11 year old building has no structural problems unlike many of the potential downtown high rise buildings. The inside is in very good shape with fresh paint in the living room, bedroom and closet. New carpet has been installed in the bedroom. The large dining area (7'10"x6') can accommodate a murphy bed that converts into a table. In-suite washer/dryer included. Included is a titled large handicap-sized (158”wide vs 103”wide) heated underground parking stall located next to the 2 elevators. The north-facing unit is cool in the summer. The large balcony overlooks the green area on quiet McPherson Road. With a peak-a-boo view of Murdoch Park, the unit is within steps of large Murdoch Park. The Bow Riverside walkway is accessible via a pedestrian overpass across the street from the south side of the building. The walkway also takes you to the Calgary Bridgeland/Memorial light rail station. The light rail station goes a long way towards potentially eliminating the need for an expensive automobile. The neighborhood is well kept and includes a fitness center across the street. Restaurants abound. Two off-leash dog parks are within walking distance. An enclosed dog-run is located on the west side of the property next to the west exit making those morning winter walks very convenient.
Inclusions: Dishwasher,Electric Oven,Microwave,Range Hood,Refrigerator,Stove(s),Washer/Dryer
 38
38


