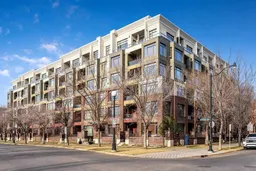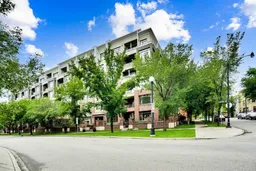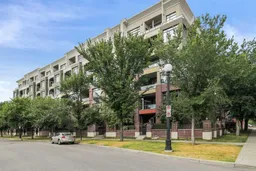Inner-City Luxury. Parkside Views. Endless Possibilities. Imagine waking up in a home where the city’s vibrant heartbeat is just outside your door—yet your morning coffee comes with serene park views. This rare 2,377 sq. ft. two-storey stunner delivers exactly that. Set directly across from a lush park, community center, playground, and the General Hospital memorial, this property places you just steps from the Bow River pathway, LRT, downtown, restaurants, cafés, salons, medical care, and so much more. You won’t just live here—you’ll thrive here. Step inside and be greeted by a sweeping curved staircase that sets the tone for a home that’s anything but ordinary. Sunlight streams through expansive windows, spilling across freshly renovated floors and a sleek, modern kitchen. Four patios, two additional entrances, and a private office with its own exterior door make this home as flexible as it is beautiful. Upstairs, the owner’s suite is a personal retreat like no other—a massive primary bedroom, spa-inspired ensuite (steam shower included), and a walk-in closet so large it could be another bedroom. Laundry is attached to the closet, and the additional bedrooms are generous, bright, and one even features its own private deck. Your vehicle will be just as pampered as you are, with two titled underground heated parking stalls, a car wash bay, and an annual rental stall for extra convenience. Cyclists will love the secure bike room, and everyone will appreciate the impeccable care and security maintained by a first-class condominium corporation. This isn’t just a home—it’s a lifestyle. Opportunities like this don’t come often. Call your REALTOR® today and experience it for yourself.
Inclusions: Bar Fridge,Dryer,Gas Stove,Microwave,Range Hood,Refrigerator,Washer
 37
37




