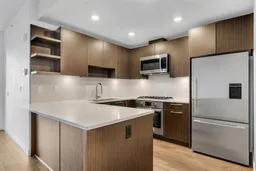Stunning 2 bedroom, 2 bathroom unit in the amenity-rich LEED Platinum Certified Radius building. This unbeatable Bridgeland location lets you skip the lengthy commute and spend more time strolling through all the quaint shops, trendy cafes and amazing restaurants throughout this charming neighbourhood. Then come home to a modern and sophisticated retreat that perfectly balances style with function. Designed with privacy in mind thanks to the 2 bedrooms being on other sides of the unit separated by the main living space. The upscale kitchen inspires culinary masterpieces featuring stainless steel appliances, a gas stove, a plethora of rich cabinetry, stone countertops and a breakfast bar on the peninsula island to casually gather. Put your feet up and relax in the adjacent living room or on the covered balcony with beautiful neighbourhood views as the backdrop. The spacious primary bedroom is a calming sanctuary complete with a luxurious ensuite that includes cleverly incorporated extra storage and a massive oversized fully tiled shower. On the other side of the unit are the second bedroom and second full bathroom that easily accommodates guests, roommates or a home office. In-suite laundry, underground, heated parking and an assigned storage locker add to your comfort and convenience. The building amenities are truly exceptional and seemingly endless including 2 well-equipped fitness centres, a spin studio, a yoga studio, a huge 8,000 sq. ft. rooftop patio with barbeques, a community garden and breathtaking skyline views, bike storage, a workshop, ski maintenance facilities, a dog wash, a concierge (no more lost packages!) and so much more! This modern complex has it all including a phenomenal location within walking distance to everything you could need or want from organic markets to city transit as well as downtown, the East Village and the extensive river pathways. Come see for yourself!
Inclusions: See Remarks
 34
34


