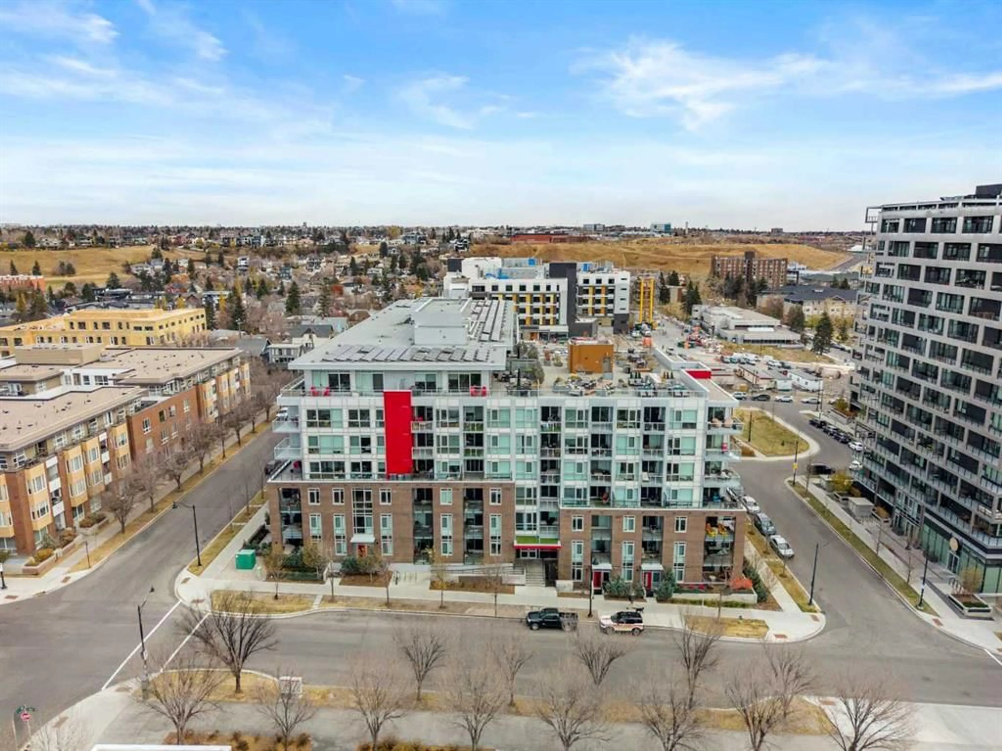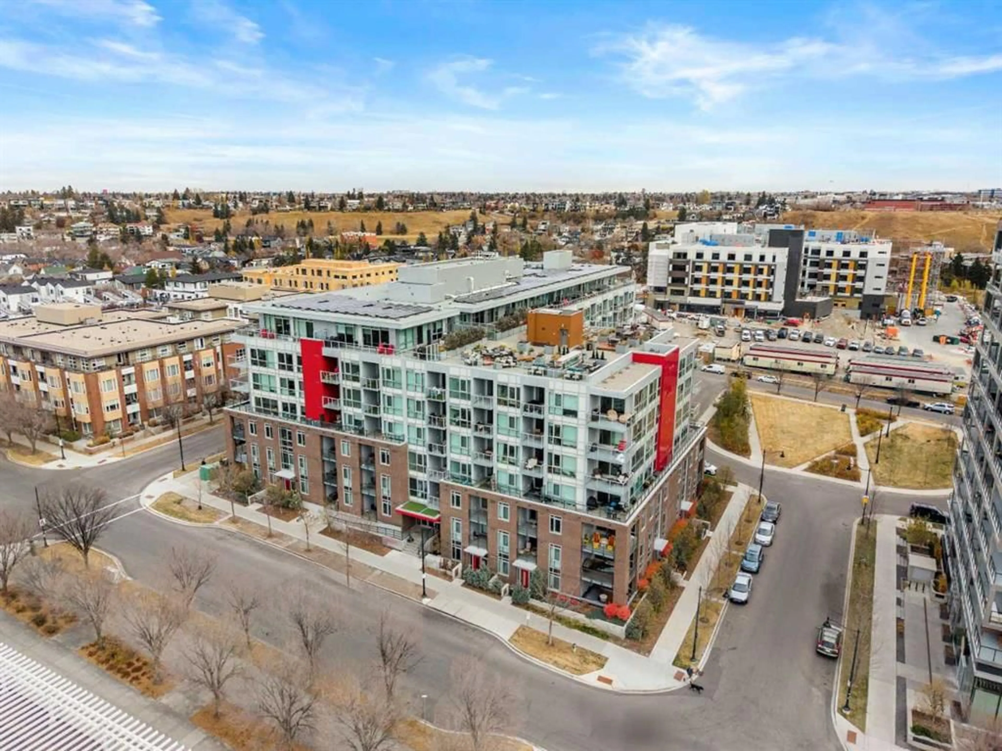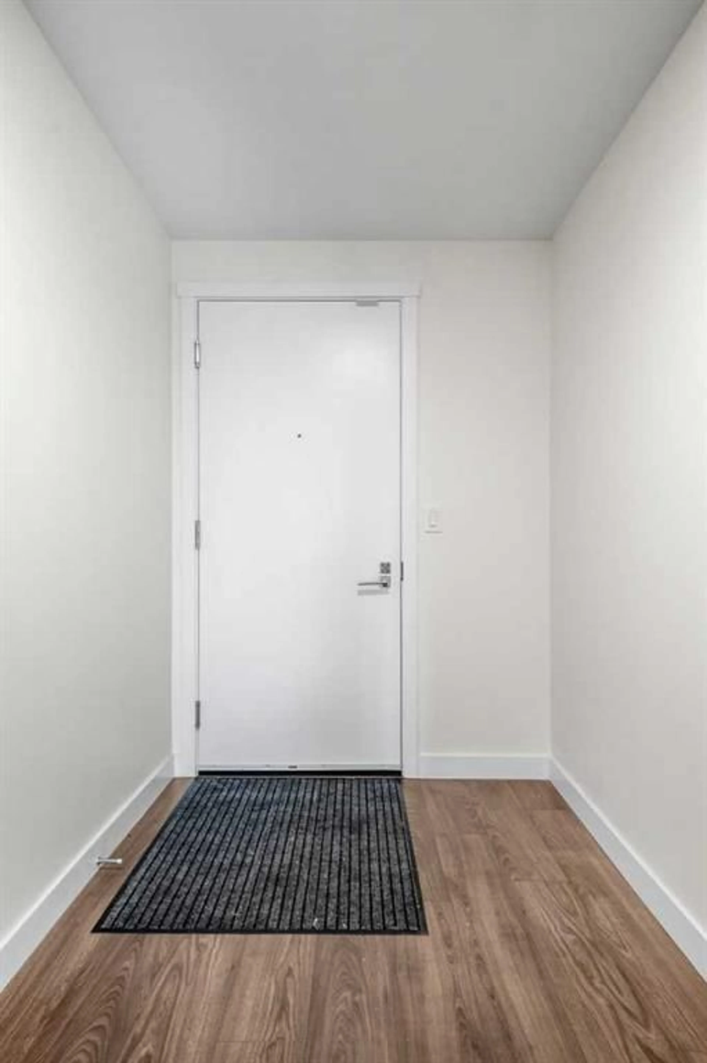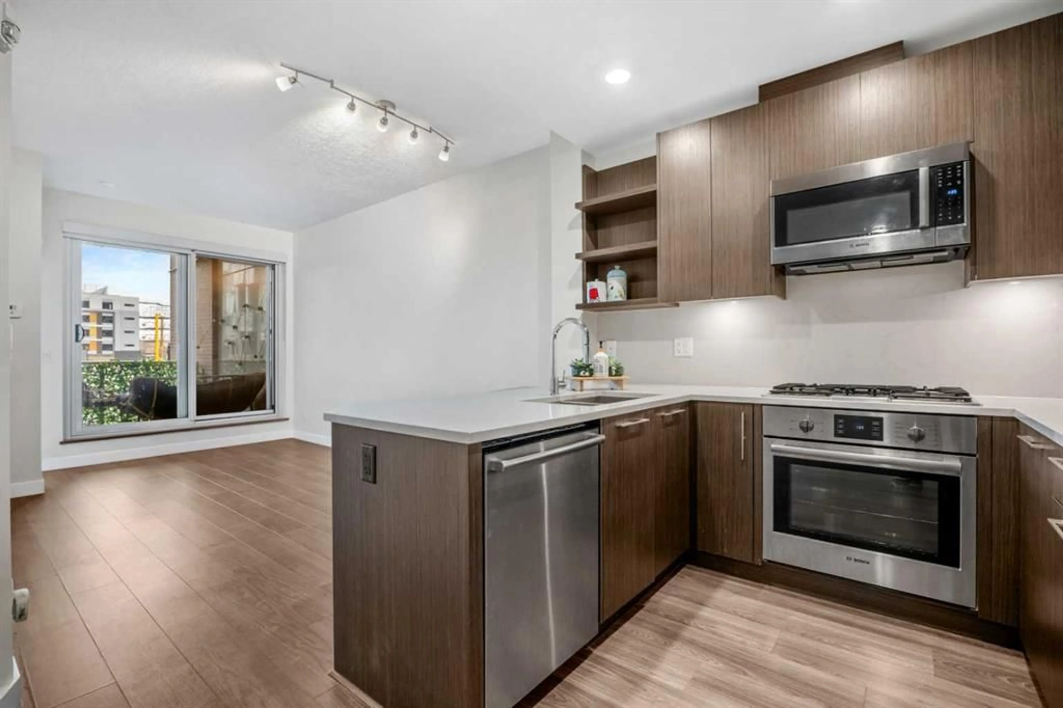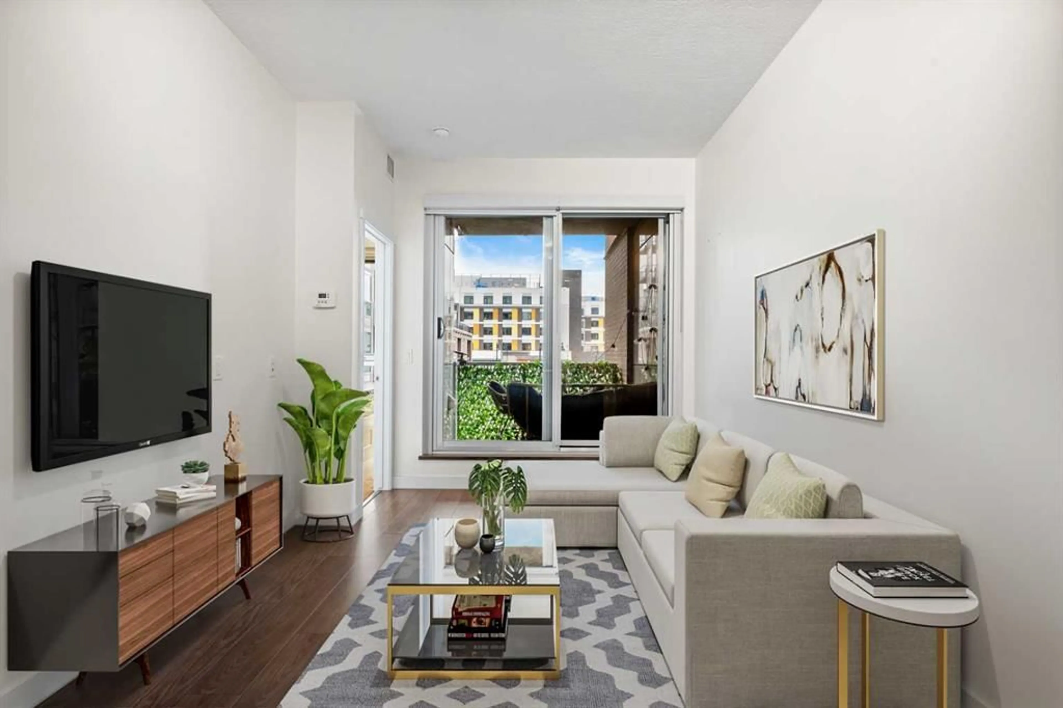88 9 St #202, Calgary, Alberta T2E 4E1
Contact us about this property
Highlights
Estimated valueThis is the price Wahi expects this property to sell for.
The calculation is powered by our Instant Home Value Estimate, which uses current market and property price trends to estimate your home’s value with a 90% accuracy rate.Not available
Price/Sqft$623/sqft
Monthly cost
Open Calculator
Description
Experience modern urban living without compromise in this like-new suite featuring HIGH CEILINGS with a knockdown finish and an OPEN CONCEPT floor plan. The KITCHEN is equipped with high-end STAINLESS STEEL APPLIANCES, including a BOSCH GAS STOVE, FISHER & PAYKEL FRIDGE, double sinks, dishwasher, QUARTZ COUNTERTOPS, and seating for three at the peninsula. Enjoy EXTRA TALL CABINETS, SOFT-CLOSE HARDWARE, UNDER-COUNTER LED LIGHTING, and a MICROWAVE HOOD FAN. The LIVING ROOM flows seamlessly to a BALCONY overlooking a GREEN BELT. The PRIMARY BEDROOM features FLOOR-TO-CEILING WINDOWS and a WALK-THROUGH CLOSET leading to a CHEATER ENSUITE with a SOAKER TUB, glass shower, EXTRA CABINETRY FOR STORAGE, QUARTZ COUNTERTOP, and LED LIGHTING. Additional highlights include a STACKED WASHER/DRYER (WHIRLPOOL) and a SPACIOUS ENTRY AREA with room for a DESK OR HOME OFFICE. Residents enjoy AMENITIES GALORE, including TWO GYMS, a PET SALON, a FANTASTIC ROOFTOP PATIO, SPIN ROOM, YOGA ROOM, STORAGE LOCKER, BIKE ROOM, TUNE-UP ROOM for bikes, skis, or snowboards, and a CAR WASH. All this is located in a LEED-CERTIFIED BUILDING, just steps from PARKS, SHOPPING, DOWNTOWN, and RESTAURANTS in the vibrant community of BRIDGELAND. Enjoy a CAREFREE URBAN LIFESTYLE or take advantage of the EXCELLENT INVESTMENT POTENTIAL as a landlord.
Property Details
Interior
Features
Main Floor
4pc Bathroom
7`5" x 8`1"Living Room
9`5" x 14`5"Bedroom - Primary
8`10" x 10`10"Foyer
5`7" x 13`1"Exterior
Features
Parking
Garage spaces -
Garage type -
Total parking spaces 1
Condo Details
Amenities
Car Wash, Fitness Center, Other, Parking, Picnic Area, Recreation Facilities
Inclusions
Property History
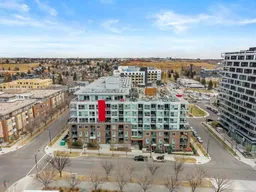 50
50
