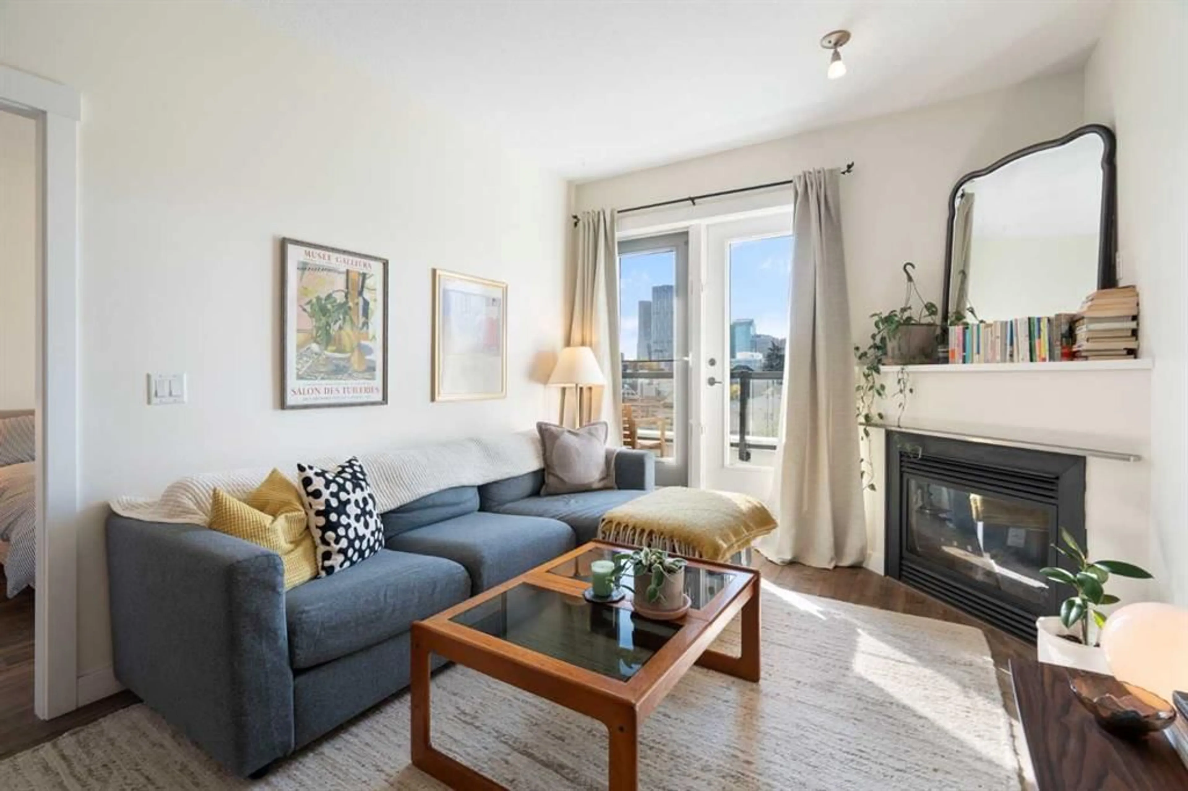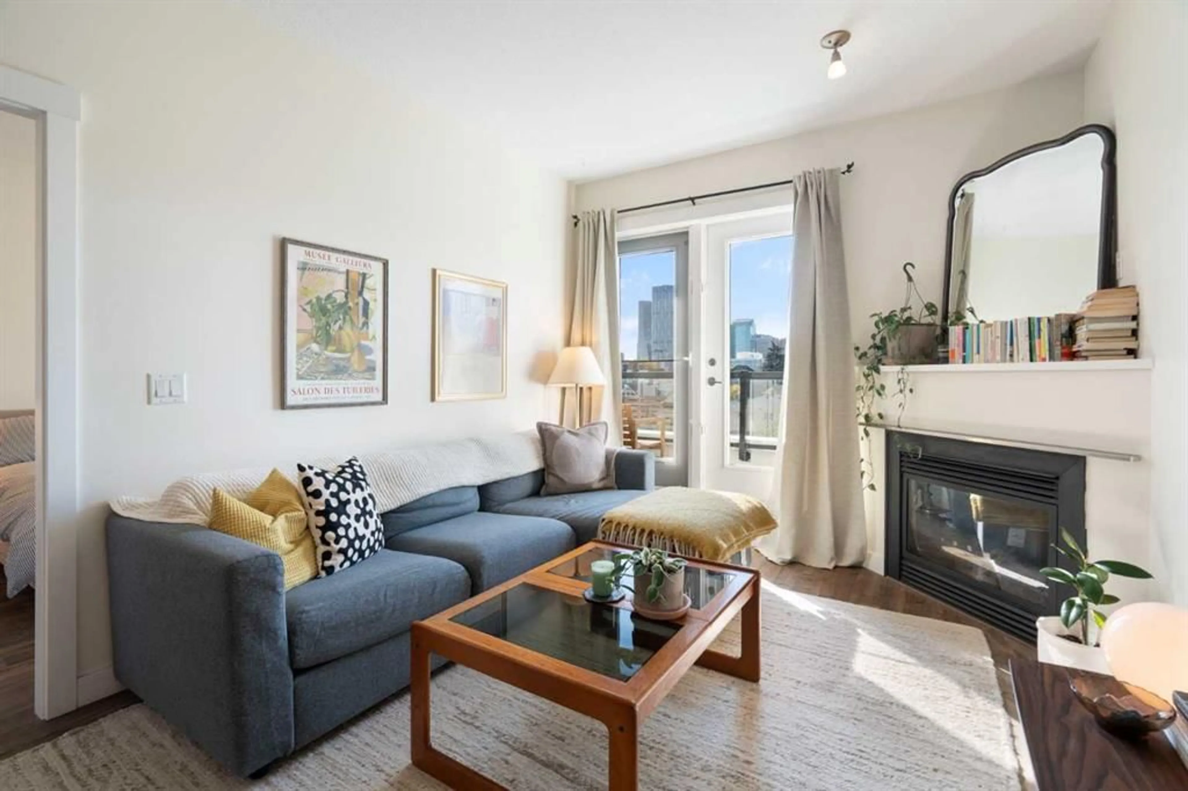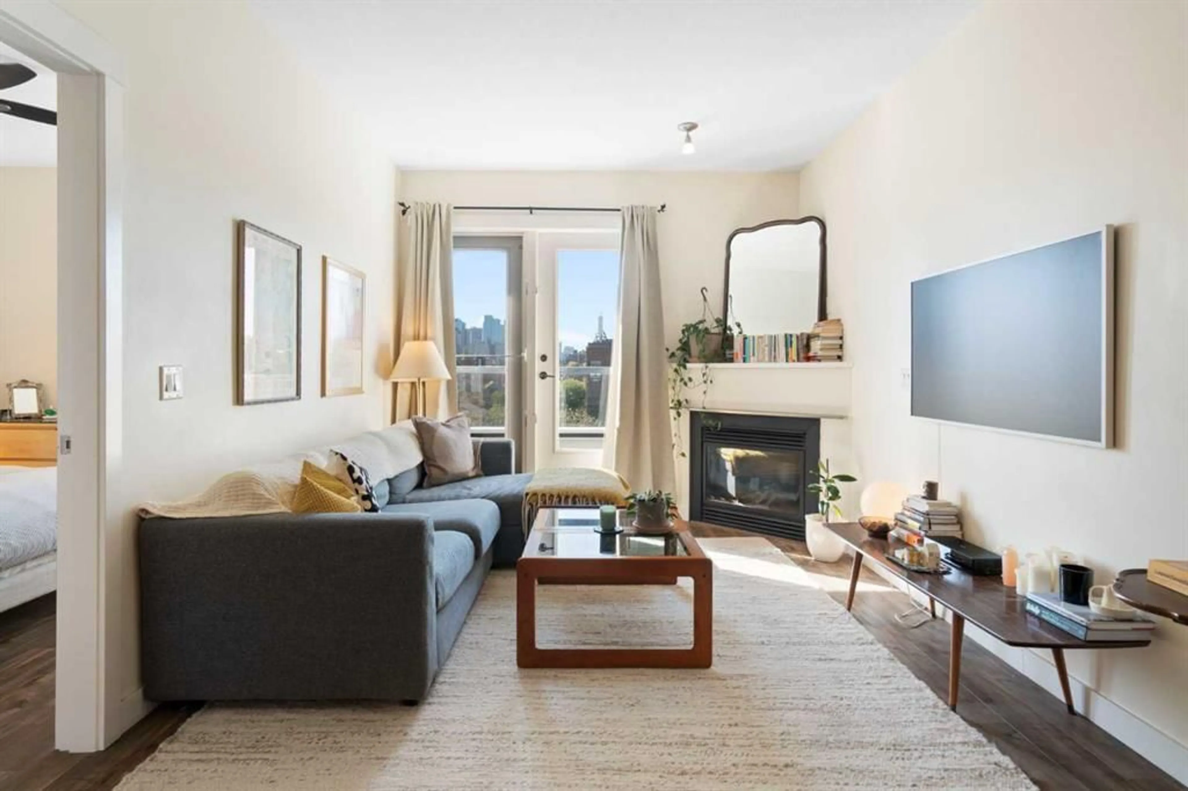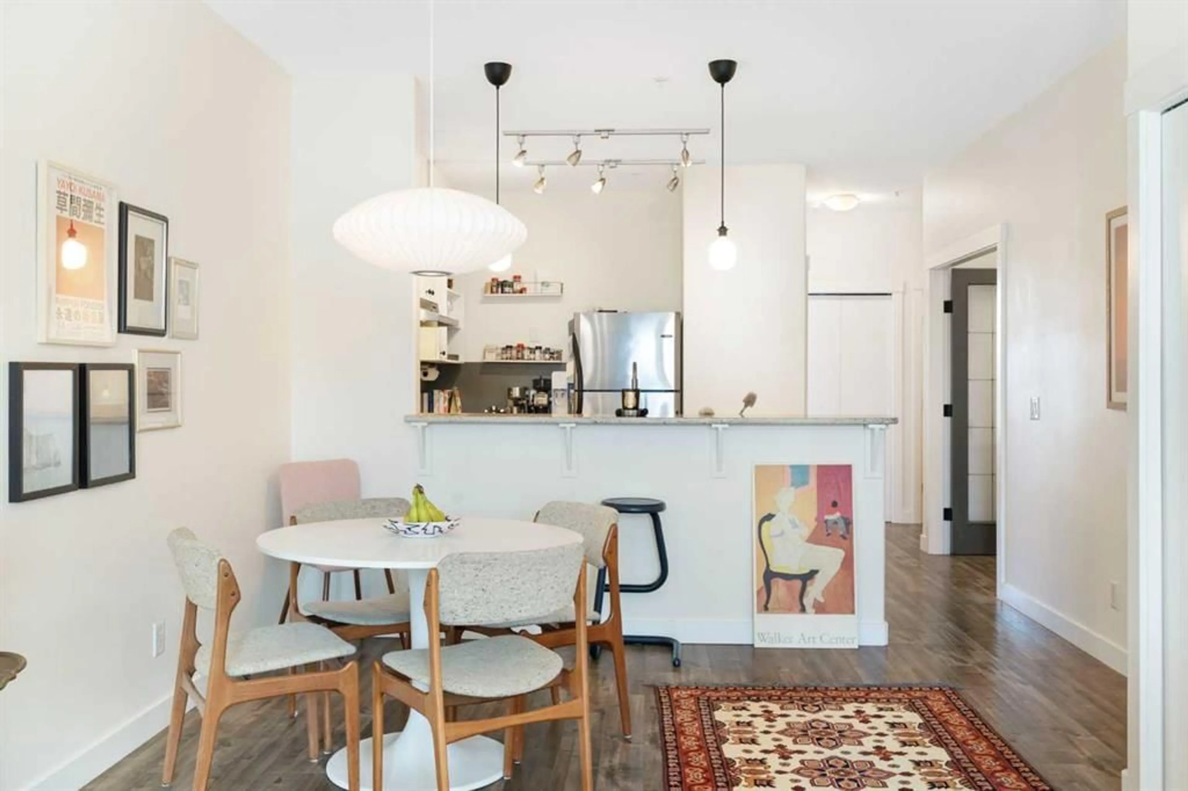830 Centre Ave #406, Calgary, Alberta T2E 9C3
Contact us about this property
Highlights
Estimated valueThis is the price Wahi expects this property to sell for.
The calculation is powered by our Instant Home Value Estimate, which uses current market and property price trends to estimate your home’s value with a 90% accuracy rate.Not available
Price/Sqft$492/sqft
Monthly cost
Open Calculator
Description
Top-floor end unit with unobstructed downtown views in the heart of Bridgeland. This quiet and secure 2 bedroom, 2 bathroom plus den condo offers the perfect blend of style, function, and location. With no one living above you, enjoy added privacy and natural light throughout the bright, open floor plan. Hardwood floors run through the main living spaces, while the kitchen features granite countertops, ample cabinetry, a breakfast bar, pantry, and stainless steel appliances including a new dishwasher. The den with French doors provides an ideal home office or flexible bonus space. The open concept living and dining room includes a cozy corner gas fireplace and a west-facing balcony with stunning city views. The two spacious bedrooms are located on opposite sides of the unit, ideal for privacy. The generous primary suite features a walk-through closet and 4-piece ensuite, while the second bedroom sits conveniently beside the main 4-piece bath. Additional features include in-suite laundry with full-size washer and dryer, assigned parking and storage locker in the secure heated parkade, and pet-friendly bylaws with board approval. Located steps to Bridgeland’s best restaurants, cafes, shops, the C-Train, river pathways, and more, this home offers the ultimate inner-city lifestyle.
Property Details
Interior
Features
Main Floor
Living Room
10`4" x 13`5"Dining Room
12`5" x 9`7"Kitchen
9`3" x 10`6"Den
8`0" x 7`7"Exterior
Features
Parking
Garage spaces -
Garage type -
Total parking spaces 1
Condo Details
Amenities
Car Wash, Elevator(s), Parking, Storage
Inclusions
Property History
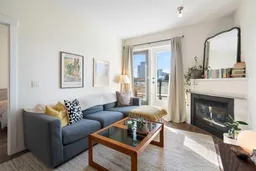 49
49
