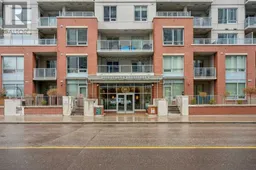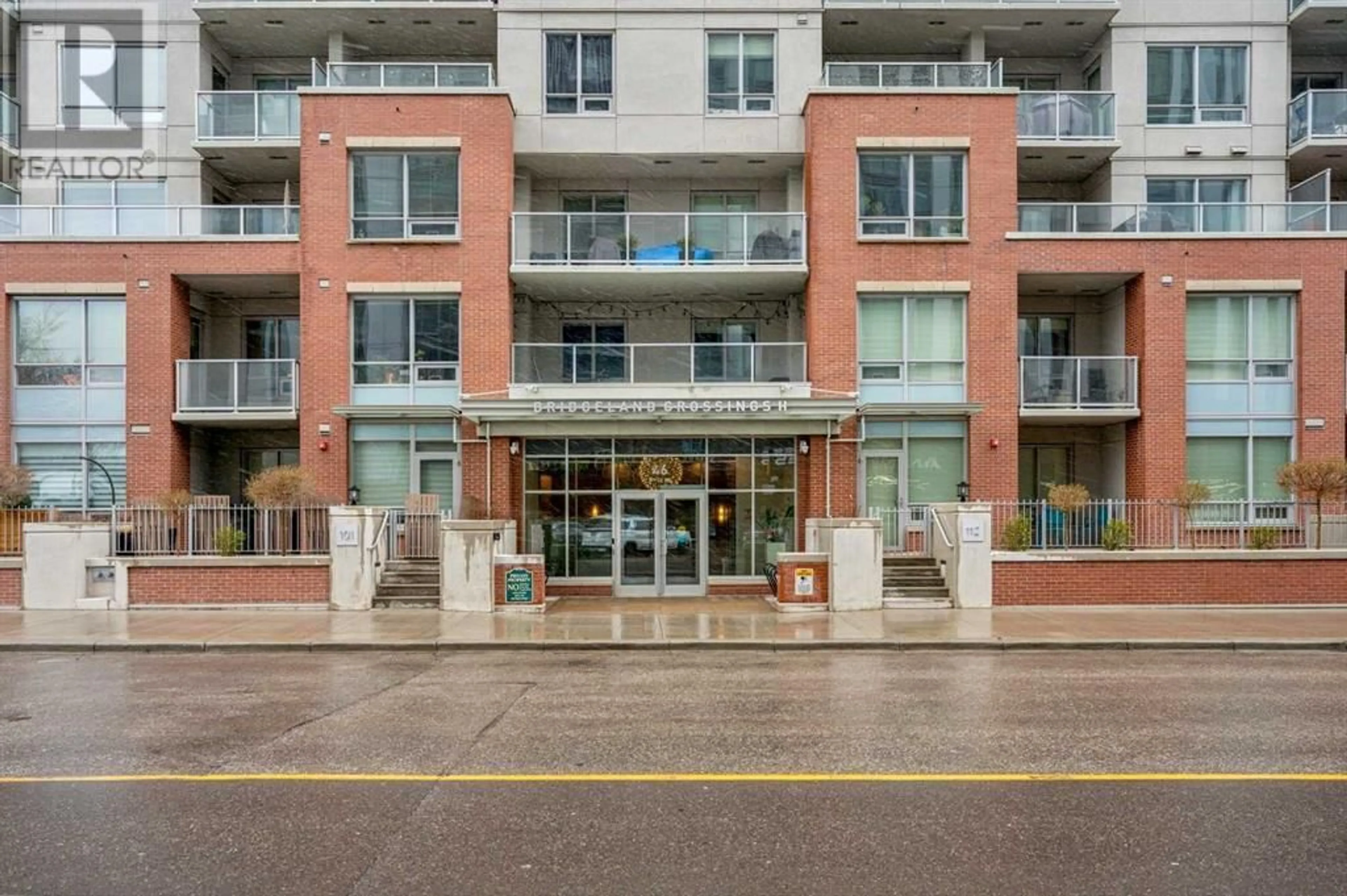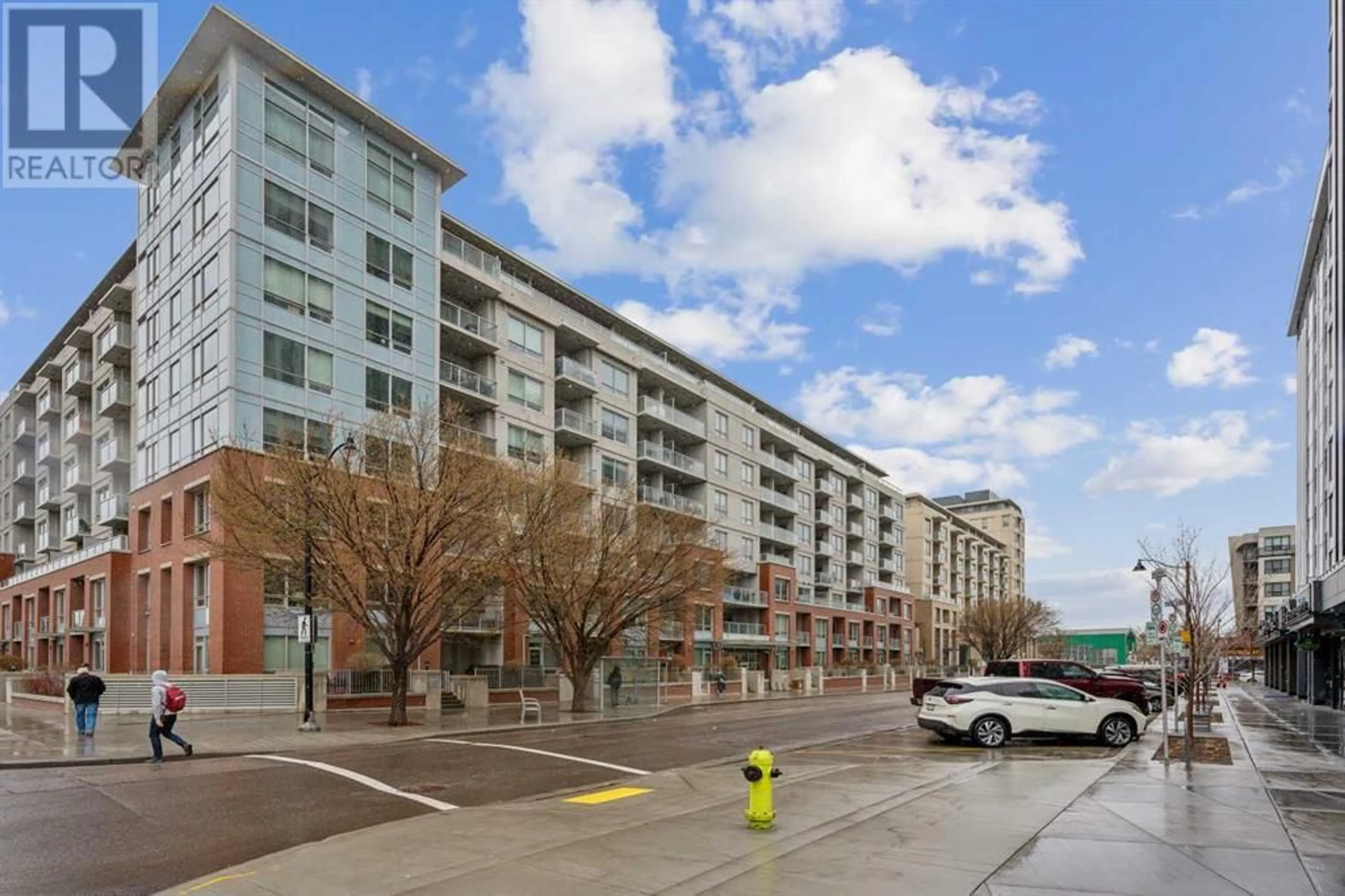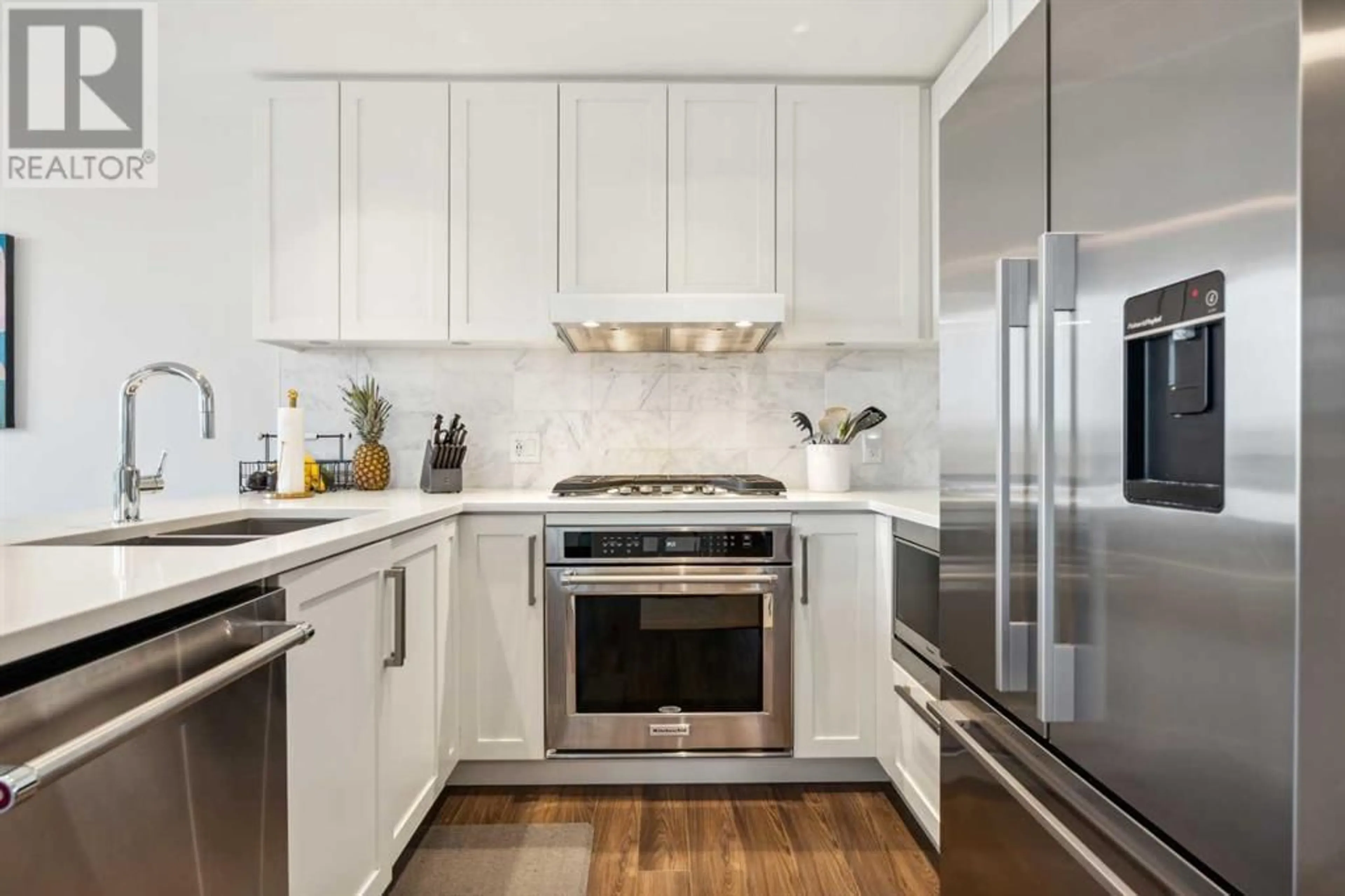709 46 9 Street NE, Calgary, Alberta T2E7Y1
Contact us about this property
Highlights
Estimated ValueThis is the price Wahi expects this property to sell for.
The calculation is powered by our Instant Home Value Estimate, which uses current market and property price trends to estimate your home’s value with a 90% accuracy rate.Not available
Price/Sqft$568/sqft
Days On Market17 days
Est. Mortgage$2,319/mth
Maintenance fees$651/mth
Tax Amount ()-
Description
Welcome to 709, 46 9 St NE in Bridgeland, one of Calgary's most sought-after inner-city communities. This vibrant neighbourhood truly has it all, with countless amenities, including restaurants, coffee shops, markets, shopping, health and wellness services, and retail, to name a few. This beautiful 2-bedroom, 2-bathroom corner unit in Bridgeland Crossing with unobstructed NE views overlooking McDougall Park diamond is steps away from Murdoch Park and Bridgeland Park and from everything that 1 Ave and Centre Ave have to offer. This home is bright and spacious with 950 square feet of living space, 9 ft. of flat painted ceilings, and large windows throughout. The main living space has large windows, creating a bright and airy feel. The kitchen features sleek stone countertops, shaker-style soft-close cabinet doors, a gas cooktop and built-in oven, a built-in microwave, a dishwasher, an under-mount sink, and a Fisher-Pakal fridge with a water dispenser. The kitchen overlooks the balcony, dining and living room, making it a perfect space for entertaining. The primary suite has a walk-in closet with custom shelving, a stunning ensuite retreat with a double vanity, a marble backsplash, a glass-walled shower, and floating shelving. A second bedroom, 4-piece bath, and in-suite laundry complete this great floor plan. The unit also comes with one titled parking stall and assigned storage. The amenities of the building include a party room, guest suite, theatre room, two gym areas, on-site management and security, a community garden and courtyard, and a putting green. Centrally located, it has access to the C-train, Memorial Drive, Deerfoot, and the downtown core. See all that living in Bridgeland has to offer. (id:39198)
Property Details
Interior
Features
Main level Floor
Kitchen
9.17 ft x 7.67 ft4pc Bathroom
10.92 ft x 4.92 ftDining room
10.50 ft x 9.50 ftLaundry room
3.33 ft x 3.25 ftExterior
Parking
Garage spaces 1
Garage type Underground
Other parking spaces 0
Total parking spaces 1
Condo Details
Amenities
Exercise Centre, Guest Suite, Party Room, Recreation Centre
Inclusions
Property History
 28
28




