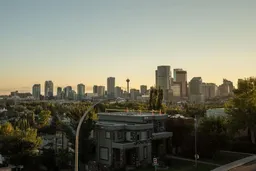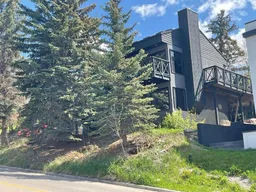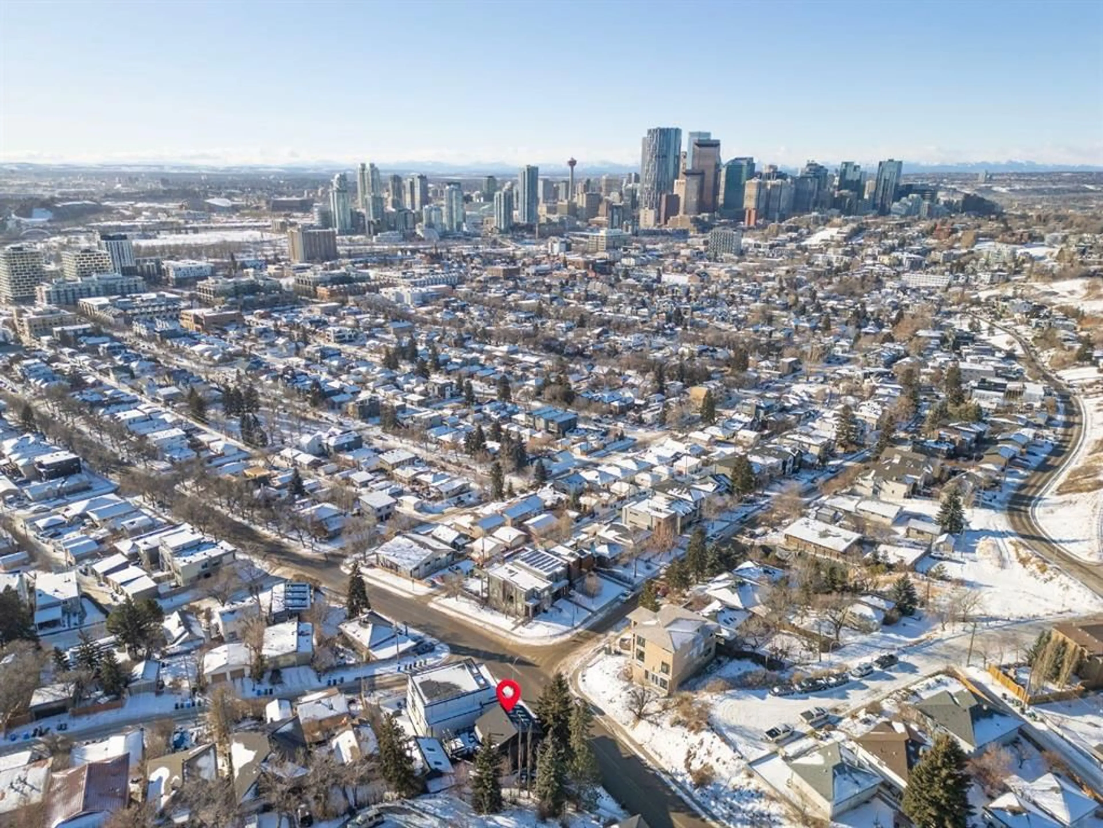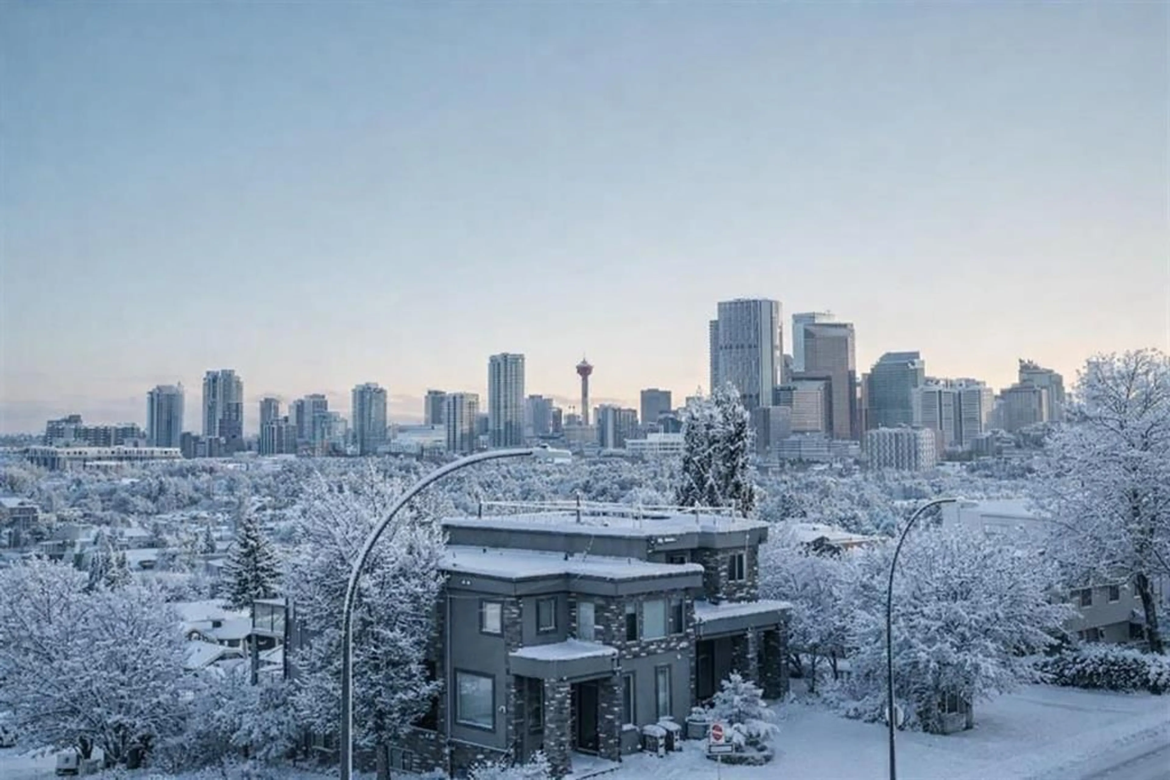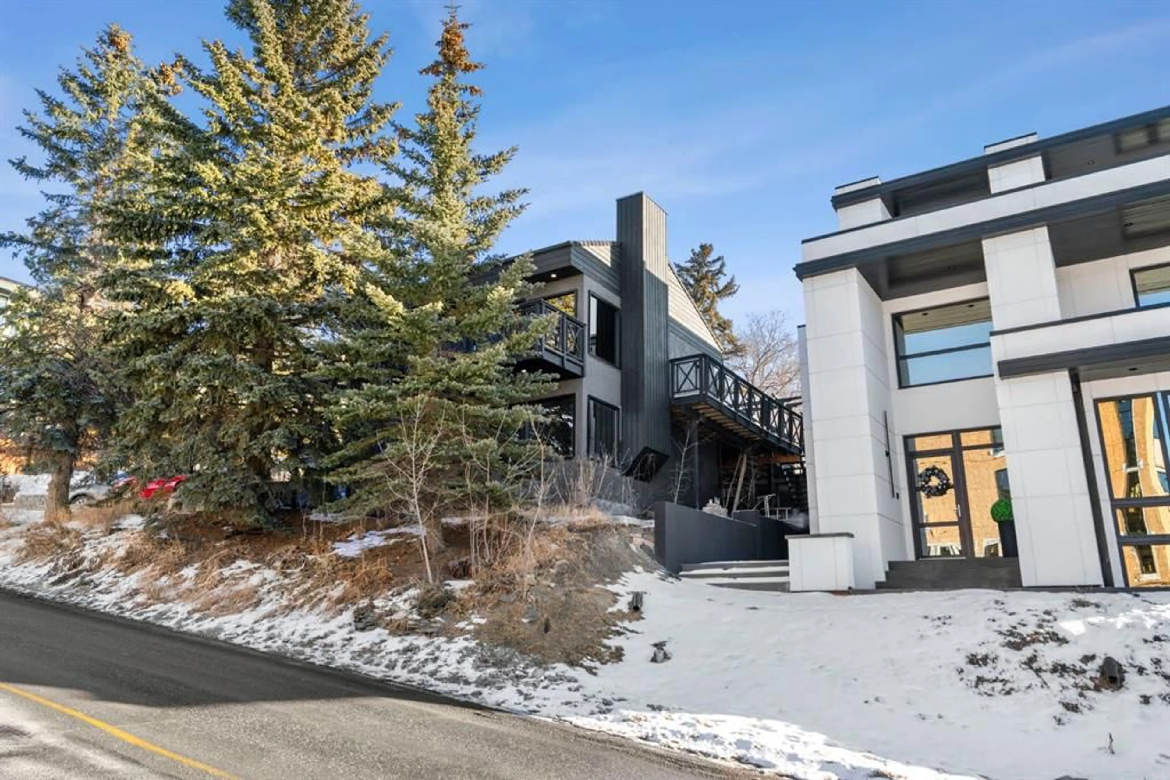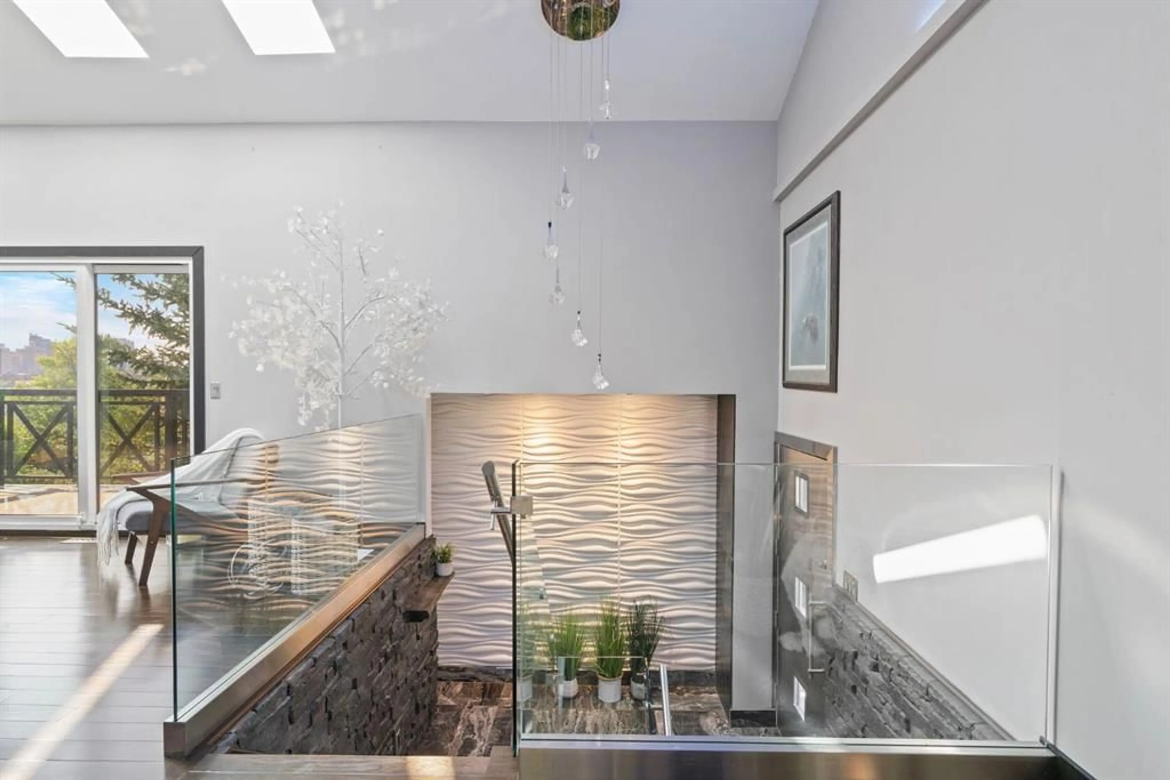618 10 St, Calgary, Alberta T2E 4M9
Contact us about this property
Highlights
Estimated valueThis is the price Wahi expects this property to sell for.
The calculation is powered by our Instant Home Value Estimate, which uses current market and property price trends to estimate your home’s value with a 90% accuracy rate.Not available
Price/Sqft$706/sqft
Monthly cost
Open Calculator
Description
Unmatched Downtown VIEWS in PRIME Bridgeland location. Perched above city w/sweeping, unobstructed views of Calgary’s skyline - this ONE OF A KIND home is designed for those who love to LIVE & ENTERTAIN in style! Rarely does a property capture BOTH the vibrancy of downtown PLUS the quiet comfort of a private retreat. Over $220,000 invested by current owner. Unique split-level layout reimagined - to allow main living spaces & walls of windows to FRAME breathtaking skyline views! Imagine hosting friends in the open living room, stepping out onto the balcony as the city lights twinkle, enjoying Stampede fireworks or cozying up by the fireplace - as the skyline glows in the background?! EPIC sunsets!!! Dining area perfect for everyday meals or special occasions. Kitchen offers custom cabinetry, Viking gas range, coffered ceilings, granite & statement eating bar - transition directly outside to enjoy meals/relaxing on your gorgeous private wraparound deck! So peaceful at the rear of this home. Did I mention - the Hot tub stays?! Incredible spot to enjoy this PRIVATE oasis - literally in the heart of the city! This home offers a LIFESTYLE. Heated tile flooring in kitchen, primary bedroom/ensuite, main bathroom & laundry room - adds EXTRA comfort throughout. Three bedrooms located on lower levels. Private primary bedroom with 2 piece ensuite offers the same INCREDIBLE CITY VIEWS. Do you WORK from home? Perhaps, make this space your OFFICE! Imagine taking calls, being on ZOOM, booking meetings & reading emails - while looking at the skyline. Second bedroom on this level + 5 piece SPA Inspired bathroom. Head down a level to another bedroom (big windows) + ANOTHER Steam shower, toilet & sink located in dedicated laundry / mechanical / storage area - offers options for multi person living! Recent upgrades include triple-pane tinted windows, newer roof shingles with ice/water shield + new hot water tank installed in 2020—ensuring peace of mind. The oversized, HEATED garage (currently outfitted as a full gym) offers even more options - maybe create separate Airbnb in the back - Zoned RC-2. More office space needed? Showcase/work on vintage/exotic cars? Workshop? Art studio? Or just park car(s) here! Expansive driveway w/space for MULTIPLE vehicles - make this home as practical as it is impressive. Like to garden or plant - this one is for you! Perfect property for those that want a WOW factor home - without living in a high rise w/condo fees & rules! Mins to downtown, river pathways, Prince's Island Park, restaurants, amenities, entertainment, shopping, pathways/parks + 15 min drive to airport! Incredible fit for investors seeking luxury short-term rental opportunity, empty nesters ready to downsize from the suburbs to a unique, low-maintenance home or even families looking to live in one of Calgary’s most sought-after inner-city neighborhoods. This Bridgeland gem is a RARE find. Urban lifestyle, iconic views & endless ways to entertain—this is city living at its very best!
Property Details
Interior
Features
Lower Floor
Bedroom
14`7" x 10`5"Bedroom - Primary
14`7" x 14`4"2pc Ensuite bath
4`10" x 3`10"5pc Bathroom
10`4" x 12`8"Exterior
Features
Parking
Garage spaces 2
Garage type -
Other parking spaces 4
Total parking spaces 6
Property History
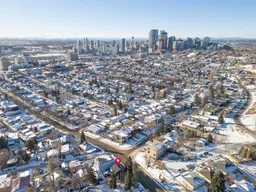 50
50