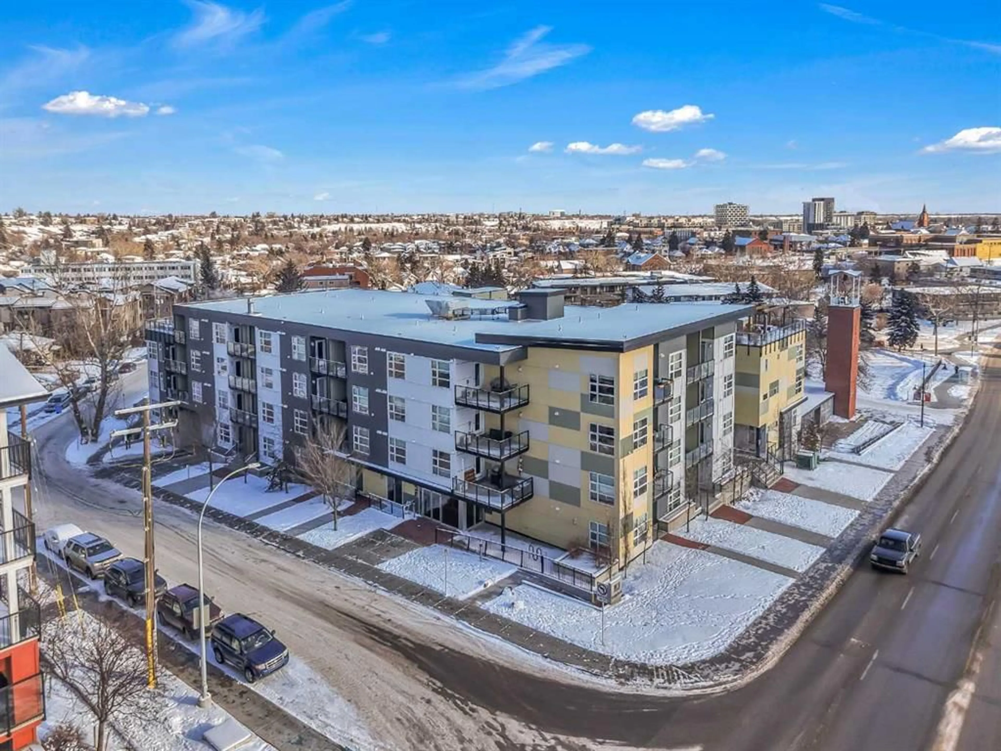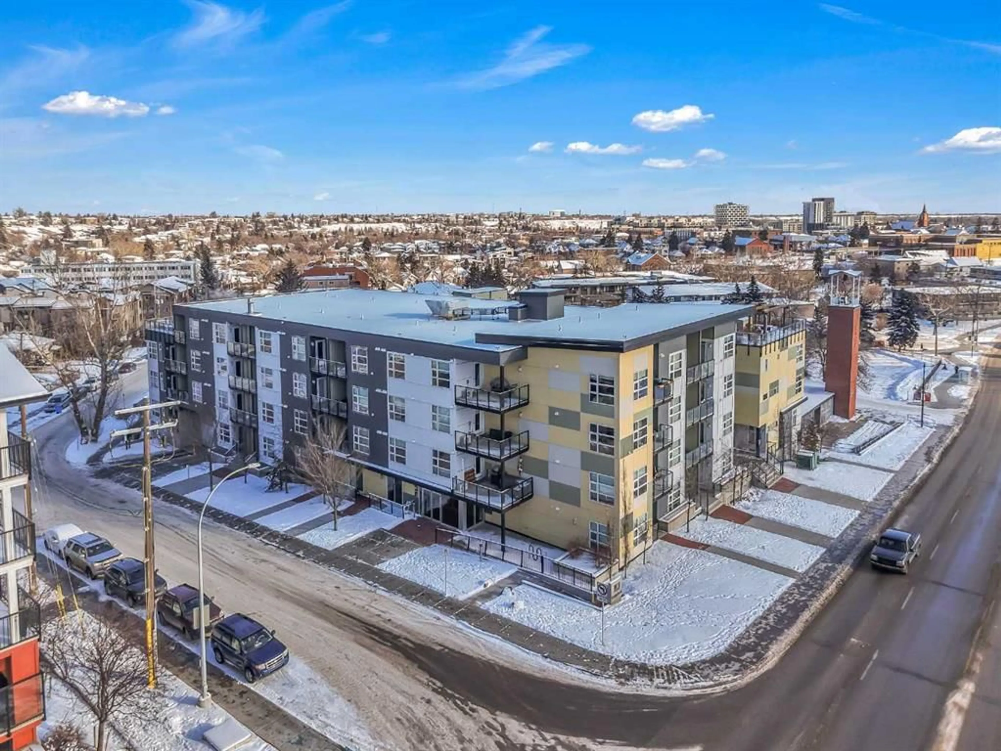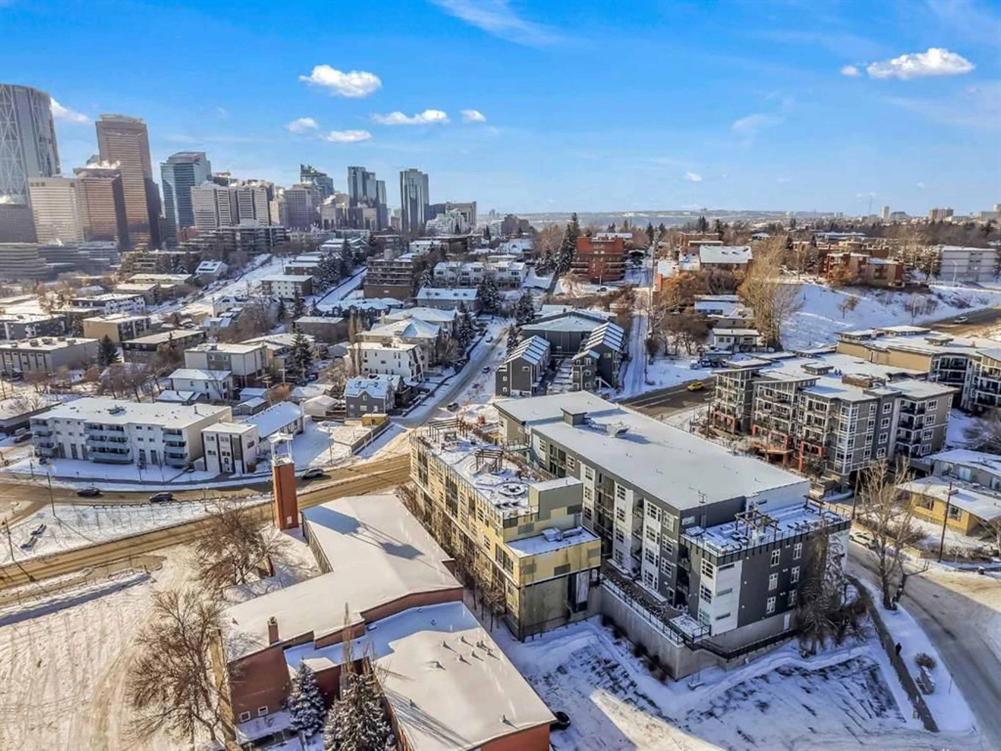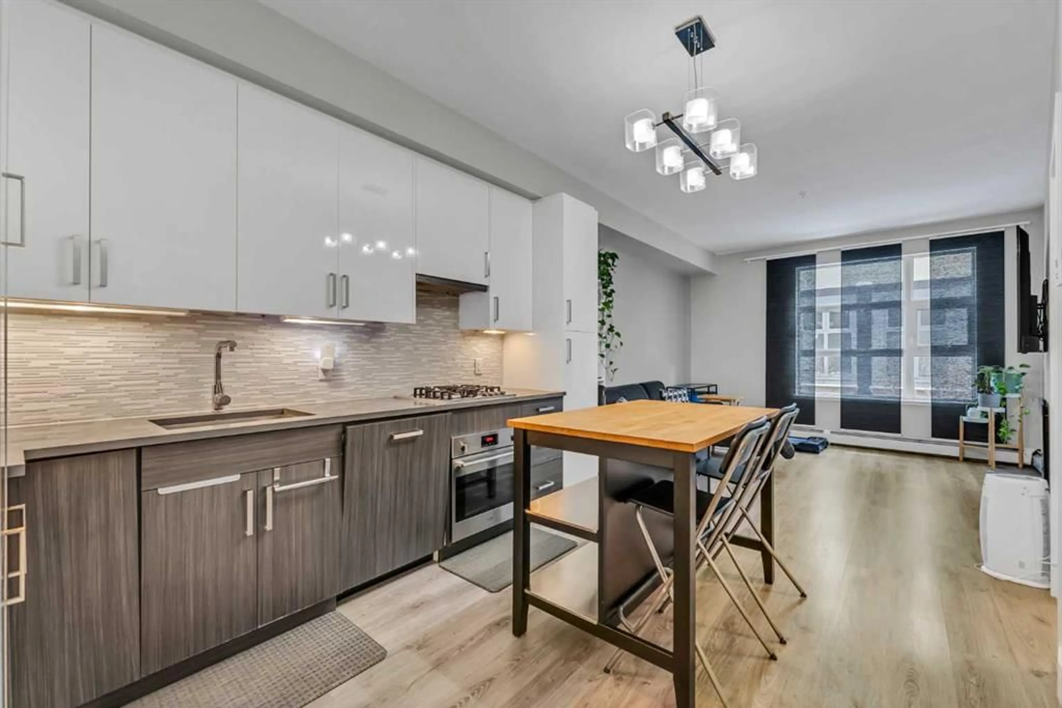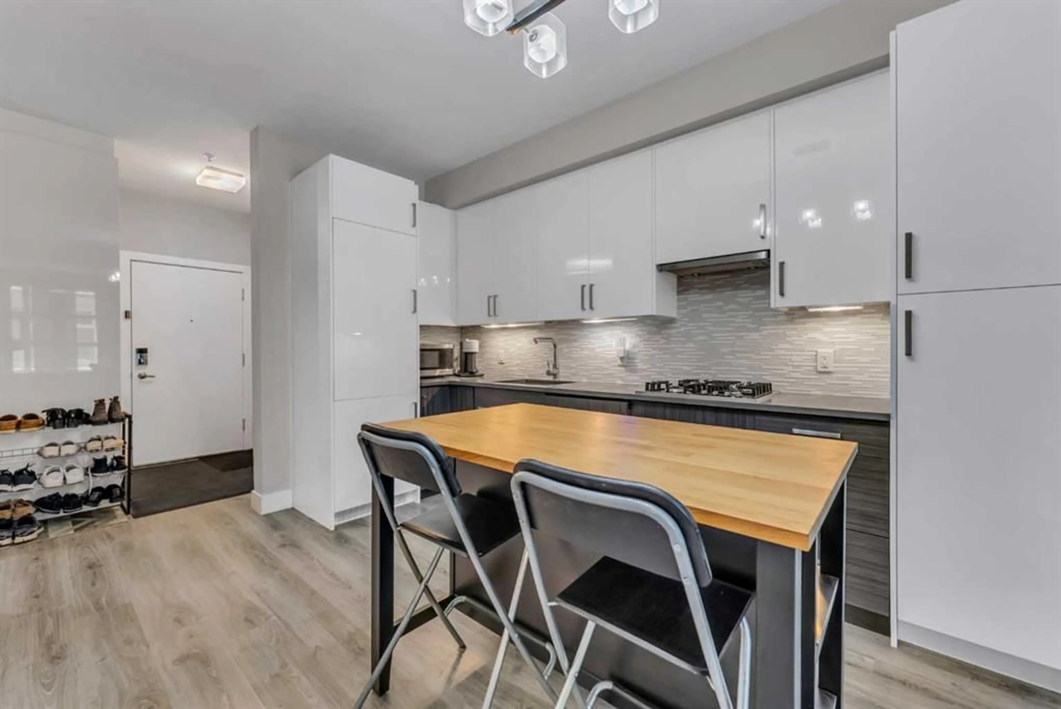515 4 Ave #102, Calgary, Alberta T2E0J9
Contact us about this property
Highlights
Estimated ValueThis is the price Wahi expects this property to sell for.
The calculation is powered by our Instant Home Value Estimate, which uses current market and property price trends to estimate your home’s value with a 90% accuracy rate.Not available
Price/Sqft$531/sqft
Est. Mortgage$1,396/mo
Maintenance fees$427/mo
Tax Amount (2024)$1,715/yr
Days On Market46 days
Description
LOCATION, PROXIMITY, and AFFORDABILITY awaits! Fantastic opportunity to own as an investor, a first-time home buyer, or a downsizer in the trendy and sought-after inner-city community of BRIDGELAND. This cozy 2-bedroom, 2-bathroom, with 1- titled underground parking & assigned storage space is all you need! Offering custom built-in appliances, two-tone kitchen cabinetry, Quartz countertops, and laminate flooring seen throughout! This unit delivers with an open-concept layout, modern finishes featuring a blend of urban convenience, and a twist of European flair! Primary bedroom with a private 4pc-ensuite, and secondary bedroom well-appointed in size can double up as an office, both rooms come with built-in wardrobes and located opposite of floor plan which makes for optional roommate living enjoyable and practical. This unit is quiet & south-facing, with a private patio entrance to your unit via the exterior building corridor, allowing for quick/easy access to your unit. Take advantage of the building's unique amenities, including a PET-WASH station, a boutique style fitness/yoga area, and a RARE rooftop patio/terrace with communal spaces, for get-togethers, shared experiences, and BBQ mealtimes - all while enjoying unobstructed views of Calgary’s downtown skyline! Features: INSUITE laundry | Private patio/balcony with gas hook-up for all your fresh-air and BBQ needs. Electric Mounted fireplace | GAS Cook-top |building elevator to access all floors | Wheel-chair accessibility if needed |IMMEDIATE POSSESSION available! | An UNBEATABLE location, with shops, cafes, playgrounds, schools, convenient public transit, paved walkway/pathway systems, and award winning restaurants-all within a 1km radius! Don't delay and book your private showing today! Check-out the VIRTUAL 3D TOUR!
Property Details
Interior
Features
Main Floor
3pc Bathroom
3`0" x 6`10"4pc Ensuite bath
6`7" x 7`9"Bedroom - Primary
9`9" x 10`6"Kitchen
10`3" x 13`1"Exterior
Features
Parking
Garage spaces -
Garage type -
Total parking spaces 1
Condo Details
Amenities
Community Gardens, Fitness Center, Recreation Facilities, Roof Deck, Visitor Parking
Inclusions
Property History
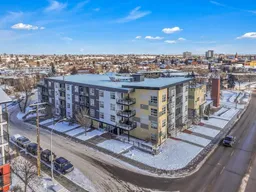 31
31
