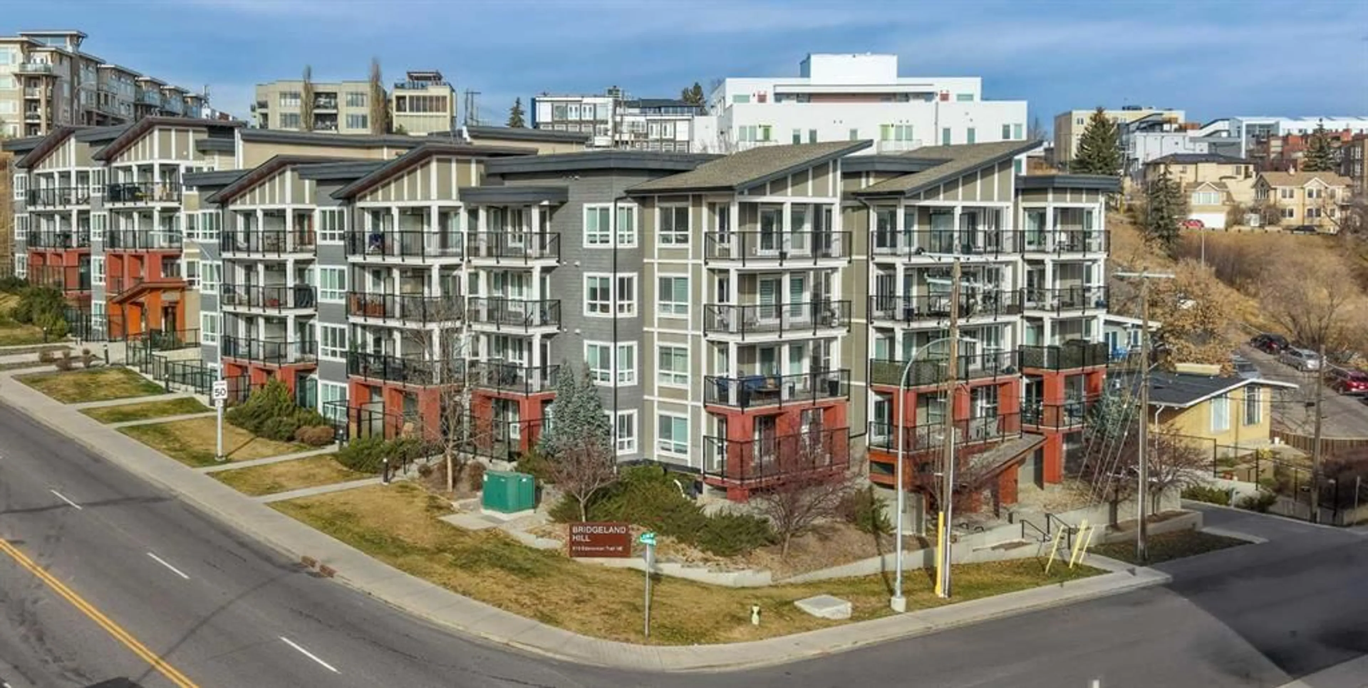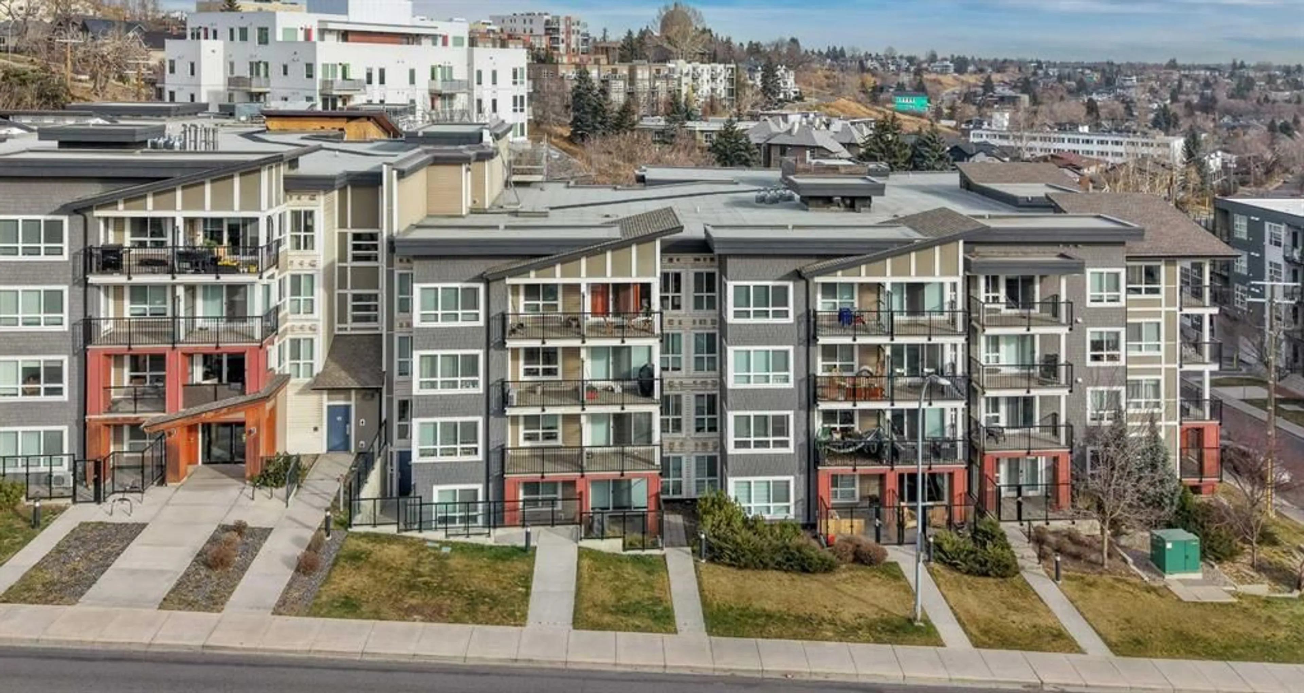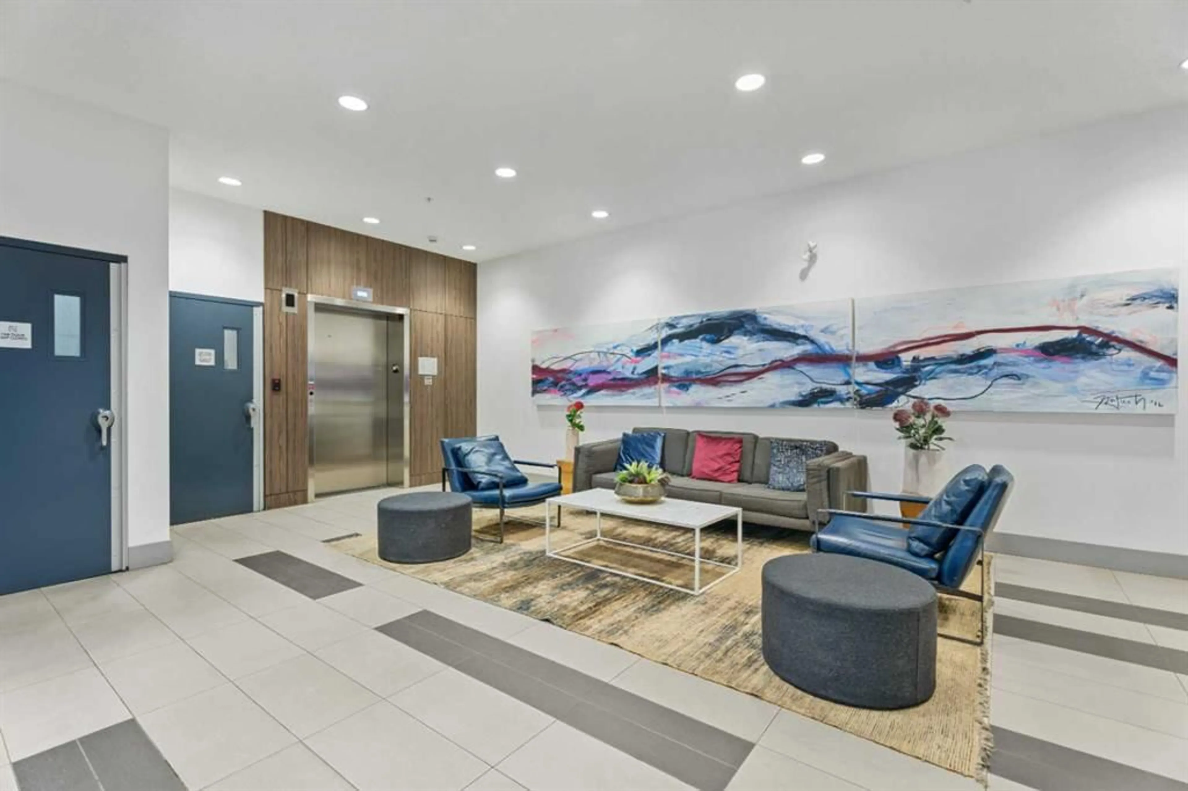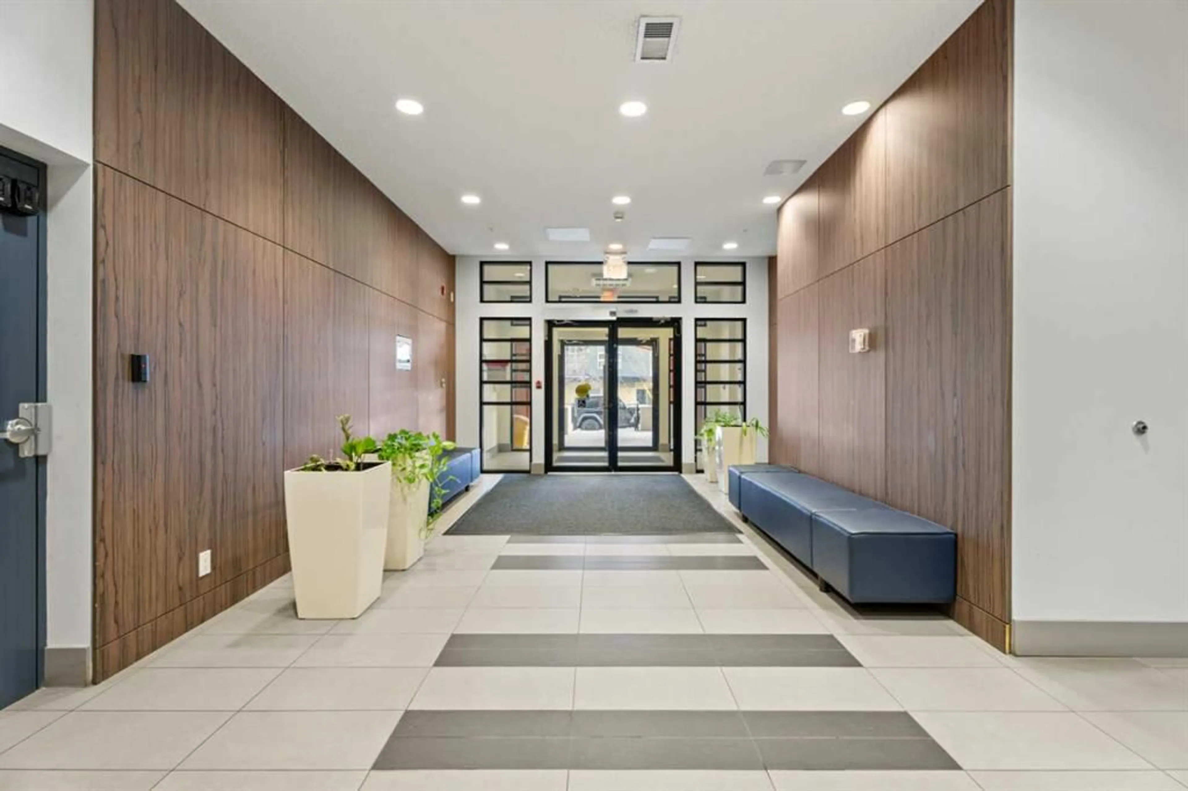510 Edmonton Trail #4, Calgary, Alberta T2E 3H1
Contact us about this property
Highlights
Estimated valueThis is the price Wahi expects this property to sell for.
The calculation is powered by our Instant Home Value Estimate, which uses current market and property price trends to estimate your home’s value with a 90% accuracy rate.Not available
Price/Sqft$461/sqft
Monthly cost
Open Calculator
Description
Welcome to this beautiful building located in the highly desirable community of Bridgeland. This west facing one-bedroom, one-bathroom unit offers exceptional convenience with close proximity to Bridgeland’s vibrant shops, Bow River pathways, and the downtown core. Upon entering, you’ll immediately notice the spacious layout and a kitchen that is large with tons of storage. It features upgraded stainless steel appliances, including a gas range, making it perfect for cooking enthusiasts. The larger dining area flows seamlessly into the bright living room, creating an open and inviting atmosphere flowing natural light from front to back. One of the standout features of this home is the exceptionally large and secure patio, one of the biggest in the building, offering partial city views and ample space for entertaining or relaxing outdoors. The generously sized bedroom provides enough room for am additional cozy sitting area or dedicated office space. The bathroom includes a convenient ensuite-style door, allowing access from both the bedroom and main living area for added comfort and functionality. Additional features include in-suite laundry, titled underground parking, and a private storage locker. The building itself offers fantastic amenities such as a resident gym, bike storage, and secure entry throughout. This is an opportunity you don’t want to miss. Perfect for first-time home buyers, commuters, and investors, this unit is ideally situated for professionals seeking modern living in one of Calgary’s most attractive neighborhoods.
Property Details
Interior
Features
Main Floor
4pc Bathroom
4`11" x 7`11"Bedroom - Primary
10`0" x 19`10"Dining Room
10`9" x 10`9"Kitchen
10`9" x 9`3"Exterior
Features
Parking
Garage spaces -
Garage type -
Total parking spaces 1
Condo Details
Amenities
Bicycle Storage, Fitness Center, Other, Parking, Secured Parking, Snow Removal
Inclusions
Property History
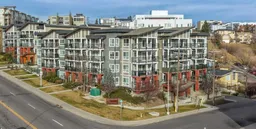 26
26
