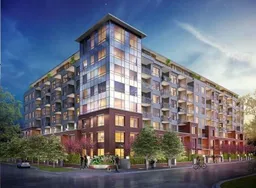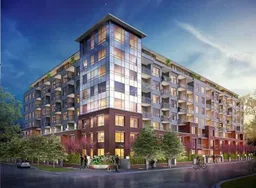This stunning one bedroom condo in sought-after Bridgeland is move-in ready With 545 square feet of air-conditioned living space, titled parking, and a host of impressive building amenities, this is urban living at its finest. Freshly painted and featuring modern, sleek finishes throughout, this home boasts; durable laminate flooring
A gorgeous white kitchen with full-height cabinetry, quartz countertops, and a bar counter as well as stainless steel Fisher and paykel appliances. The open-concept design includes a spacious dining and living area with soaring nine-foot ceilings. Step out onto the large, covered balcony, complete with a gas line for your barbecue—perfect for relaxing or entertaining. The cozy bedroom offers a generous closet and convenient direct access to a beautifully designed four-piece bathroom. Additional highlights include in-suite laundry as well as a separate storage locker. Building amenities include a fully equipped gym with a yoga area, recreation room, guest suites for visitors and a dog wash station. Located adjacent to a green space with a playground, this property is ideally situated. The nearby C-Train station provides quick and easy access to downtown, while Bridgeland’s finest restaurants and shops on 1st Avenue are just a short three-block walk away. This is an incredible opportunity—schedule your viewing today and see it for yourself!
Inclusions: Dryer,Gas Stove,Microwave,Range Hood,Refrigerator,Washer/Dryer,Window Coverings
 22
22



