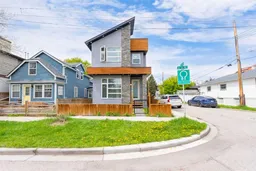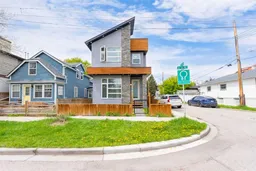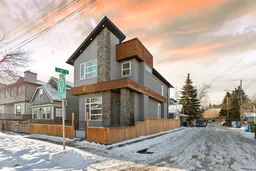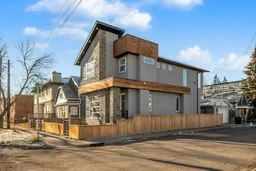Filled with natural light and boasting downtown views, this modern corner-lot home offers exceptional style and functionality in the heart of Bridgeland. Designed with an open-concept layout, high ceilings, and engineered hardwood floors, the main floor flows effortlessly — perfect for entertaining or relaxing by the sleek gas fireplace. The kitchen features quartz countertops, a large island with breakfast bar, and a commercial-grade gas stove, making it the true heart of the home. Upstairs, the primary suite includes a walk-in closet and spa-like ensuite with a soaker tub and glass walk-in shower, while two additional bedrooms and a 4-piece bath complete the level.
A fully finished basement with separate entrance adds an illegal basement suite for income potential or multi-generational living, offering a bedroom with walk-in closet, full kitchen, living room, 3-piece bath, and private laundry.
Set in one of Calgary’s most walkable communities, you're just minutes from downtown, top-rated restaurants, green spaces, playgrounds, transit, and Langevin School.
Inclusions: Dishwasher,Dryer,Gas Stove,Microwave,Range Hood,Refrigerator,Washer,Window Coverings
 43
43





