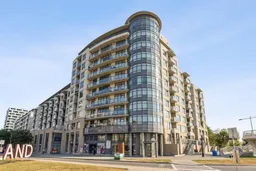Sold 17 days ago
38 9 St #207, Calgary, Alberta T2E 7X9
In the same building:
-
•
•
•
•
Sold for $···,···
•
•
•
•
Contact us about this property
Highlights
Sold since
Login to viewEstimated valueThis is the price Wahi expects this property to sell for.
The calculation is powered by our Instant Home Value Estimate, which uses current market and property price trends to estimate your home’s value with a 90% accuracy rate.Login to view
Price/SqftLogin to view
Monthly cost
Open Calculator
Description
Signup or login to view
Property Details
Signup or login to view
Interior
Signup or login to view
Features
Heating: Fan Coil
Cooling: Central Air
Exterior
Signup or login to view
Features
Patio: Patio,Terrace
Balcony: Patio,Terrace
Parking
Garage spaces -
Garage type -
Total parking spaces 1
Condo Details
Signup or login to view
Property History
Jan 10, 2026
Sold
$•••,•••
Stayed 99 days on market 35Listing by pillar 9®
35Listing by pillar 9®
 35
35Property listed by TREC The Real Estate Company, Brokerage

Interested in this property?Get in touch to get the inside scoop.


