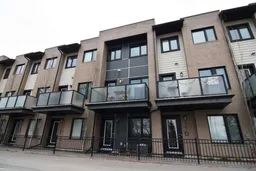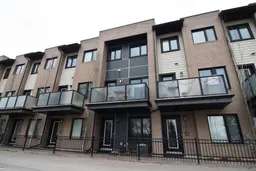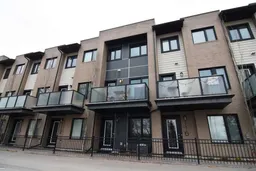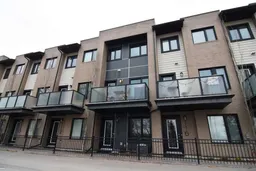Live in the vibrant and historic inner-city community of Bridgeland! This beautifully maintained townhome is perfect for the urban professional, offering a smart and stylish design with a functional dual primary bedroom layout. Thoughtfully designed for modern living, this home features hardwood flooring throughout the main living area, quartz countertops with a sleek stone backsplash, and a gas range—ideal for cooking enthusiasts. Stay comfortable year-round with central air conditioning and enjoy the added luxury of heated flooring in both ensuite bathrooms. The built-in custom shelving in bedroom closets provides optimal organization, while the upper-level laundry adds ultimate convenience. Step outside to the spacious south-facing balcony, complete with a natural gas hookup, perfect for BBQs and soaking up the sun. Stylish espresso 2" faux blinds enhance the modern aesthetic, and the attached tandem-style DOUBLE GARAGE offers ample storage space. Located just steps from the Bow River Pathway system, some of Calgary’s best restaurants, cafes, and boutiques, and with easy access to downtown via Memorial Drive, this home is perfect for those who love an active and connected lifestyle.
Inclusions: Central Air Conditioner,Dishwasher,Dryer,Garage Control(s),Gas Stove,Microwave,Refrigerator,Washer,Window Coverings
 48
48





