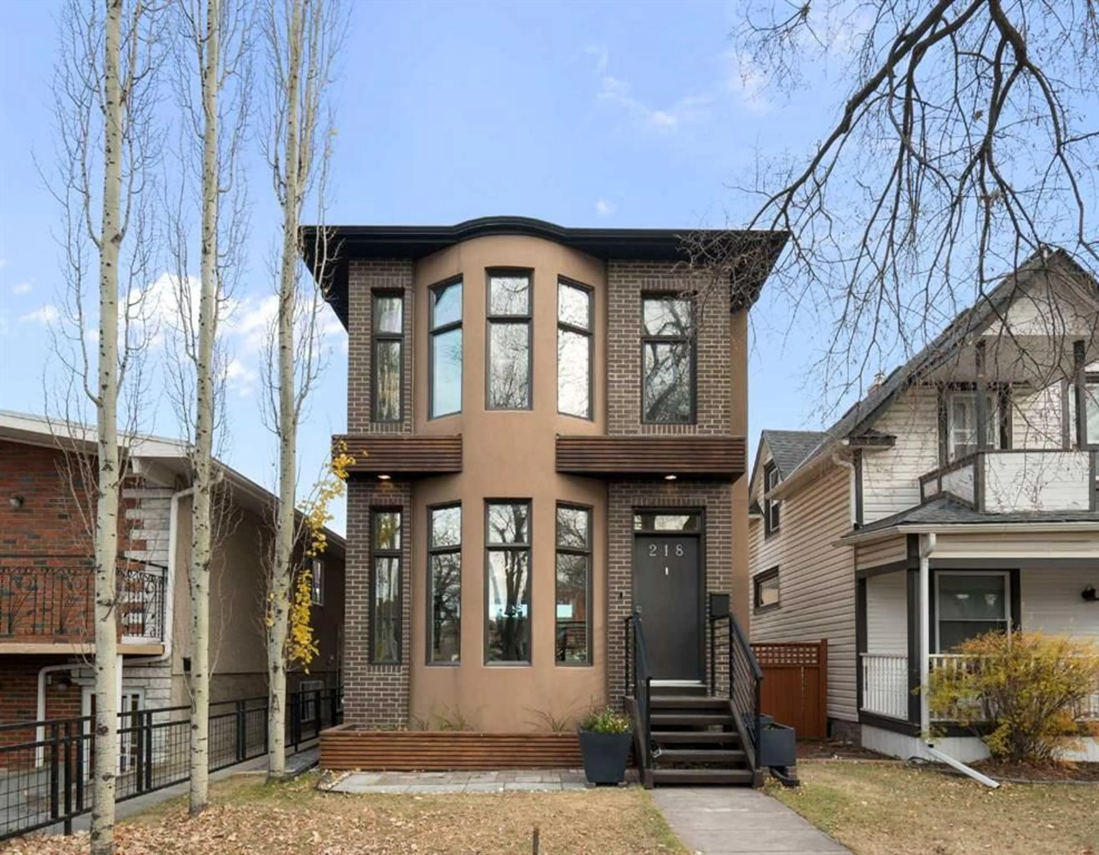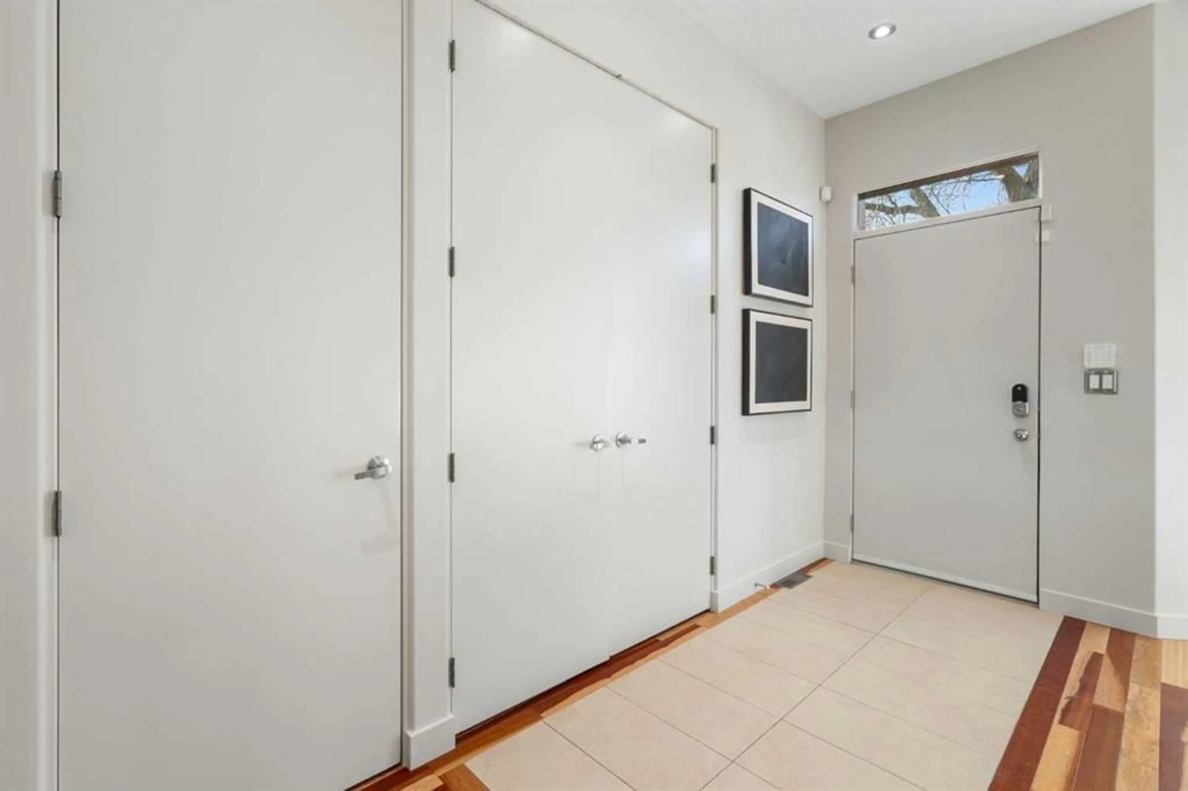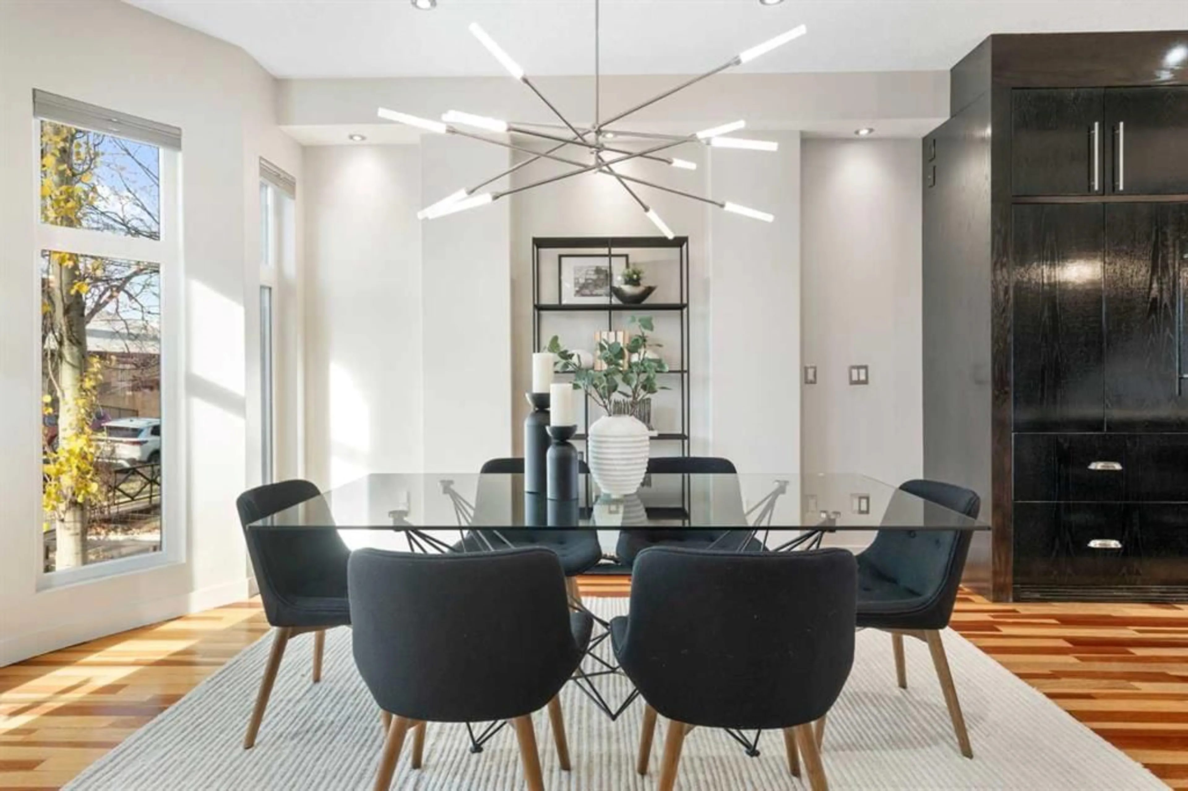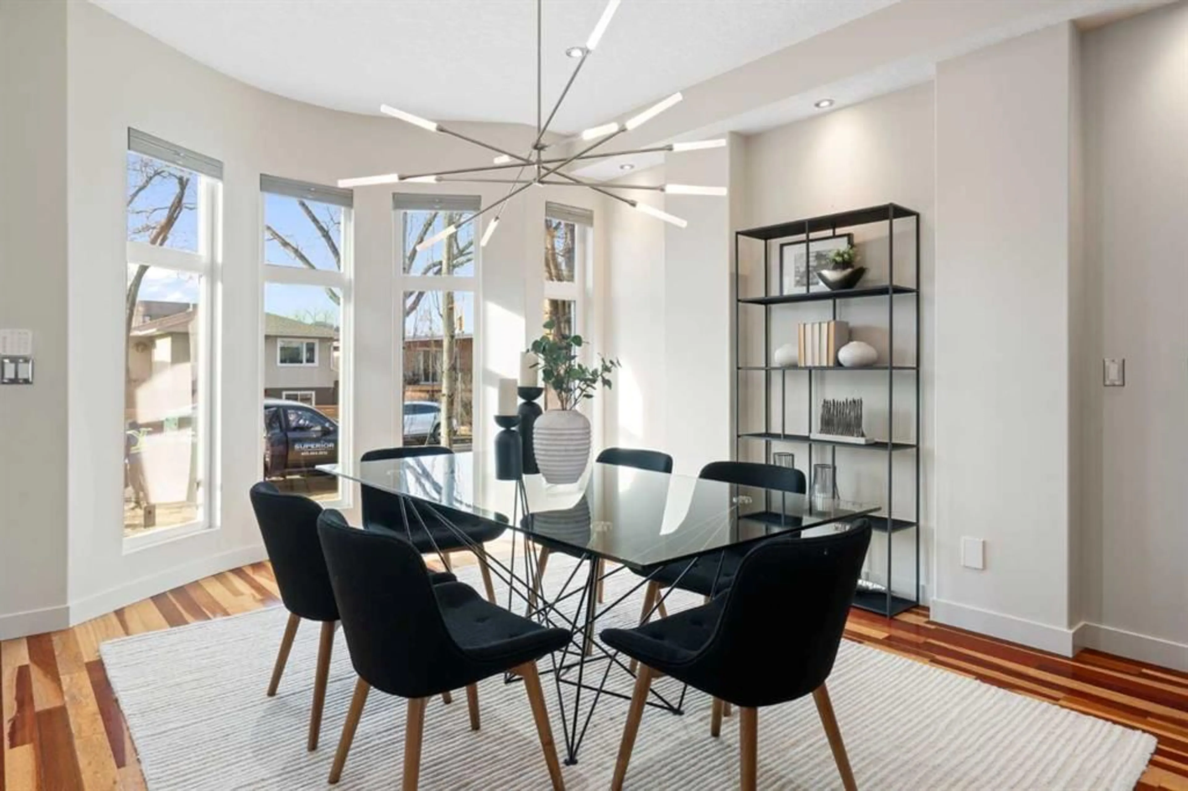Contact us about this property
Highlights
Estimated valueThis is the price Wahi expects this property to sell for.
The calculation is powered by our Instant Home Value Estimate, which uses current market and property price trends to estimate your home’s value with a 90% accuracy rate.Not available
Price/Sqft$644/sqft
Monthly cost
Open Calculator
Description
This custom 3-bedroom Bridgeland infill makes everyday living feel special—and entertaining effortless. Offering over 2400 sq. Ft of indoor living space this home is exactly what you have been waiting for. Sun splashed, west facing dining with a welcoming bow window sets the tone for long dinners that flow into a generous living room, where custom built-ins frame a cozy gas fireplace. The island kitchen keeps the cook in the conversation with full height cabinetry, granite counters and premium appliances, including a Sub Zero fridge and a modern dual fuel gas range with double ovens. Brazilian cherry hardwood carries through the main floor and all three upper bedrooms. The vaulted primary retreat pampers with a walk-in closet and spa ensuite featuring a double vanity, an oversized body jet shower and a freestanding soaker tub. Downstairs, host movie night or the big game in a warm, refreshed rec room (wet bar rough in) with a work from home ready desk nook, proper laundry and a luxury bath with steam shower & heated floors—ideal for guests. On demand hot water and built-in speakers in the main floor and master bedroom complete the comfort. You will find Pride of ownership throughout along with recent updates (2021–2025) that include: oversized 22'×23' heated double garage with 60A sub panel & 220V (EV ready); backyard upgrade with, underground downspout drainage and latched under deck storage; central A/C; attic brought to approx. R50; privacy/UV window film, 2 new windows and new blinds; elegant kitchen chandelier; radon mitigation system; water softener; and a 2025 lower level refresh with new flooring plus custom build storage. These thoughtful improvements over excellent value and give turn key peace of mind. Entertaining extends outdoors. A low maintenance, landscaped yard offers a large patio for summer BBQs, while the heated garage doubles as a year round workshop or gear room. With over 1700+ sq.ft. of above grade space plus a finished lower level of 728, there’s space for every occasion. Why Bridgeland: a beloved inner city community where weekend coffee runs and date night dinners are a stroll away. Walk to Murdoch Park, Tom Campbell’s Hill, the Bow River pathway network, St. Patrick’s Island and the Calgary Zoo; hop on the Bridgeland/Memorial LRT for a quick commute downtown and enjoy easy access to Memorial Drive and Deerfoot Trail. Quiet street, curated upgrades, and a layout made for gathering—this polished home is easy to love and truly move in ready.
Upcoming Open House
Property Details
Interior
Features
Second Floor
Bedroom
8`8" x 14`2"Bedroom
10`7" x 15`1"4pc Bathroom
9`0" x 6`5"5pc Ensuite bath
9`5" x 12`3"Exterior
Features
Parking
Garage spaces 2
Garage type -
Other parking spaces 0
Total parking spaces 2
Property History
 36
36





