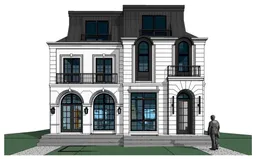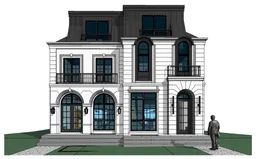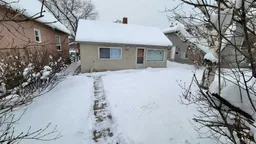An exceptional development opportunity awaits in the heart of Bridgeland—one of Calgary’s most vibrant and desirable inner-city communities. This prime lot comes with beautifully designed architectural plans by the renowned JTA Design, along with an approved development permit for a 3-storey semi-detached duplex. The detailed plans are included in the sale, offering a streamlined path to breaking ground. The lot is ideally situated on a quiet, tree-lined street that offers peace and privacy, while still providing breathtaking downtown skyline views. Whether you’re looking to build and sell, rent, or create a custom dream home, this property offers exceptional flexibility. There is currently an existing home on the lot, giving you the option to generate interim rental income or proceed directly with teardown and redevelopment. Enjoy being just steps away from everything Bridgeland has to offer—trendy shops, cafes, fine dining, fitness studios, public transit, parks, and some of the city's top-rated schools. Opportunities like this in such a prime location are rare. Don’t miss your chance to invest in a thriving neighbourhood known for its strong sense of community and continual growth. Reach out today for more information and to view the plans—this is one you don’t want to miss!
Inclusions: Dishwasher,Electric Stove,Refrigerator,Washer
 2
2




