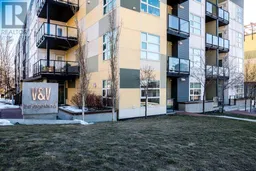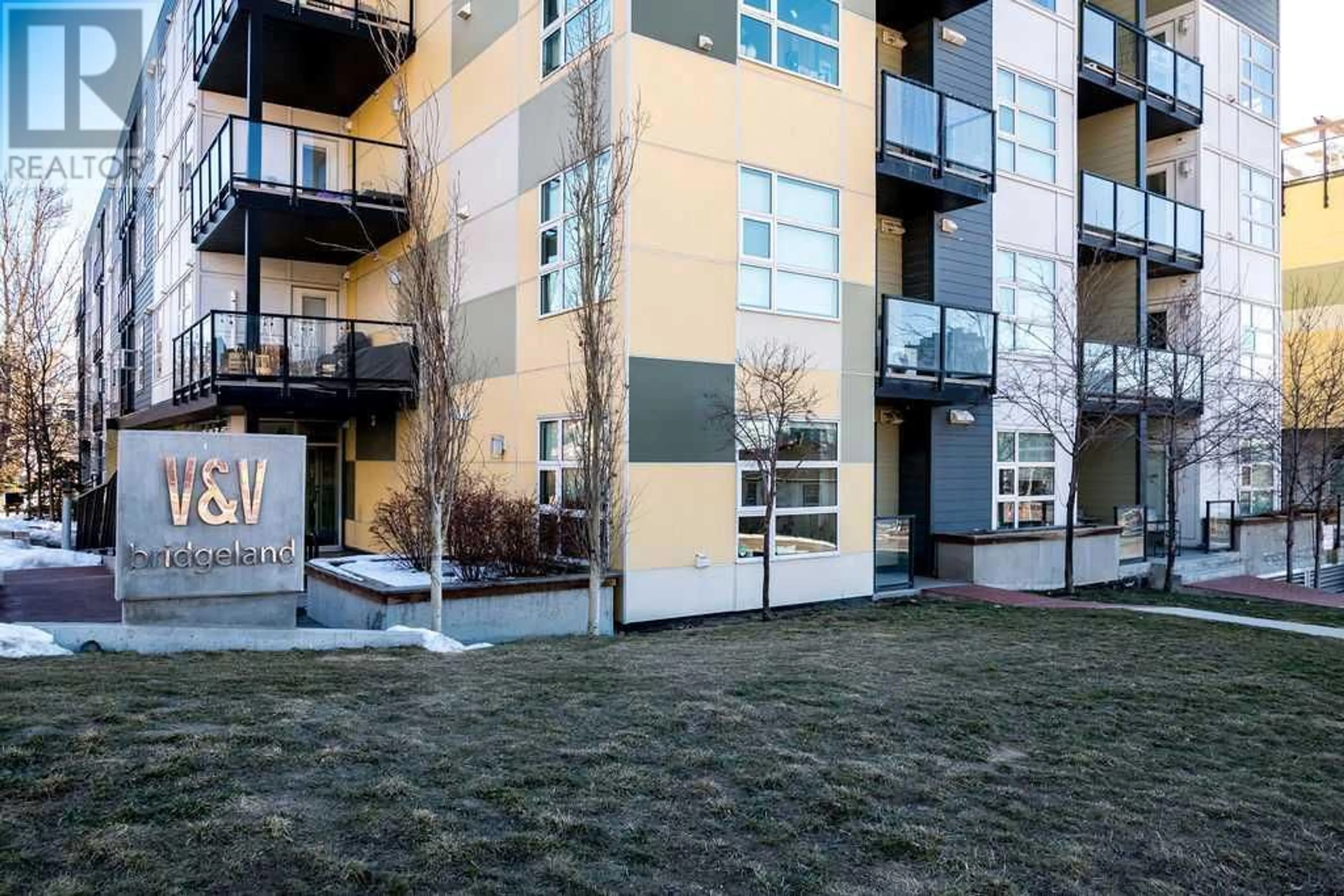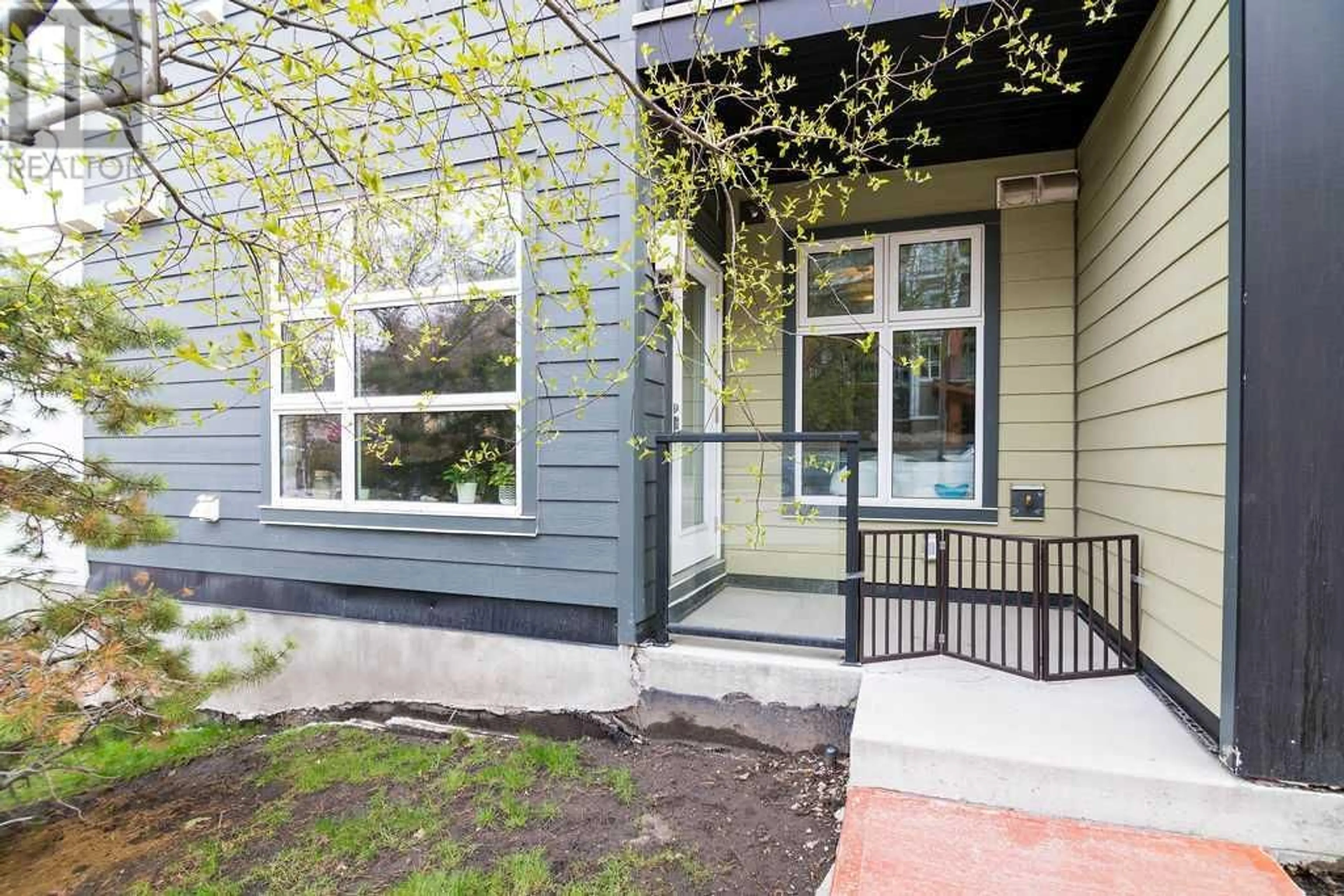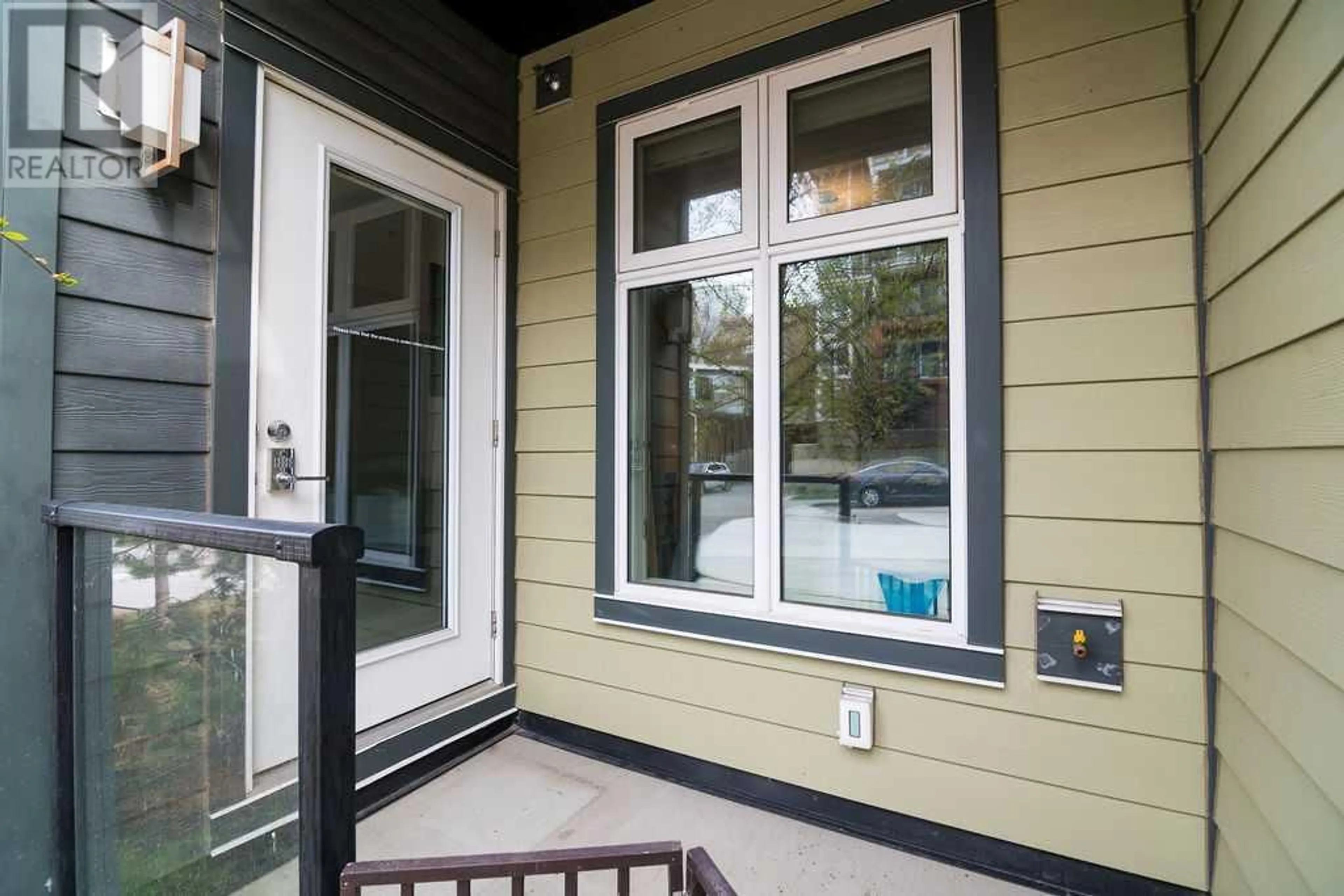111 515 4 Avenue NE, Calgary, Alberta T2E0J9
Contact us about this property
Highlights
Estimated ValueThis is the price Wahi expects this property to sell for.
The calculation is powered by our Instant Home Value Estimate, which uses current market and property price trends to estimate your home’s value with a 90% accuracy rate.Not available
Price/Sqft$572/sqft
Days On Market17 days
Est. Mortgage$1,481/mth
Maintenance fees$423/mth
Tax Amount ()-
Description
Make your next move! Welcome to this ultra-modern, main-level unit located in a premium location, offering convenient access with a separate entrance off the front-COVERED patio, which includes a gas line for your BBQ. This is one of the few street access units, perfect for pet owners! This TWO-bedroom and TWO-full bathroom suite includes a 4-piece ensuite off the primary bedroom and a unique "EURO bath" fully tiled and contained 3-piece with a shower, conveniently located across from the second bedroom.Beautiful Laminate flooring flows throughout the space, complementing the open-concept kitchen which provides ample room for a kitchen island or high-top table. The kitchen boasts modern and classy white glossy cabinets, mosaic tile backsplash, quartz countertops, GAS stovetop, and an integrated fridge and dishwasher, creating a clean and stylish look.Other features include an electric fireplace, a spacious living room area suitable for a sectional, and a layout conducive to selecting the right furniture. These units are excellent investments with low condo fees. The building amenities include two rooftop patios with incredible city views, a dog wash, a well-equipped gym, and an app entry system for convenience in online shopping and food delivery orders. Condo fees cover everything except electricity. Included with this unit, is a storage locker and titled underground parking. Save time by walking to work and enjoy a leisurely lifestyle on the weekends with so many amazing coffee spots, restaurants and pathways for biking, rollerblading & walking! (id:39198)
Property Details
Interior
Features
Main level Floor
Living room
12.58 ft x 12.00 ftKitchen
12.50 ft x 9.75 ftOther
6.75 ft x 4.00 ftPrimary Bedroom
10.42 ft x 9.83 ftExterior
Parking
Garage spaces 1
Garage type Underground
Other parking spaces 0
Total parking spaces 1
Condo Details
Amenities
Exercise Centre, Other
Inclusions
Property History
 31
31




