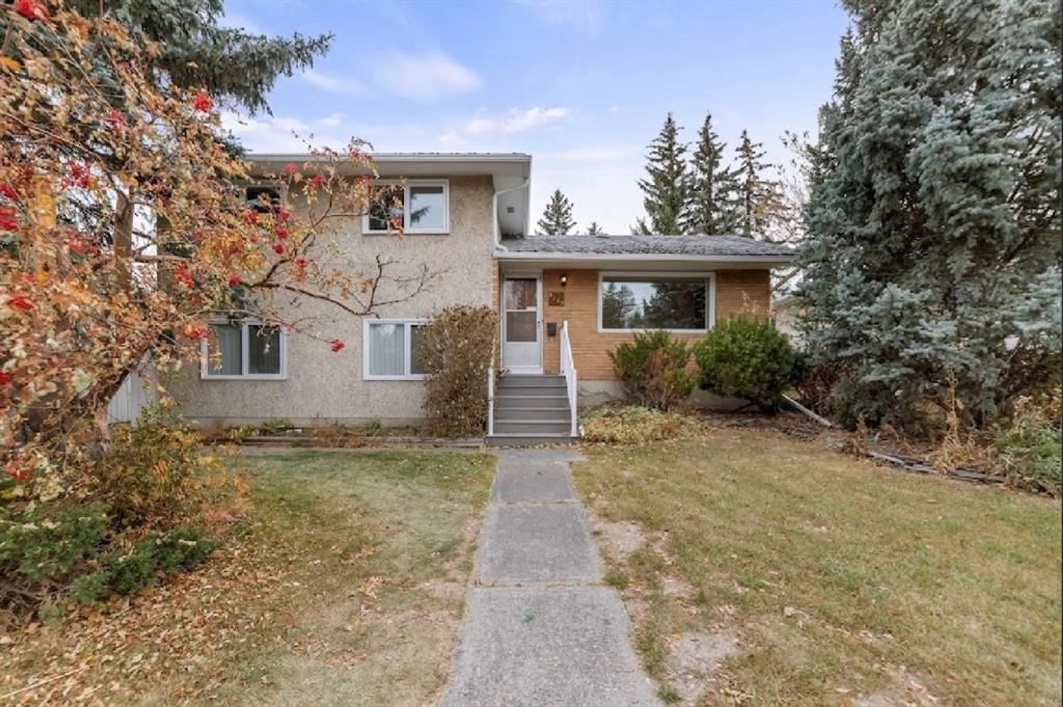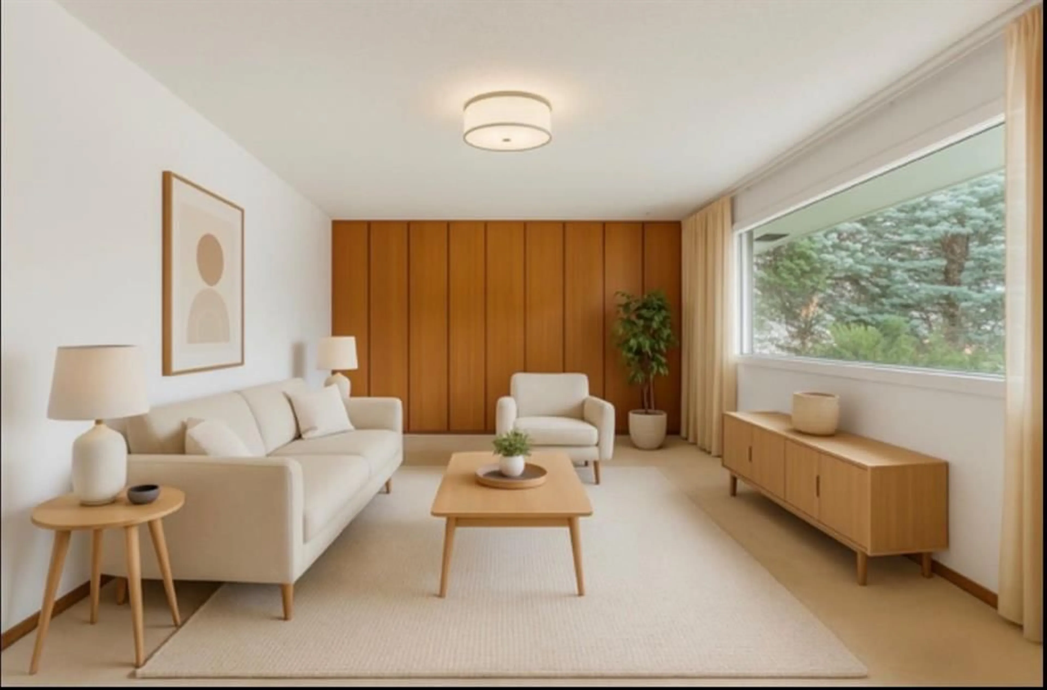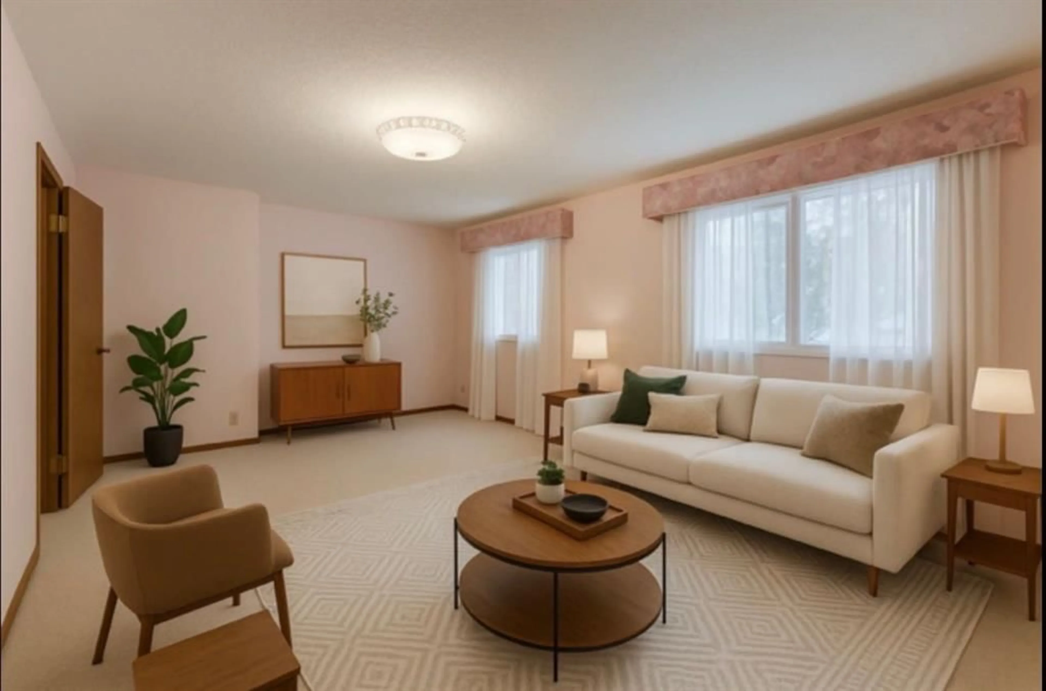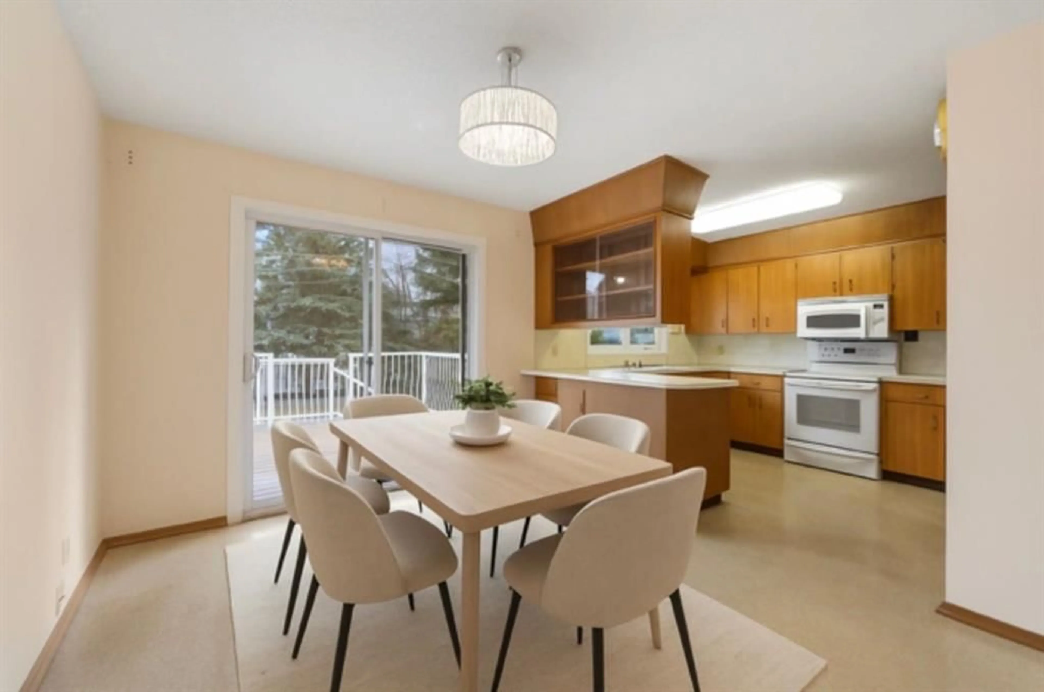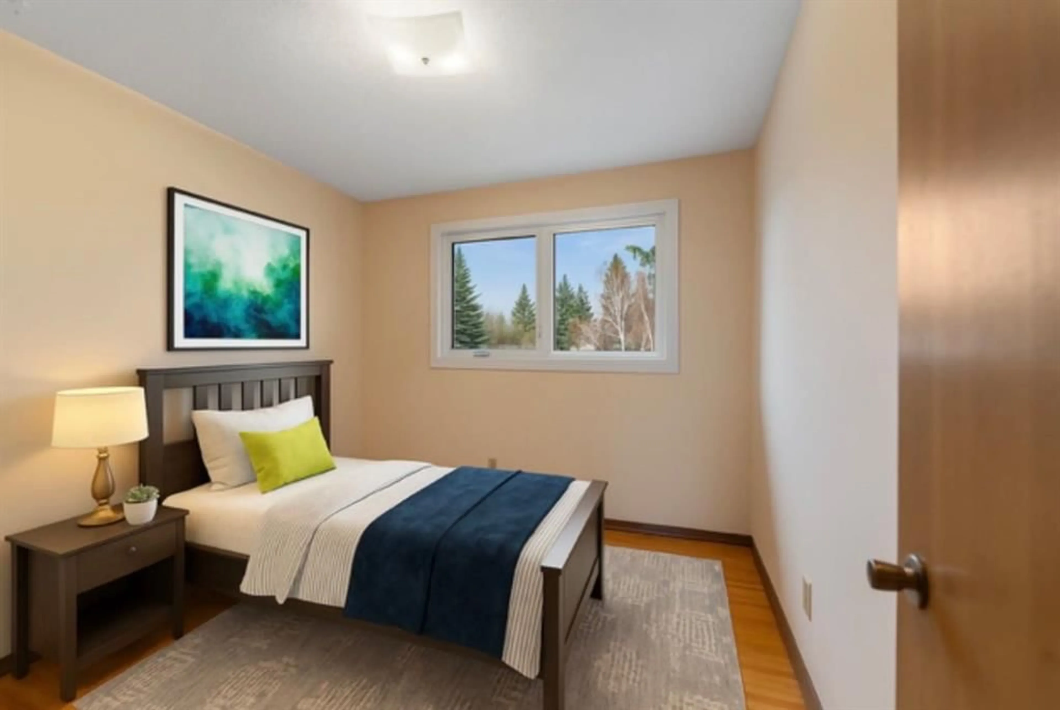5339 Brisebois Dr, Calgary, Alberta T2L 2G9
Contact us about this property
Highlights
Estimated valueThis is the price Wahi expects this property to sell for.
The calculation is powered by our Instant Home Value Estimate, which uses current market and property price trends to estimate your home’s value with a 90% accuracy rate.Not available
Price/Sqft$408/sqft
Monthly cost
Open Calculator
Description
Welcome to this well-maintained four-level split home, ideally situated in the highly sought-after community of Brentwood. Perfectly located within walking distance to parks, green spaces, Nose Hill Park, schools (elementary through high school), shopping, transit, and the university — this home offers both convenience and comfort. Inside, you’ll find bright and inviting living spaces throughout. The main floor features a welcoming living room with a large picture window that fills the space with natural light. The kitchen and dining area open directly onto a spacious west-facing deck, perfect for relaxing or entertaining while enjoying the afternoon sun. Upstairs includes three comfortable bedrooms and a bathroom with a large soaker tub for a relaxing spa experience without leaving your home. The lower level offers a generous family room and a fourth bedroom that’s ideal as a home office or hobby space. The basement provides a large workshop and storage area, with an expansive crawl space for additional storage. Recent updates include triple-pane windows (approximately five years old) and newer front steps. The fully landscaped yard provides plenty of outdoor space, and the double detached garage features separate doors for each vehicle. This property offers a solid foundation in one of Calgary’s best neighborhoods — ready for your personal touches. Sold “as-is, where-is.”
Property Details
Interior
Features
Basement Floor
Other
18`6" x 23`5"Exterior
Features
Parking
Garage spaces 2
Garage type -
Other parking spaces 0
Total parking spaces 2
Property History
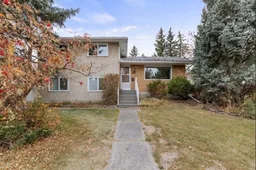 32
32
