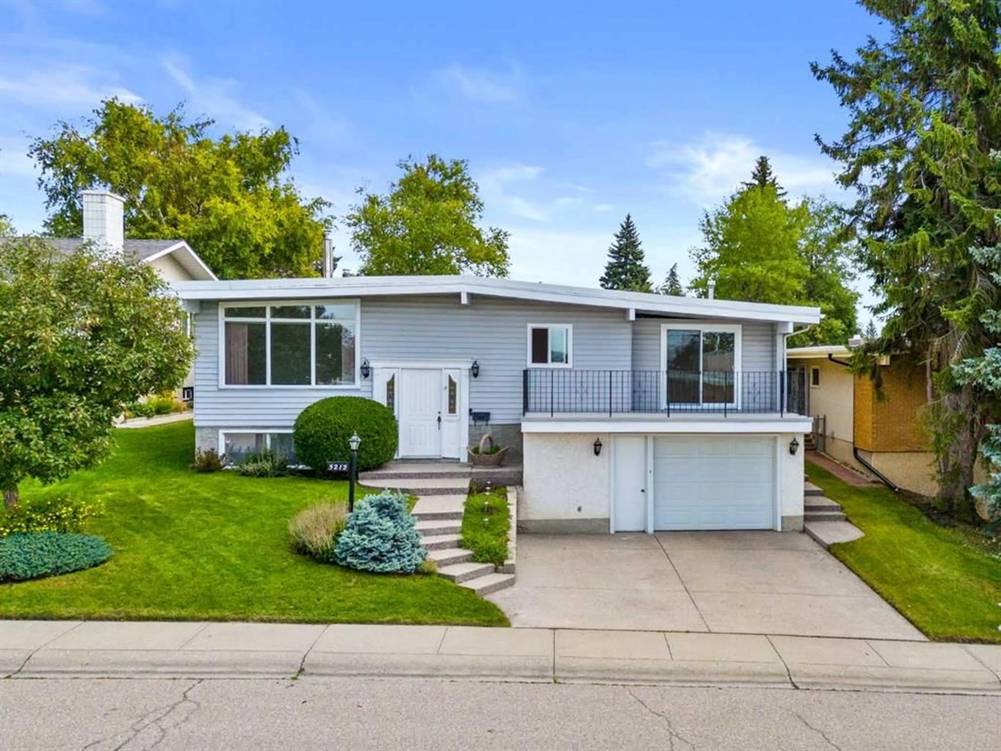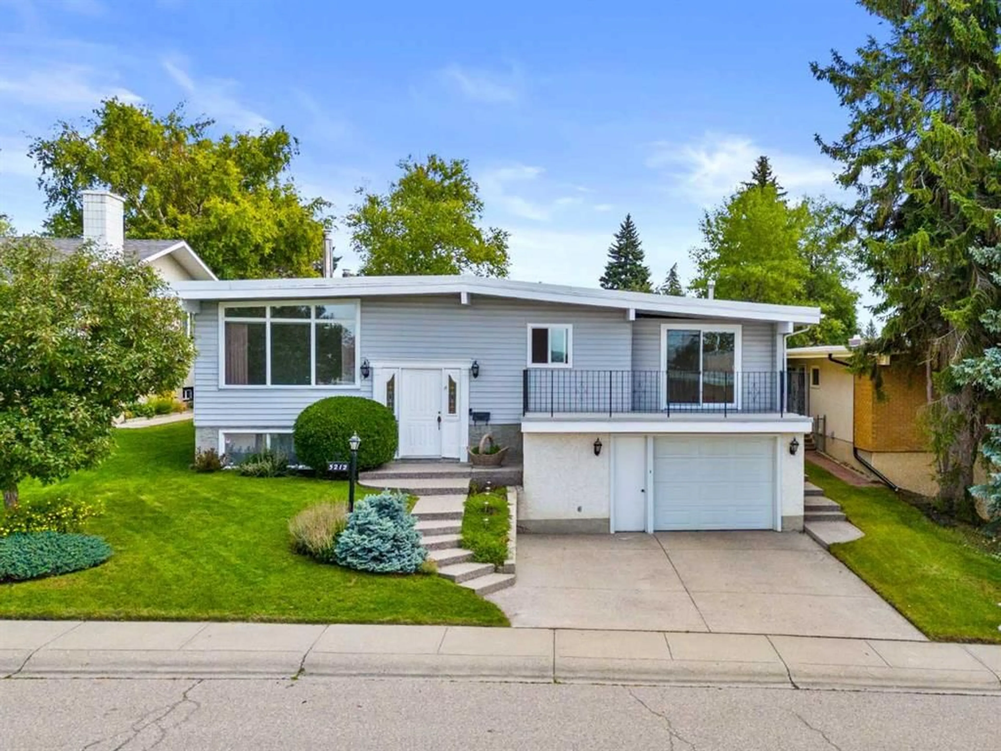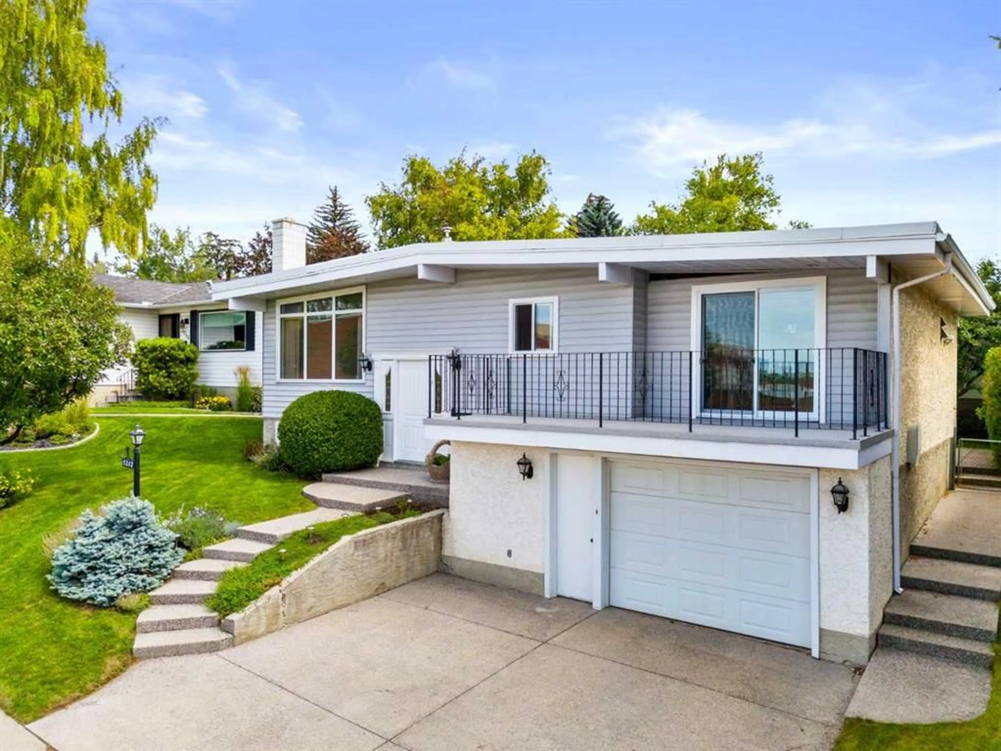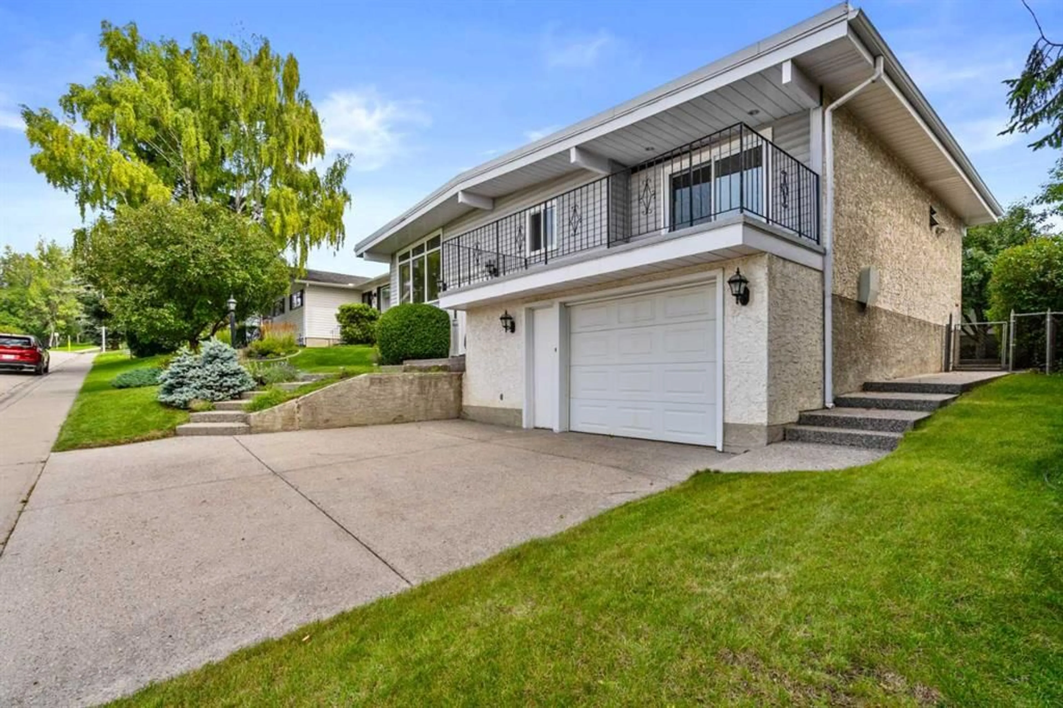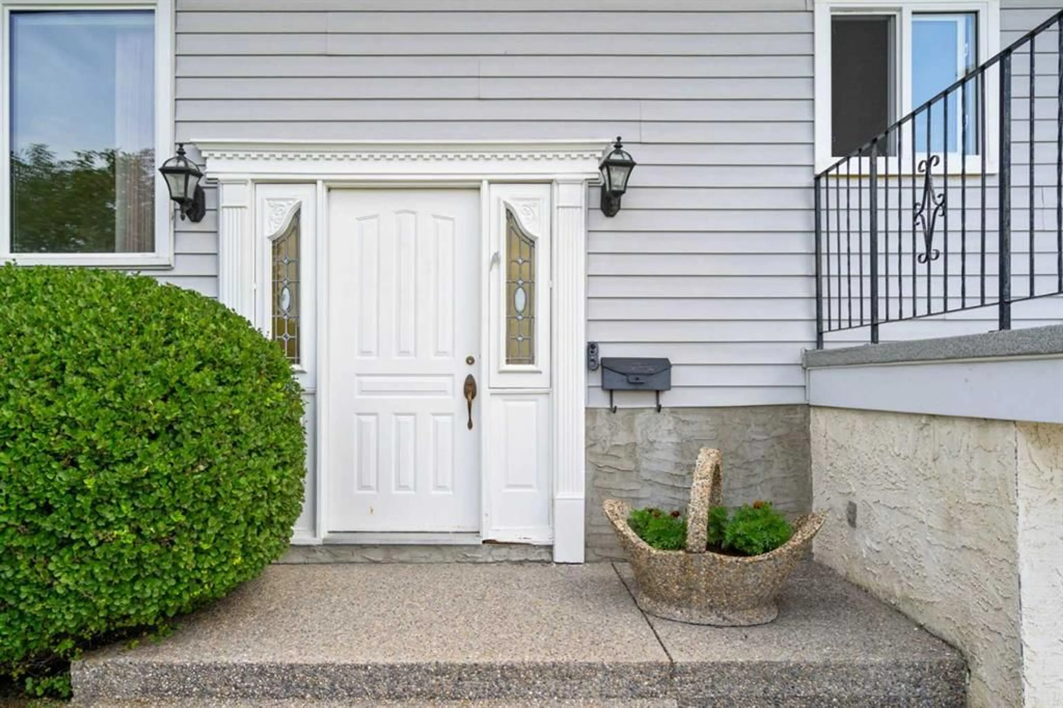5212 33 St, Calgary, Alberta T2L 1V4
Contact us about this property
Highlights
Estimated valueThis is the price Wahi expects this property to sell for.
The calculation is powered by our Instant Home Value Estimate, which uses current market and property price trends to estimate your home’s value with a 90% accuracy rate.Not available
Price/Sqft$578/sqft
Monthly cost
Open Calculator
Description
Welcome to this well-maintained custom-built 5-bedroom, 2.5-bathroom family home in the highly sought-after community of Brentwood, known for its top-rated schools, convenient amenities, and unbeatable location. With almost 2,700 sq ft of living space, this detached home is perfect for growing families, investors, or those seeking a multigenerational living setup. Step inside to find a bright and functional layout complemented by newer appliances, a furnace, and a hot water tank—all providing peace of mind and efficiency. The roof was replaced in 2021, and many windows updated in 2019, ensuring major updates are already taken care of. The home features a manicured yard and large patio of the kitchen, perfect for enjoying warm afternoons or hosting gatherings, along with the rare bonus of two garages (double detached and single attached), a driveway and a gated pad for and RV —ample room for vehicles, storage, or a workshop. Fully Developed Basement with illegal Suite that offers flexibility and potential for rental income, guest accommodation, or private space for extended family. Basement features a large living area with a decorative wall made out of real slate rocks brought in from Banff at time of house construction!! This rare gem won’t last long—whether you’re looking for a spacious family home, an investment property, or a flexible living arrangement, this is your opportunity to own in one of Calgary’s most desirable neighborhoods! Opportunities like this don’t come up often—book your showing today!
Property Details
Interior
Features
Main Floor
Foyer
6`7" x 3`7"Kitchen
11`4" x 10`1"Living Room
18`6" x 14`4"Dining Room
12`3" x 16`2"Exterior
Features
Parking
Garage spaces 3
Garage type -
Other parking spaces 2
Total parking spaces 5
Property History
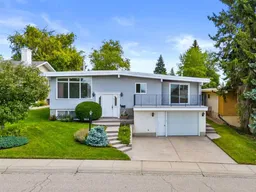 50
50
