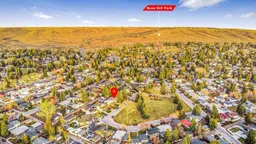The search for your dream lot finally comes to an end! An exceptional opportunity to own one of the most desirable lots in Brentwood, offering endless potential. This stunning lot is located at the peak of the crescent overlooking, and fronting onto the large park, making it one of the most desirable lots in the community. This 1 of 1 lot boasts views of both downtown Calgary and the mountains, truly making it the perfect canvas for a remodel, hold, or newbuild. The main floor features three bedrooms, 1.5 baths, and a bright indoor/outdoor green room area that seamlessly connects to the outdoors. The basement is undeveloped, providing a blank canvas for future expansion or customization. Additional highlights include a single attached garage and a separate single detached garage at the back, offering plenty of parking and storage options. Whether you plan to update the existing home or build new, this property presents outstanding flexibility and long-term value. The neighborhood is undergoing exciting revitalization, with numerous new builds and modern renovations enhancing the area. Mature trees surround the lot, offering privacy and the opportunity to create a truly impressive outdoor space. Don’t miss your chance to own in this highly desirable and rapidly evolving community—an excellent investment in both location and future potential!
Inclusions: Dishwasher,Dryer,Electric Stove,Washer
 26
26


