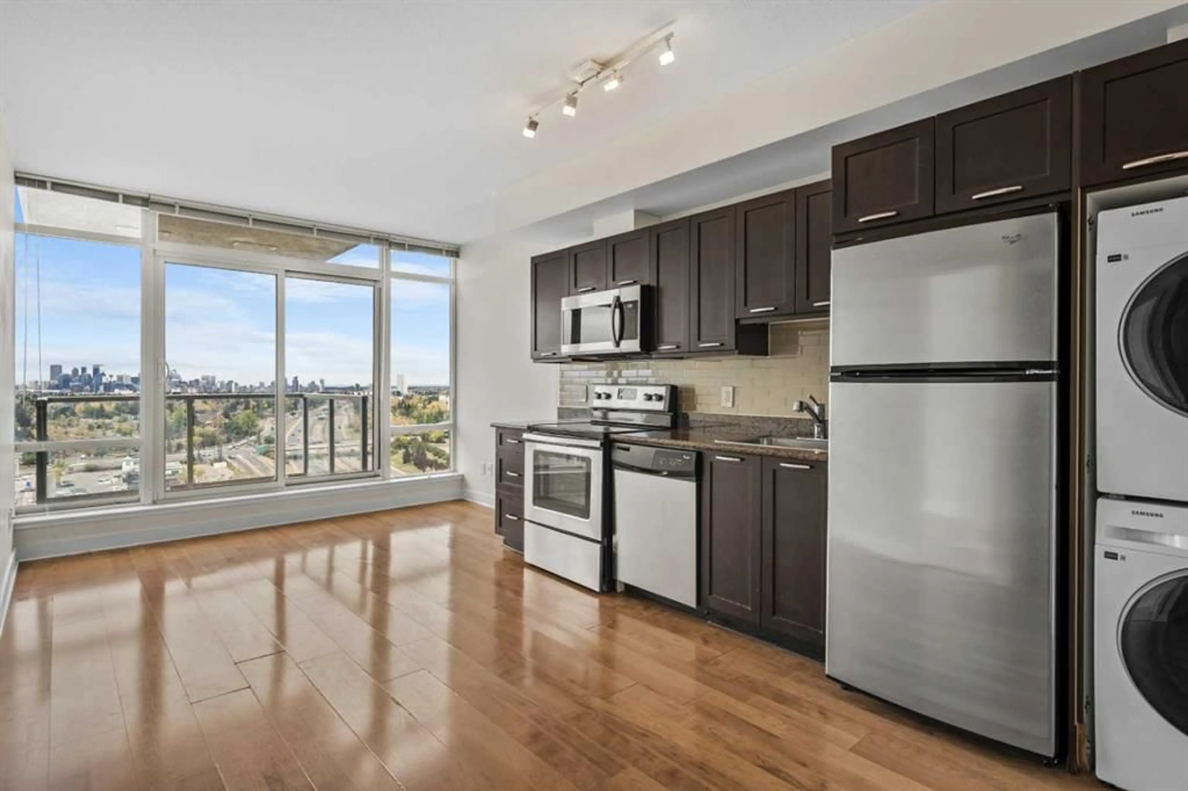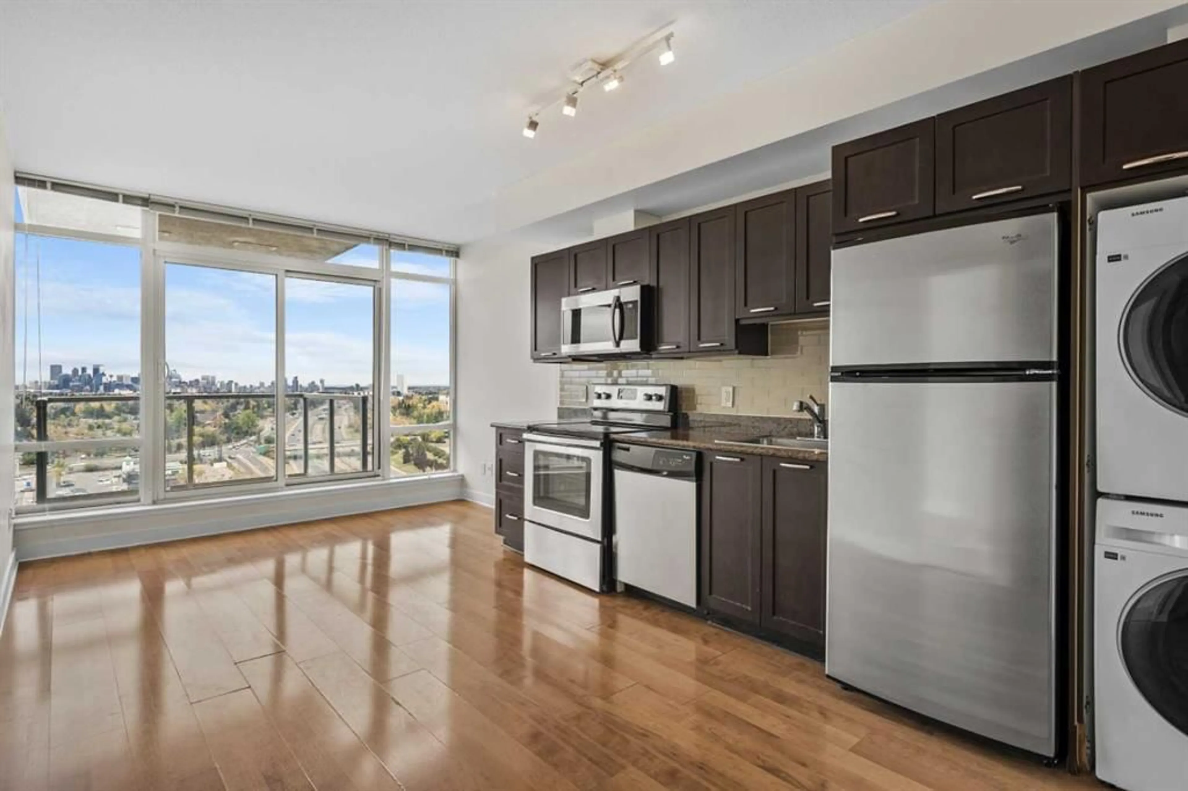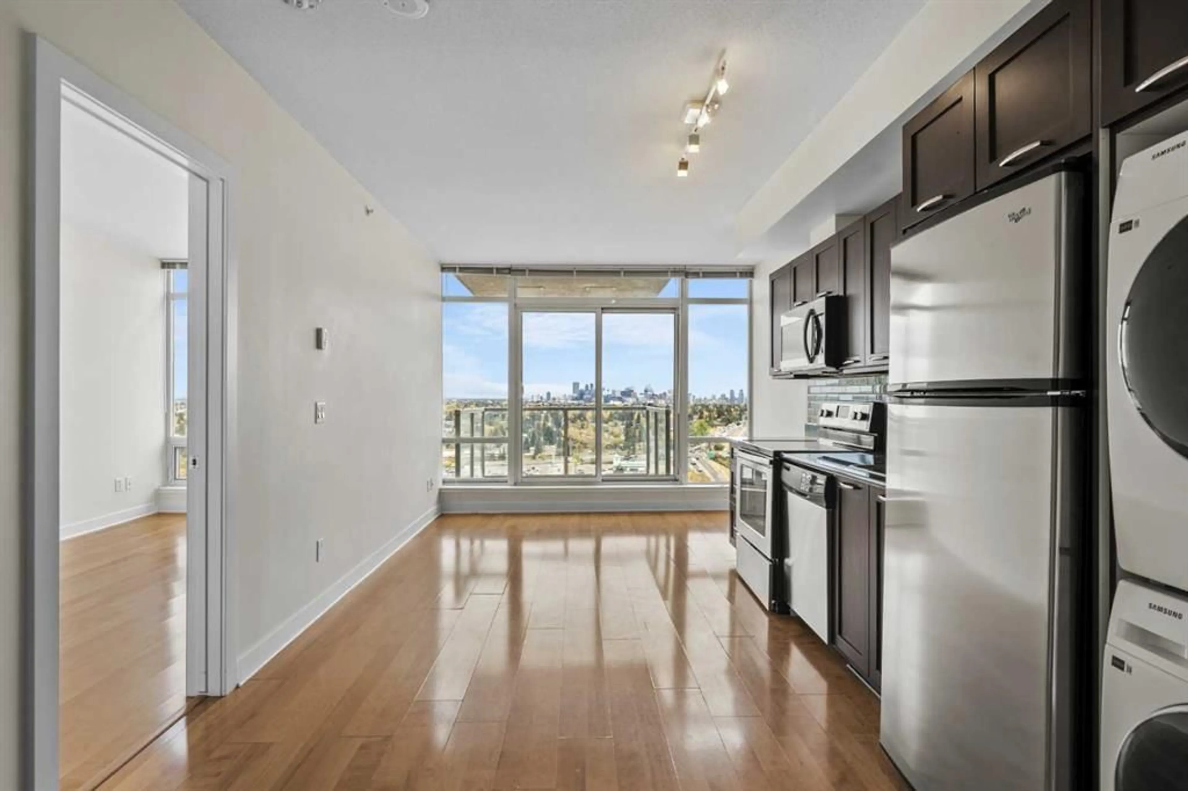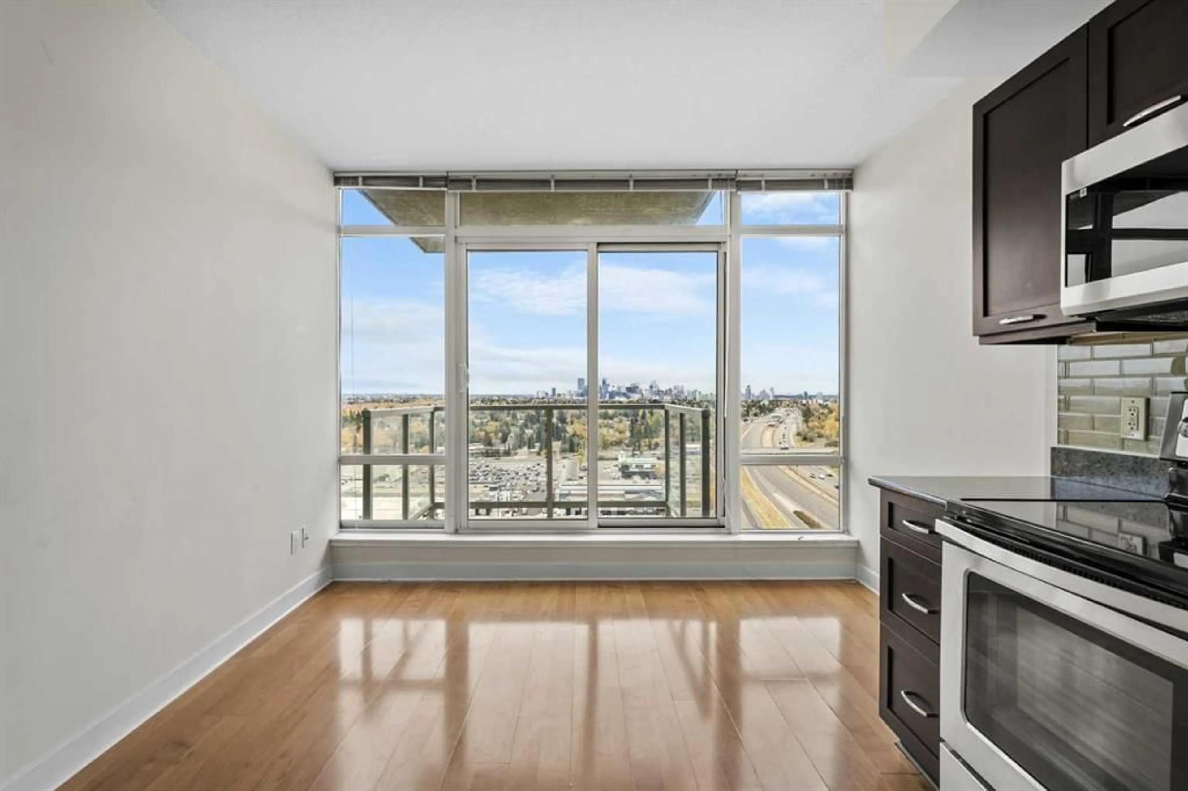3820 Brentwood Rd #1602, Calgary, Alberta T2L 2L6
Contact us about this property
Highlights
Estimated valueThis is the price Wahi expects this property to sell for.
The calculation is powered by our Instant Home Value Estimate, which uses current market and property price trends to estimate your home’s value with a 90% accuracy rate.Not available
Price/Sqft$636/sqft
Monthly cost
Open Calculator
Description
Welcome to University City, where contemporary sophistication meets effortless urban living. This exceptional east-facing residence showcases brand new luxury vinyl plank flooring and a freshly painted interior, offering a modern, move-in-ready space that exudes style and comfort. Capturing sweeping panoramic views of downtown Calgary through impressive floor-to-ceiling windows, this bright and inspiring condo is bathed in natural light throughout the day. Thoughtfully designed, the open-concept layout showcases a modern eat-in kitchen adorned with granite countertops, stainless steel appliances—including a newly replaced microwave hood fan—and abundant cabinetry that transitions seamlessly into living area, perfect for entertaining or unwinding against a backdrop of city lights. The spacious primary bedroom offers a serene retreat, complemented by a conveniently appointed 4-piece bathroom, central air conditioning, and in-suite laundry featuring a newer washer and dryer (replaced just last year). Enjoy the convenience of titled underground parking, an assigned storage locker, and exclusive access to a fully equipped fitness centre and secure bike storage. Perfectly positioned steps from Brentwood C-Train Station, the University of Calgary, Foothills and Children’s Hospitals, and an array of shops, restaurants, and major commuter routes, this residence embodies the best of contemporary city living. Short-term rental friendly and move-in ready, this immaculate condo presents a rare opportunity for both discerning homeowners and savvy investors alike. Quick possession available—your urban lifestyle awaits!
Property Details
Interior
Features
Main Floor
Kitchen With Eating Area
15`9" x 10`5"Bedroom - Primary
15`7" x 8`11"Dining Room
8`6" x 9`8"4pc Ensuite bath
5`10" x 9`5"Exterior
Features
Parking
Garage spaces -
Garage type -
Total parking spaces 1
Condo Details
Amenities
Elevator(s), Fitness Center, Parking, Snow Removal, Storage, Trash
Inclusions
Property History
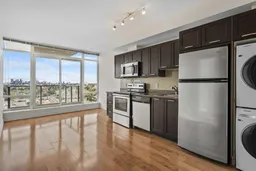 25
25
