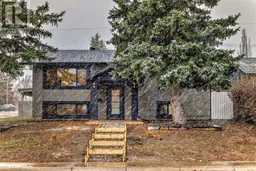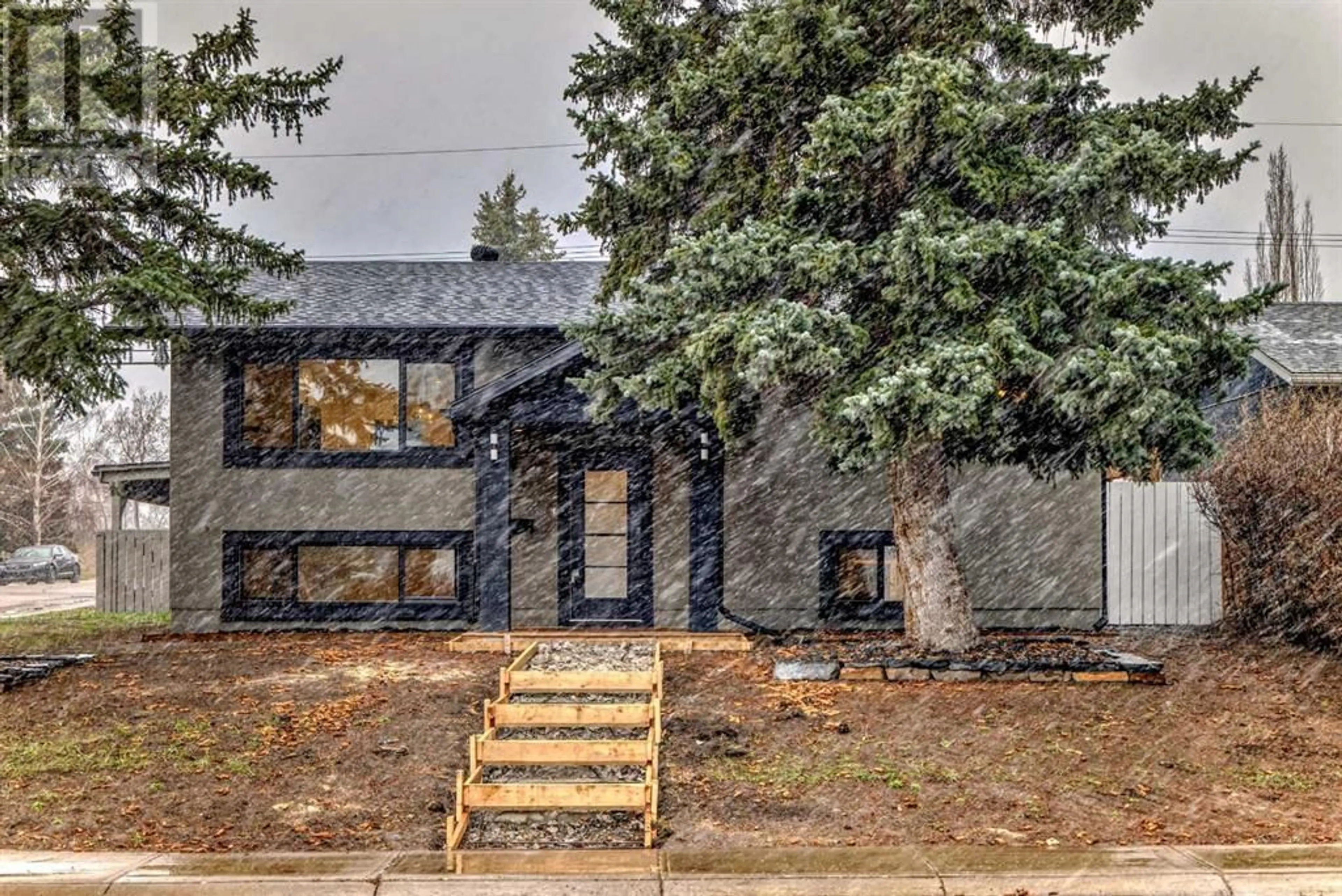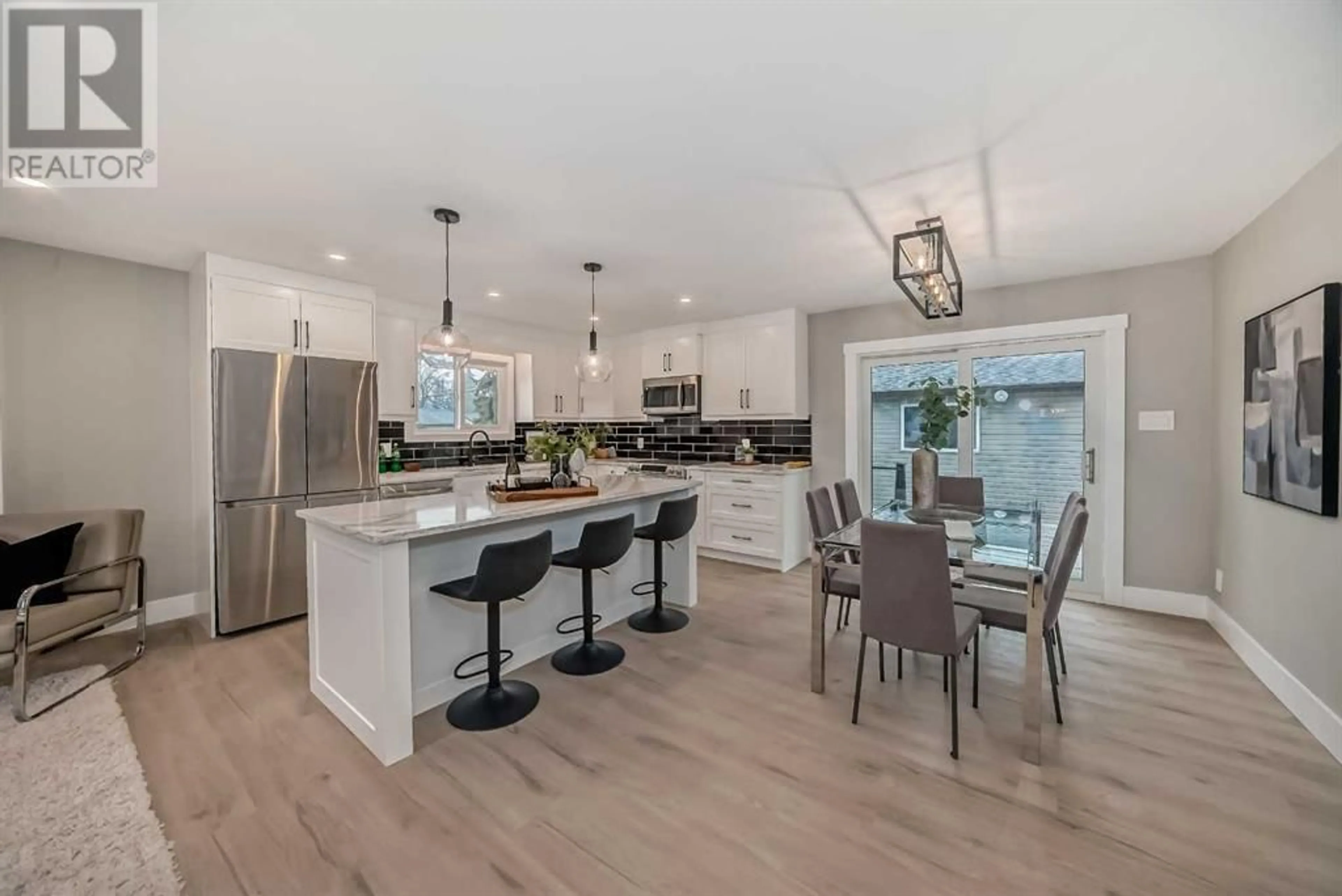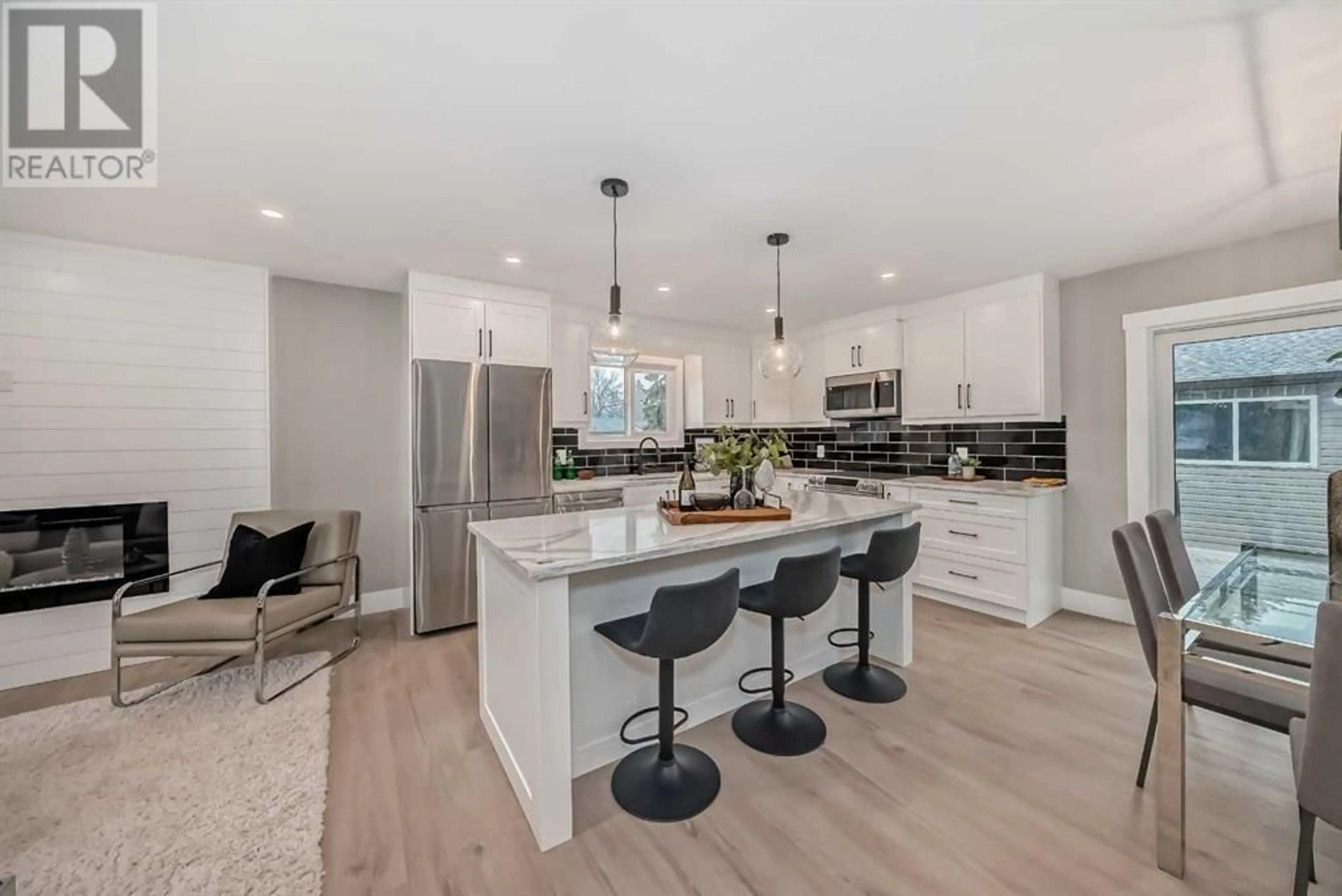3403 Boulton Road NW, Calgary, Alberta T2L1M5
Contact us about this property
Highlights
Estimated ValueThis is the price Wahi expects this property to sell for.
The calculation is powered by our Instant Home Value Estimate, which uses current market and property price trends to estimate your home’s value with a 90% accuracy rate.Not available
Price/Sqft$904/sqft
Days On Market15 days
Est. Mortgage$3,990/mth
Tax Amount ()-
Description
Stunning totally redesigned and renovated from the studs out. PLUS triple car garage and carport, all located in very popular Brentwood. The open concept main floor has all new high end vinyl flooring that flows nicely through the living, dining and kitchen areas. New white shaker style cabinets with stainless steel appliances, plenty of storage and quartz counters. Eat up island for 4. Sliding doors off the kitchen lead to a wonderful private south backyard, deck and your triple garage. Living room has feature wall with a heat generating electric fireplace,. and lots of pot lights. All new vinyl windows throughout. There are 2 bedrooms on the main, primary with walk in closet and 3 pc ensuite. The lower level is so bright due to large windows. There are another 2 bedrooms down plus laundry room. The generous rec room is complete with a feature electric fireplace and wet bar. Superb location, close to the University, shops, LRT, plus tucked into the community. Exterior is all new with nothing left to do but move it. (id:39198)
Property Details
Interior
Features
Lower level Floor
Recreational, Games room
24.92 ft x 16.75 ftBedroom
9.92 ft x 9.92 ft3pc Bathroom
.00 ft x .00 ftBedroom
8.75 ft x 10.33 ftExterior
Parking
Garage spaces 4
Garage type Detached Garage
Other parking spaces 0
Total parking spaces 4
Property History
 43
43




