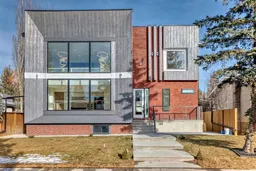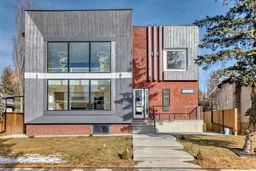Luxury Living in Brentwood – Calgary’s Premier Community! Welcome to Introducing 3320 Boulton Road NW – a beautifully crafted, brand new home nestled in the desirable Brentwood community. Designed as the personal residence of the builder-owner, no detail has been overlooked in this exquisite 7-bedroom, 5.5-bathroom home that spans over 3,630 sqft of upscale living space. Additionally, the home features a legal basement suite with its own private entrance, ideal for extra income or family living.
The exterior of this home is a perfect blend of modern design, showcasing a striking combination of brick and Hardie board, complemented by thoughtful landscaping and architectural lighting. Step inside, and you’re welcomed by a spacious living room with impressive 19-foot ceilings, creating an open and airy ambiance. A custom gas fireplace with a stone surround adds a touch of elegance, while the chef-inspired kitchen, complete with a 10-foot island and quartz waterfall countertops, is an entertainer’s dream. High-end appliances and a dining nook with unique wall paneling and a dry bar elevate the space.
A private hallway leads to a versatile bedroom/office with its own ensuite, ideal for multigenerational living, along with a convenient 2-piece powder room on the main floor. Upstairs, a bright bonus room with glass railings offers a flexible space, while the second floor features two luxurious primary suites, each with stunning ensuites that include floor-to-ceiling tiles and in-floor heating for a spa-like experience.
The fully developed basement, with 9-foot ceilings, includes a legal suite with its own separate walk-up entrance. This suite features two bedrooms, a full bathroom, and a kitchen with shaker-style cabinetry and modern appliances – a fantastic mortgage helper! The remaining basement area is roughed-in for plumbing, offering endless opportunities for customization.
The home is equipped with three furnaces, ensuring optimal heating on all three levels. Outside, the backyard features two single-car garages, meeting Calgary’s requirements for a legal suite, plus a lush lawn perfect for relaxation.
Located just steps from the Brentwood LRT station, Brentwood Village, Northland shopping center, and top-rated schools, this home offers unparalleled convenience. The University of Calgary is only a 5-10 minute drive, and Crowchild Trail is easily accessible for quick commutes.
This is an exceptional opportunity to own a premium property in a prime location. Schedule your private showing today!
Inclusions: Bar Fridge,Built-In Oven,Central Air Conditioner,Dishwasher,Electric Stove,Garage Control(s),Gas Stove,Range Hood,Refrigerator,Washer/Dryer
 50
50



