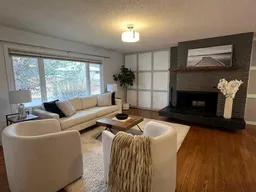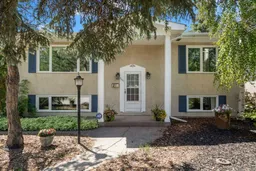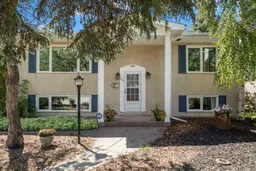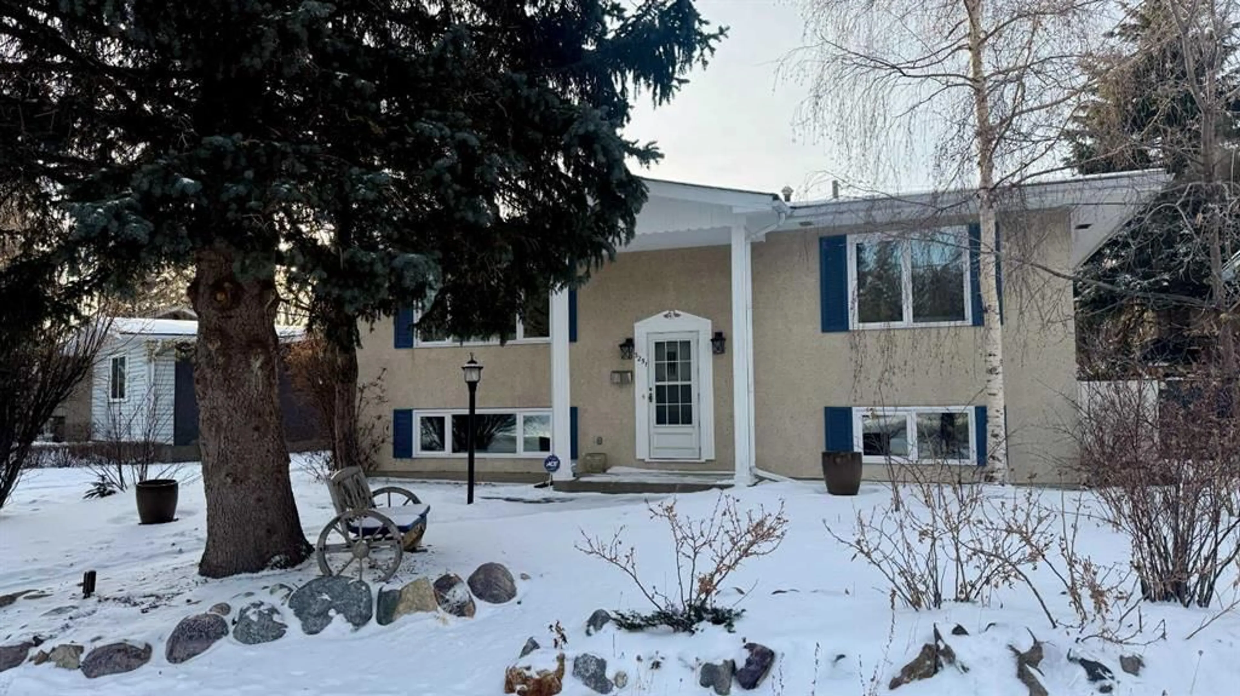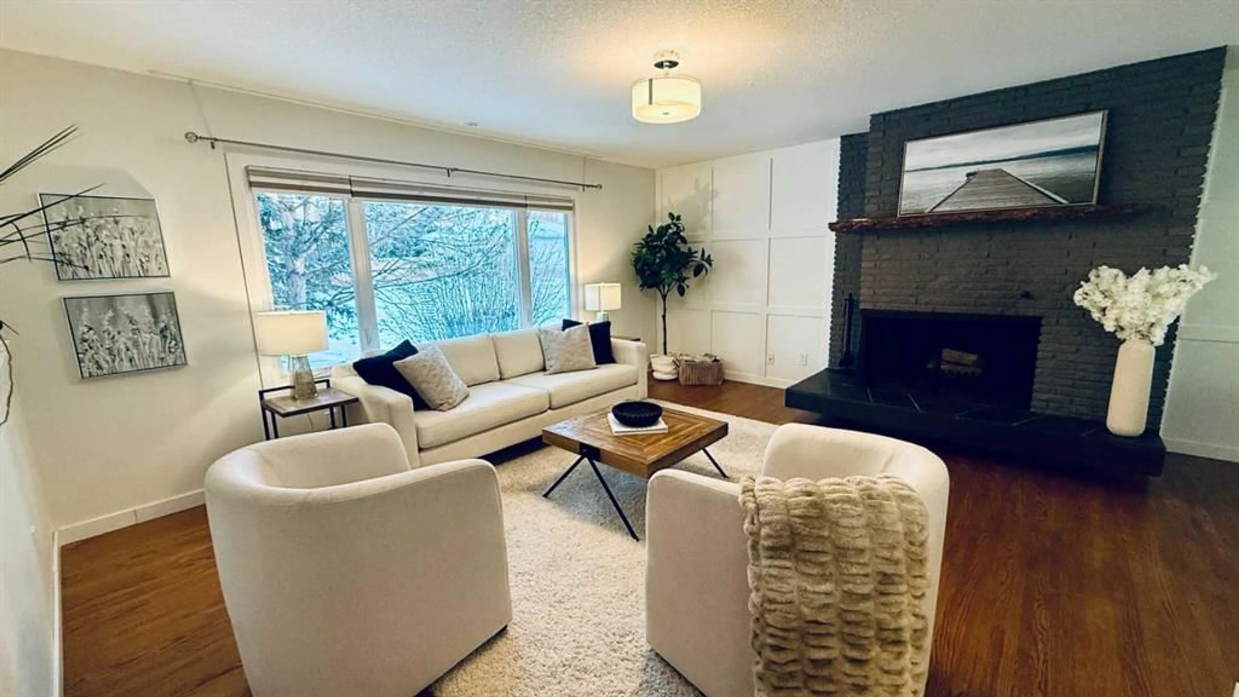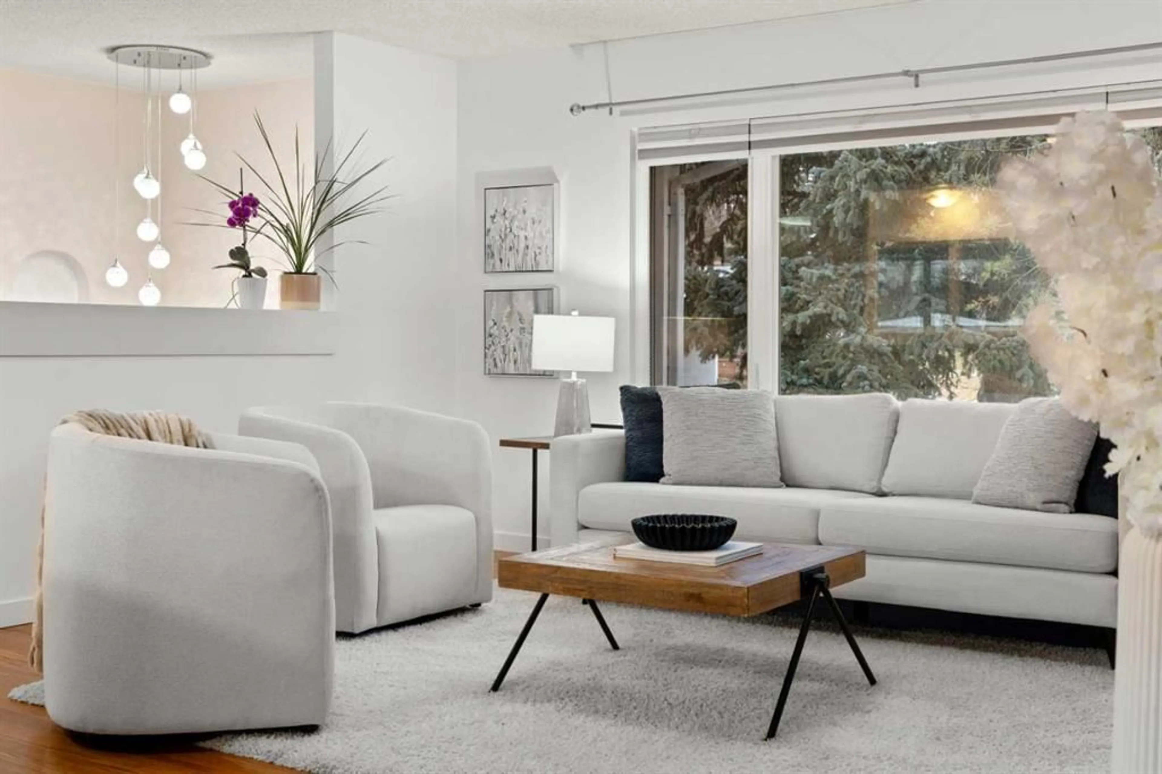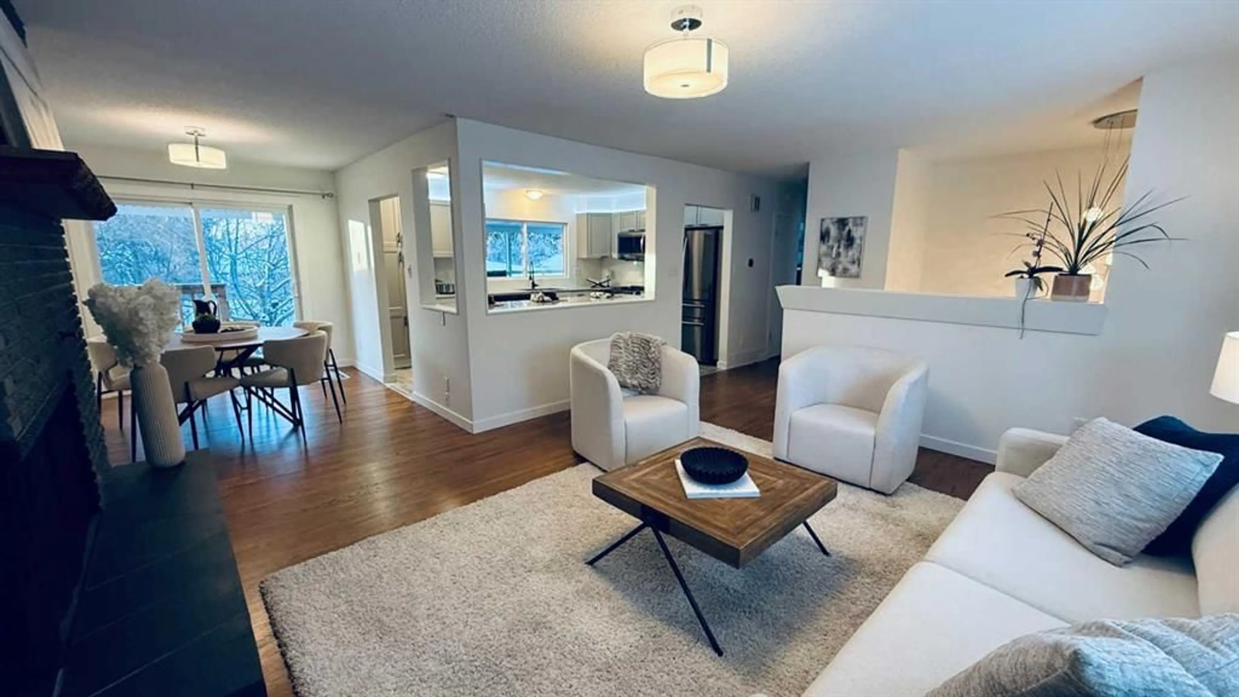3251 Bearspaw Dr, Calgary, Alberta T2L 1T1
Contact us about this property
Highlights
Estimated valueThis is the price Wahi expects this property to sell for.
The calculation is powered by our Instant Home Value Estimate, which uses current market and property price trends to estimate your home’s value with a 90% accuracy rate.Not available
Price/Sqft$717/sqft
Monthly cost
Open Calculator
Description
**OPEN HOUSE SUNDAY FEB 8th from 2-4 pm.**This beautifully renovated Brentwood home offers over 2,000 sq. ft. of thoughtfully refreshed living space on a quiet, private lot designed for easy, low-maintenance living. The charming, no-mow front yard sets a warm first impression, reflecting a home that blends comfort, style, and convenience. Inside, the main floor has been freshly repainted and features newly refreshed hardwood floors and a knockdown ceiling, giving the space a bright, modern feel. The airy, open-concept layout is centred around a welcoming living room with a wood-burning fireplace—one of two in the home ( a rare find!) , creating the perfect setting for cozy evenings. The updated kitchen combines functionality and contemporary design with sleek cabinetry, granite countertops, a generous breakfast bar, stainless steel appliances, and excellent storage, all flowing seamlessly into the adjoining dining area. From here, step out to the screened-in deck—an inviting all-season retreat ideal for morning coffee, quiet evenings, or entertaining around a fire table with a wall-mounted TV. Two well-sized bedrooms are located on the main level, offering flexibility for a serene primary suite, guest room, office, or creative space, along with a stylishly renovated 4-piece bathroom featuring floor to ceiling tile throughout. The fully developed lower level extends the living space with a large, relaxed family room featuring the second wood-burning fireplace, two additional bedrooms that can easily function as hobby rooms, a home gym, or guest accommodations, a renovated spa-inspired 3-piece bathroom, and a spacious laundry area. A separate rear entrance adds privacy for visitors and opens the door to future rental potential (subject to municipal approval). Outdoor living is just as enjoyable, with a covered patio, a private south-facing yard with fire pit, room for container gardening, -perfect for year-round enjoyment. Parking is generous with a double detached garage plus front driveway space for three or more additional vehicles. Triple-pane windows provide enhanced comfort, efficiency, and a peaceful indoor environment. Located in the heart of Brentwood, you’re just minutes from parks, schools, recreation facilities, cafés, shopping, transit, and the University of Calgary. With modern upgrades, refreshed finishes, and adaptable living spaces, this home delivers a comfortable, convenient, and elevated everyday lifestyle.
Property Details
Interior
Features
Lower Floor
Bedroom
11`10" x 9`9"Bedroom
12`0" x 10`1"Game Room
23`9" x 16`4"Laundry
9`3" x 6`4"Exterior
Features
Parking
Garage spaces 2
Garage type -
Other parking spaces 5
Total parking spaces 7
Property History
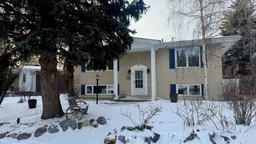 44
44