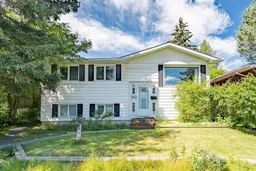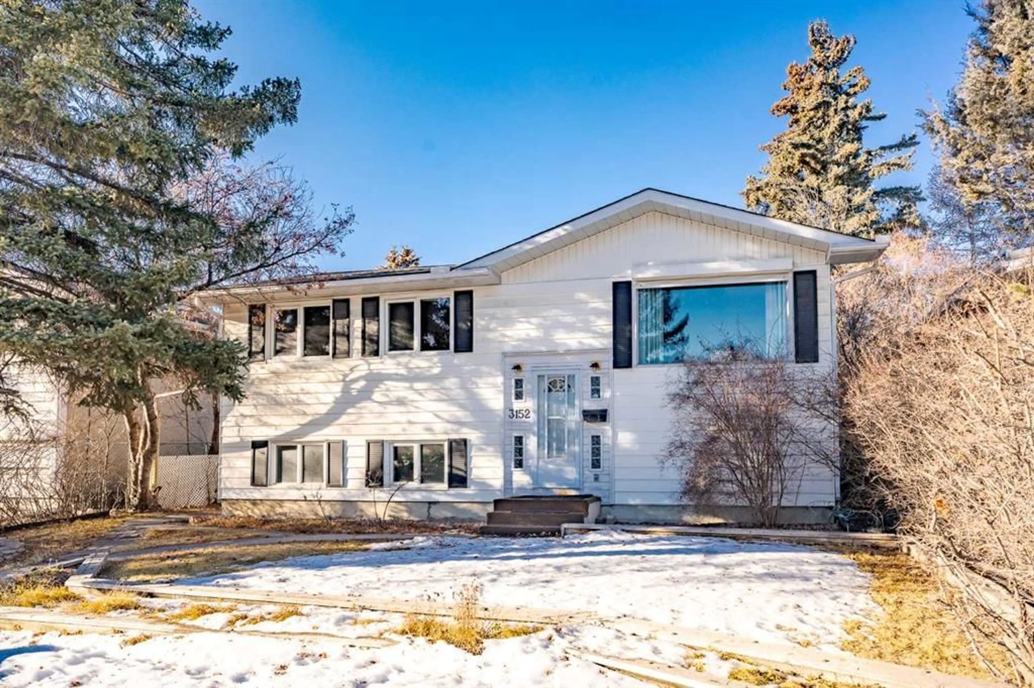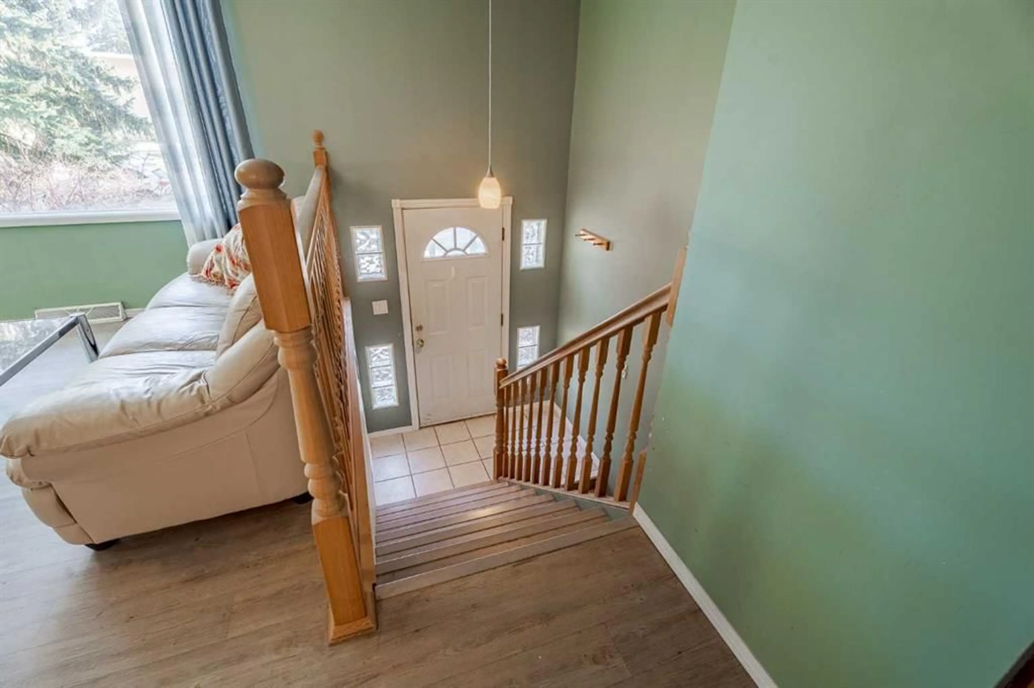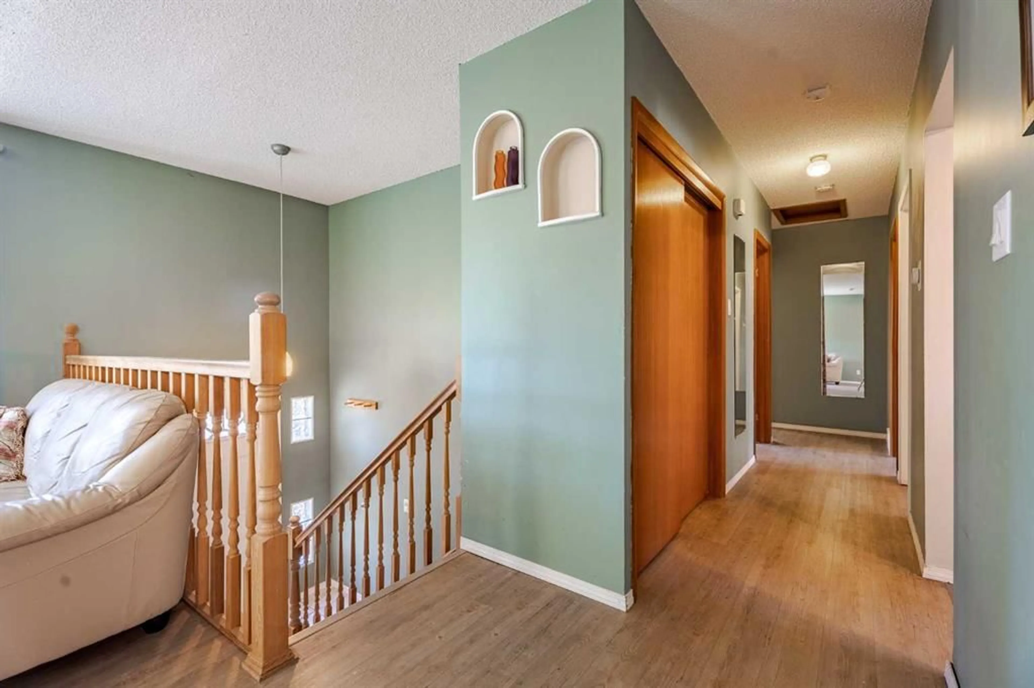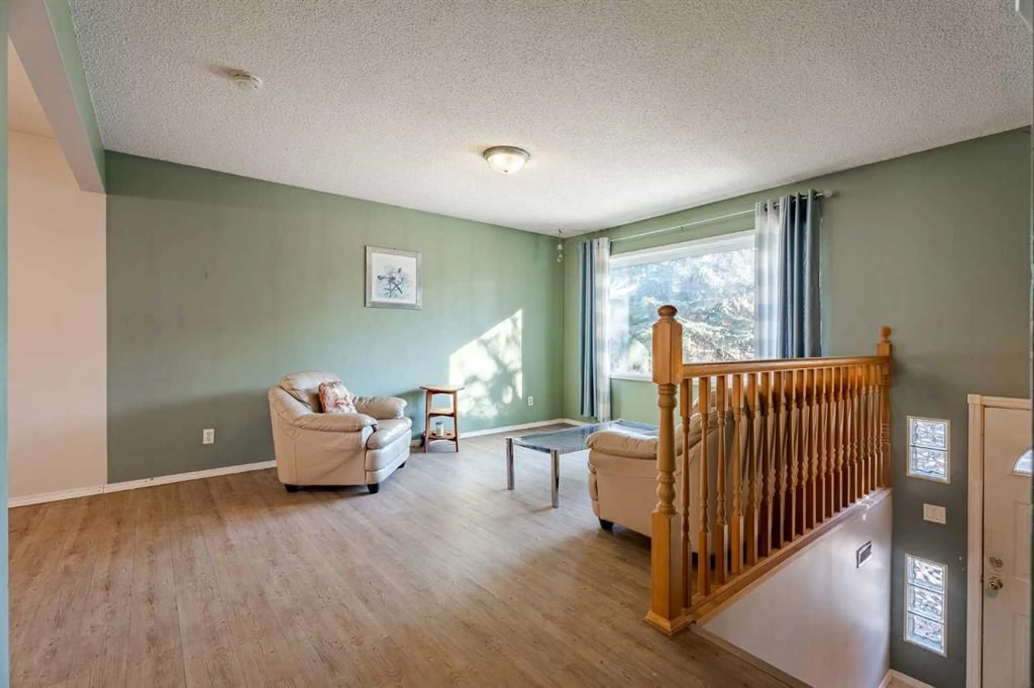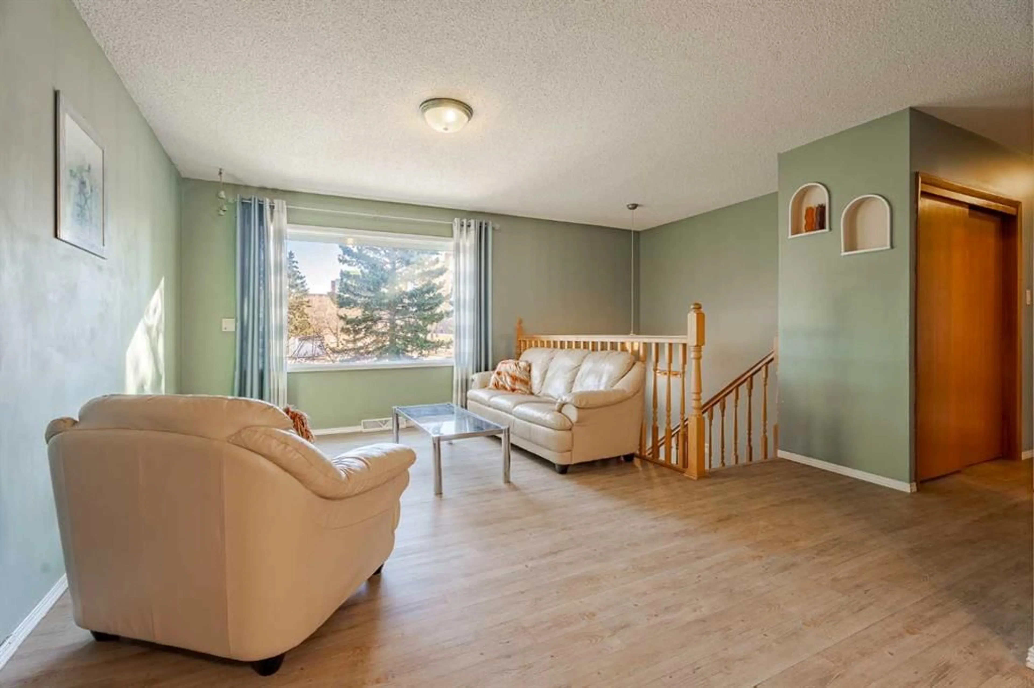3152 Blakiston Dr, Calgary, Alberta T2L 1L8
Contact us about this property
Highlights
Estimated valueThis is the price Wahi expects this property to sell for.
The calculation is powered by our Instant Home Value Estimate, which uses current market and property price trends to estimate your home’s value with a 90% accuracy rate.Not available
Price/Sqft$756/sqft
Monthly cost
Open Calculator
Description
Nestled in the heart of established and highly walkable Brentwood, this charming Bi-Level family home offers approx. 1960 sqft of total comfortable living space, including 5 total bedrooms and 2 full bathrooms. Live upstairs and rent out the basement – the lower 2-bedroom illegal suite with a separate walkup entrance , offers a lucrative opportunity to legalize and boost income as a mortgage helper, or a great cash flowing rental with both suites rented out. Located on a 50'x100’ lot, this property has had recent upgrades including high quality ( water proofing) - LVP flooring on main floor and laminate floor in basement, exterior siding on home and garage (2021), windows and doors (2018), electric panel upgrade (2003), new hot water tank (2023) and shingles replaced (2021). A great opportunity to buy and rent out to the students as a very good investment property! This property is located across Blakiston Park, less than a 3-minutes walk to Co-op and Brentwood LRT Station, Brentwood Village Shoppes, restaurants, banks and public transit. 5 minutes walk to Brentwood Elementary school and walking distance to Sir Winston Churchill High School and Simon Fraser Junior High School , walking distance to Northland Mall and Market Mall. 15 minutes walk to the University of Calgary, with both Foothills Medical Centre and Alberta Children’s Hospital within an 8 minute drive, not to mention Nose Hill Park within walking distance as well. This home blends the appeal of mid-century family home charm with strategic investment benefits—ideal for those aiming for long-term gains and a prime location advantage. Whether as a cozy family home or a high-performing rental, it’s a standout opportunity in Brentwood. Call your favourite realtor today for a showing today!
Property Details
Interior
Features
Main Floor
Kitchen
11`2" x 8`7"Living Room
14`10" x 14`4"Dining Room
11`0" x 9`5"Bedroom - Primary
12`3" x 10`9"Exterior
Parking
Garage spaces 1
Garage type -
Other parking spaces 0
Total parking spaces 1
Property History
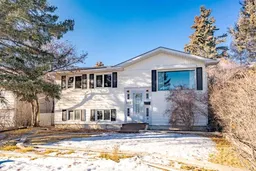 31
31