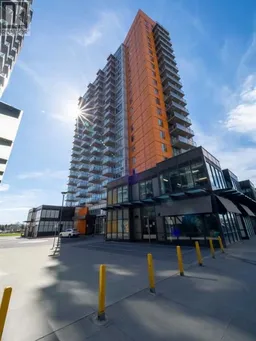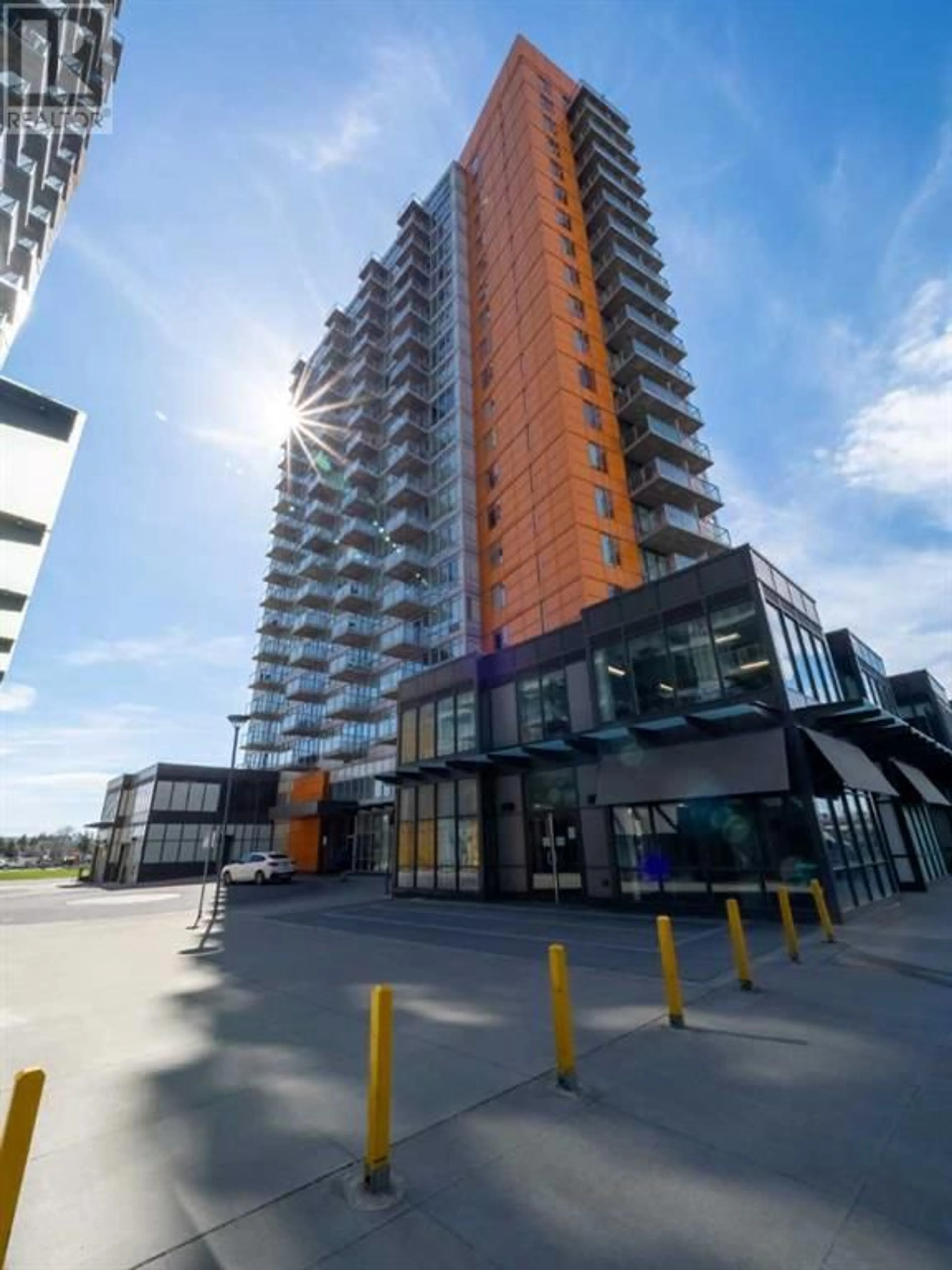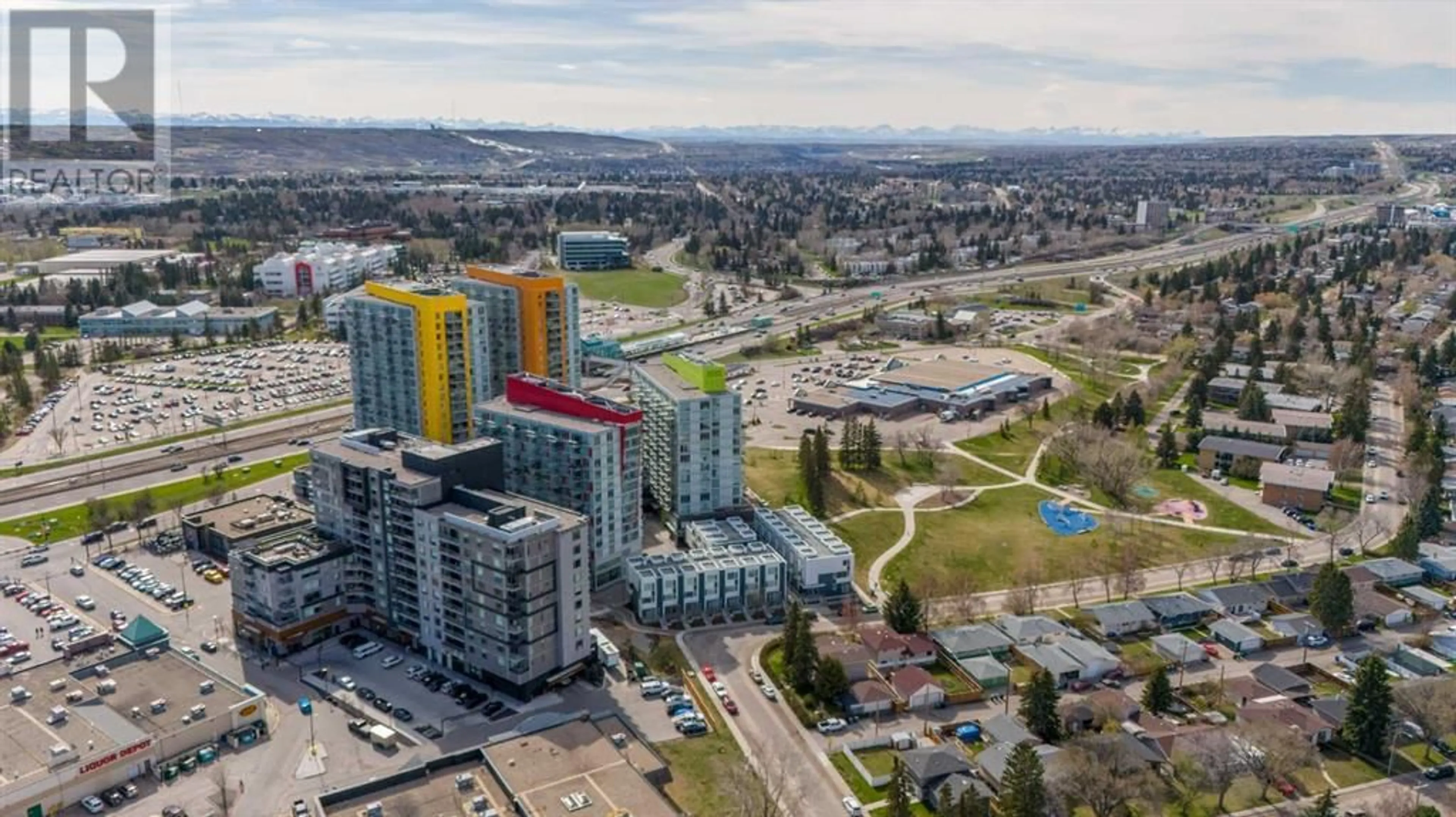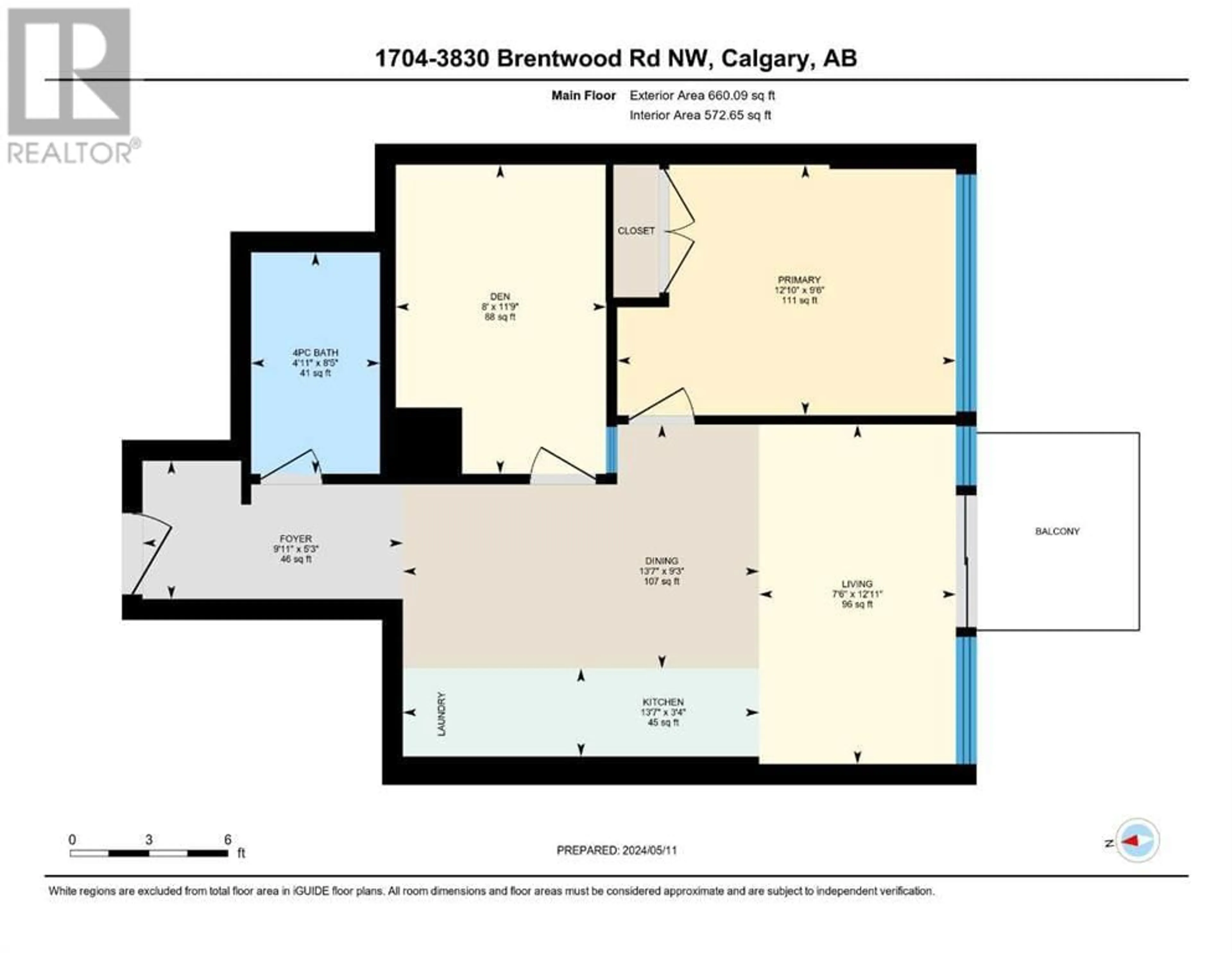1704 3830 Brentwood Road NW, Calgary, Alberta T2L2J9
Contact us about this property
Highlights
Estimated ValueThis is the price Wahi expects this property to sell for.
The calculation is powered by our Instant Home Value Estimate, which uses current market and property price trends to estimate your home’s value with a 90% accuracy rate.Not available
Price/Sqft$602/sqft
Days On Market21 days
Est. Mortgage$1,482/mth
Maintenance fees$430/mth
Tax Amount ()-
Description
Welcome to this vibrant and popular University City complex! This 2 bedroom/1bath unit is the perfect place to call home, features an open concept layout, and boasts 9' ceilings. If you are looking for quick and easy access to the University, transit, restaurants, grocery stores, coffee shops and more, then this is the perfect choice for you. Located on the 17th floor, this unit offers stunning South, East and West views of the city and mountains. Additional features of this great unit include in-suite laundry, 1 Heated Underground titled parking space and a Storage Locker. Building amenities include: Fitness Room, Meeting room and Bicycle Storage. A short walk to the C-train station in Brentwood makes this highly desirable location very sought after and likely won't last long. This property offers great opportunities for investors as these condos rent very quickly. Call to book a private viewing today. (id:39198)
Property Details
Interior
Features
Main level Floor
4pc Bathroom
8.42 ft x 4.92 ftBedroom
11.75 ft x 8.00 ftDining room
9.25 ft x 13.58 ftFoyer
5.25 ft x 9.92 ftExterior
Parking
Garage spaces 1
Garage type Underground
Other parking spaces 0
Total parking spaces 1
Condo Details
Amenities
Exercise Centre, Recreation Centre
Inclusions
Property History
 28
28


