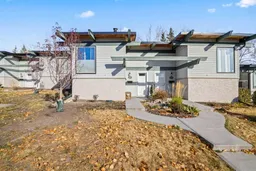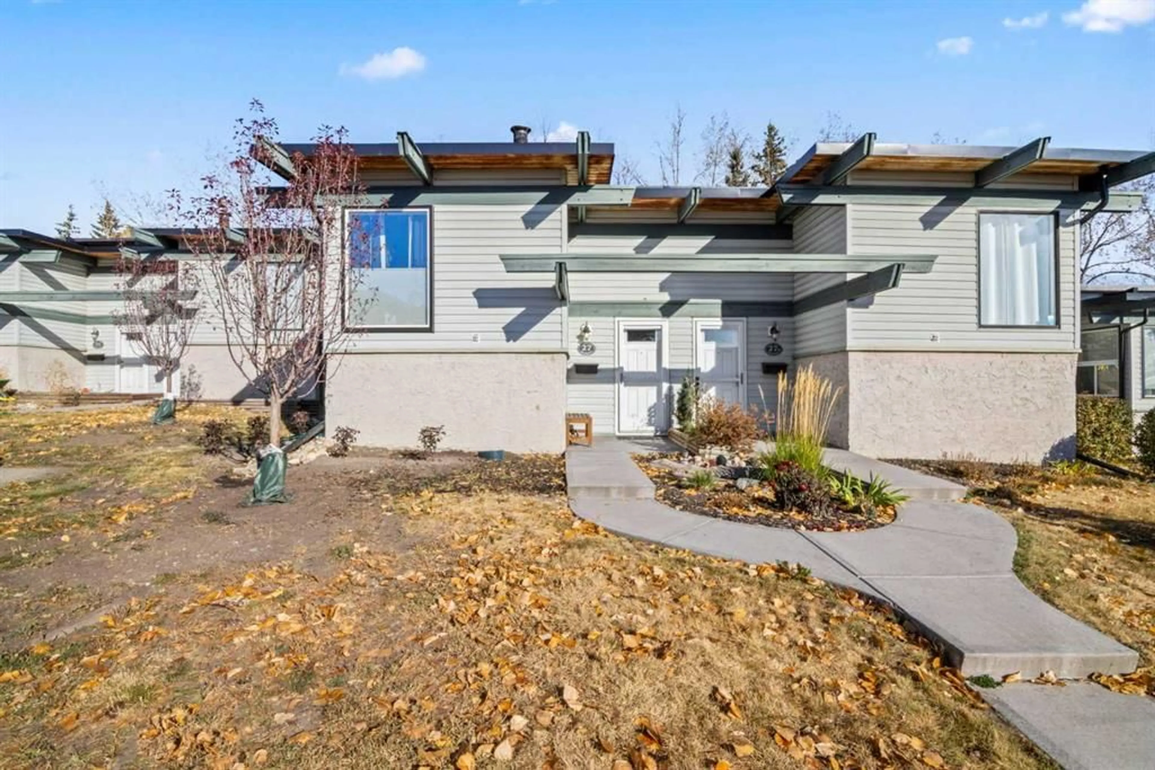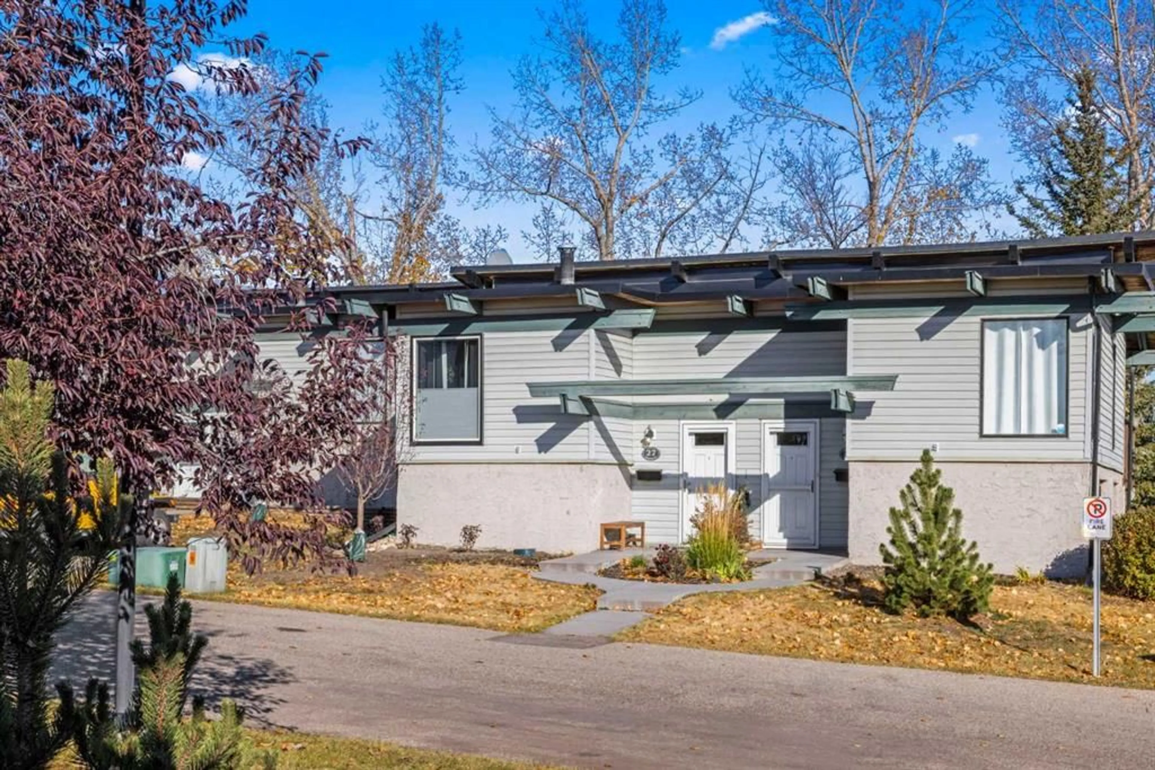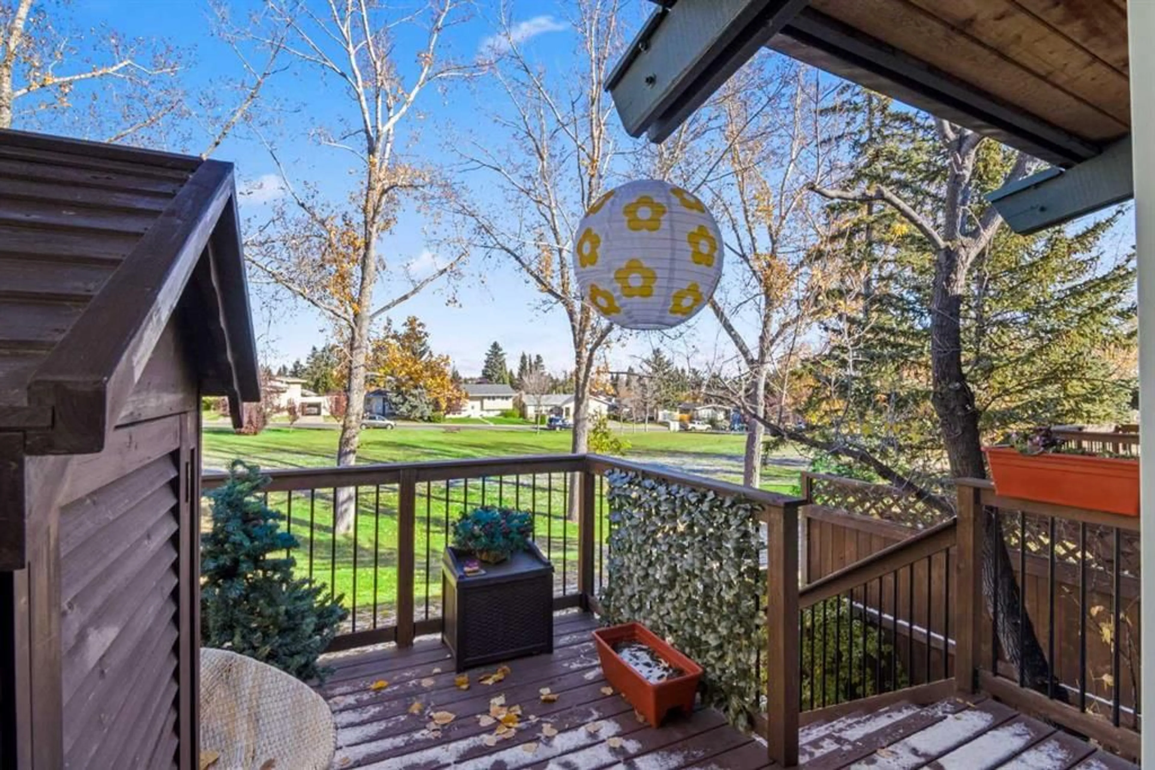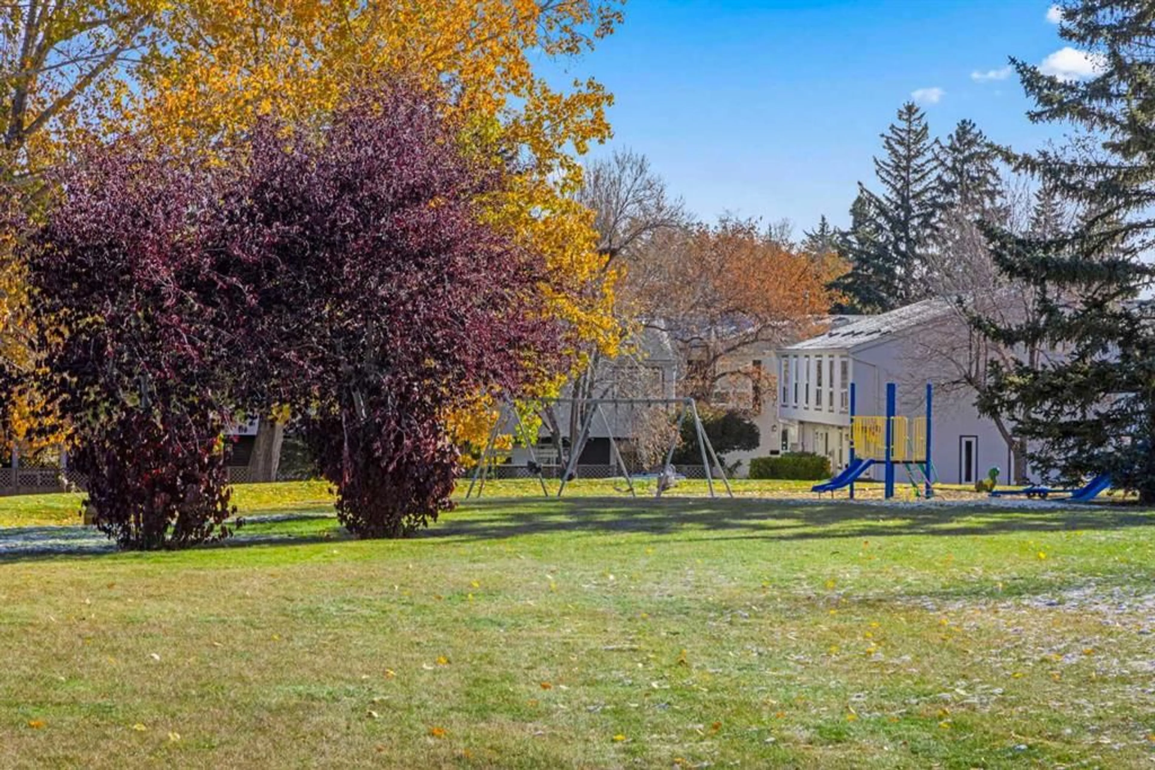333 Braxton Pl #27, Calgary, Alberta T2W 2E7
Contact us about this property
Highlights
Estimated valueThis is the price Wahi expects this property to sell for.
The calculation is powered by our Instant Home Value Estimate, which uses current market and property price trends to estimate your home’s value with a 90% accuracy rate.Not available
Price/Sqft$597/sqft
Monthly cost
Open Calculator
Description
Tucked away in a quiet cul-de-sac in the established community of Braeside, this mid-century modern inspired bi-level duplex condo offers the perfect blend of style, comfort, and location. The main level is 534 sq ft and showcases beautiful natural wood vaulted ceilings, engineered hardwood floors, and an open, airy layout filled with natural light. The newly renovated kitchen features cutting board–style countertops, stainless steel appliances, and flows seamlessly into the spacious dining and living areas — highlighted by large windows and a striking metal egg-shaped wood-burning fireplace. Step out from the dining area to your private deck overlooking a peaceful park with mature trees and a playground — an ideal spot to relax or entertain. A tastefully updated 4-piece bathroom completes this level. The lower level is 460 sq ft and offers two bright bedrooms with large windows, a utility room with laundry, and ample storage space. Additional features include one assigned parking stall and plenty of visitor parking. Perfectly located close to Fish Creek Park, Glenmore Reservoir, Weaselhead Flats, schools, shopping, restaurants, medical facilities, and major roadways — offering easy access around the city or a quick getaway to the mountains. Don’t miss the opportunity to own this stylish, move-in ready home in the mature community of Braeside.
Property Details
Interior
Features
Main Floor
4pc Bathroom
8`4" x 4`11"Dining Room
9`5" x 13`2"Kitchen
11`9" x 5`9"Living Room
10`11" x 13`2"Exterior
Features
Parking
Garage spaces -
Garage type -
Total parking spaces 1
Property History
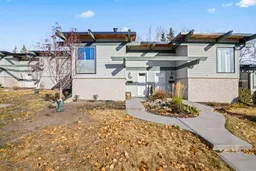 41
41