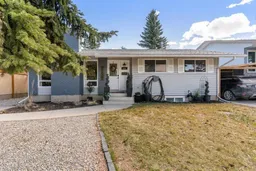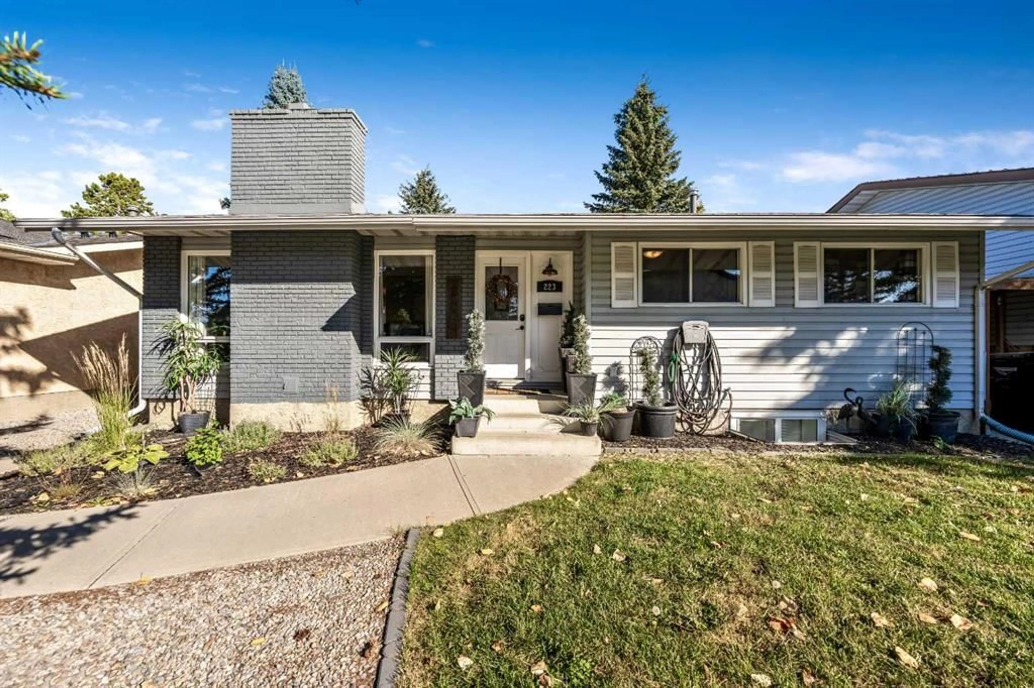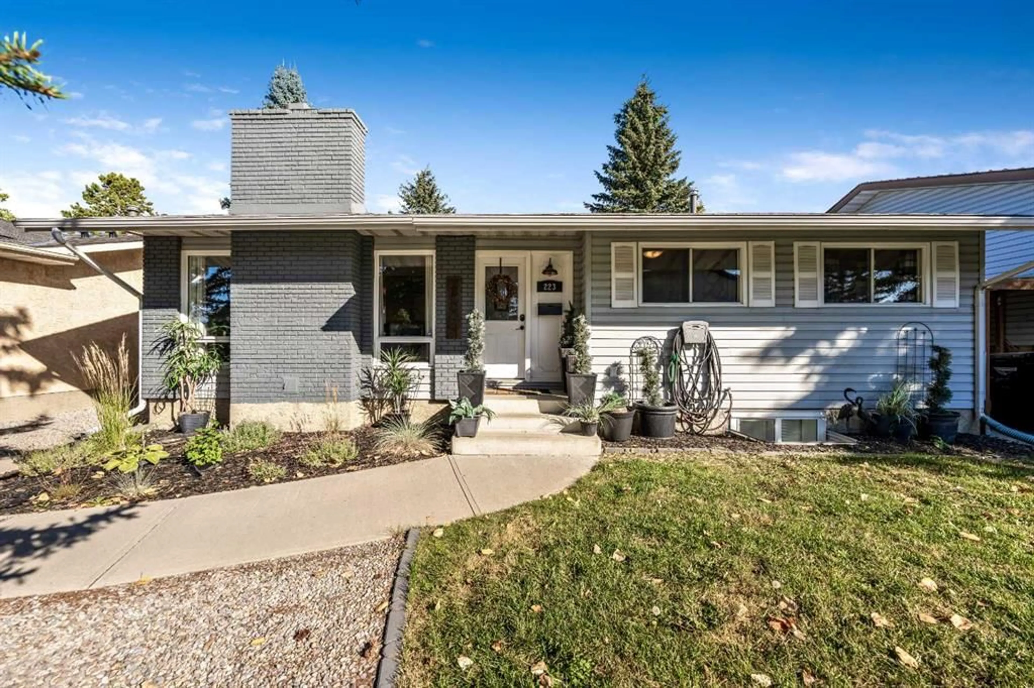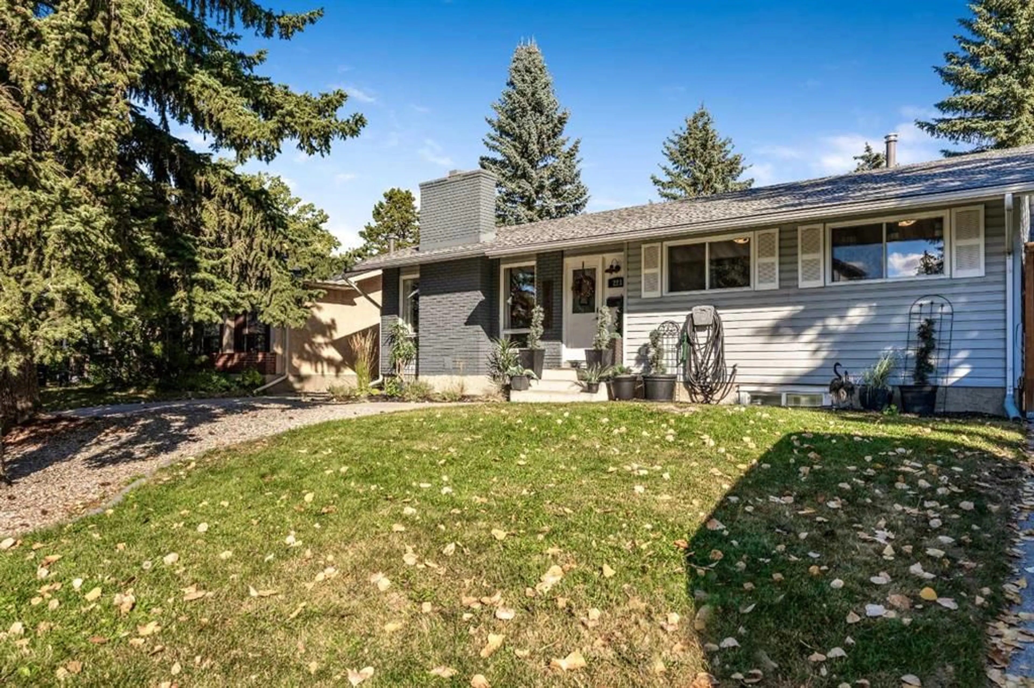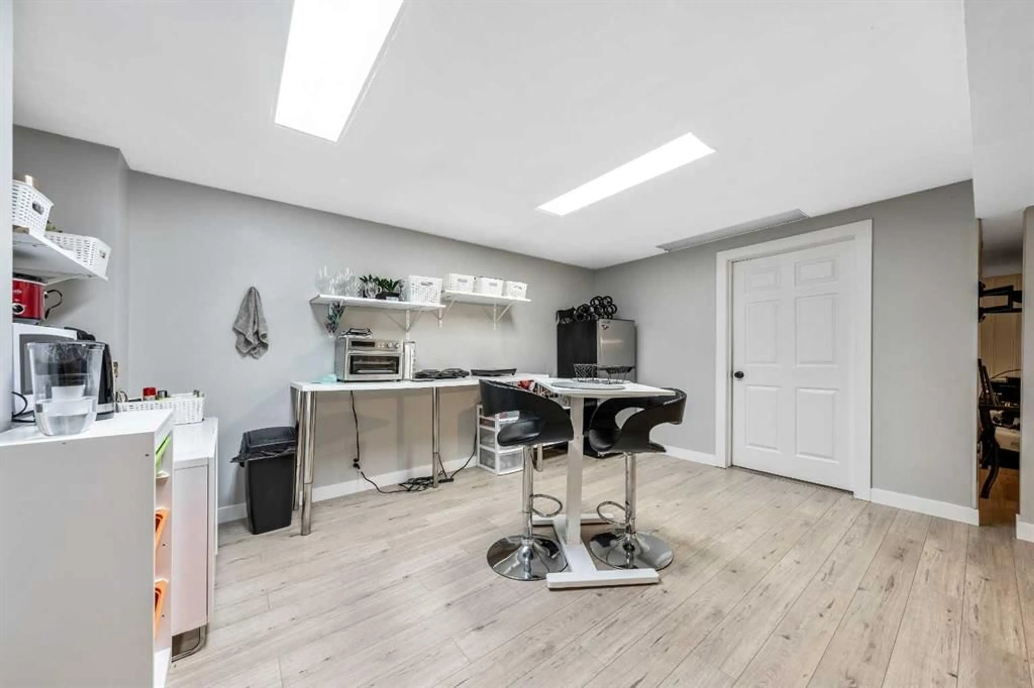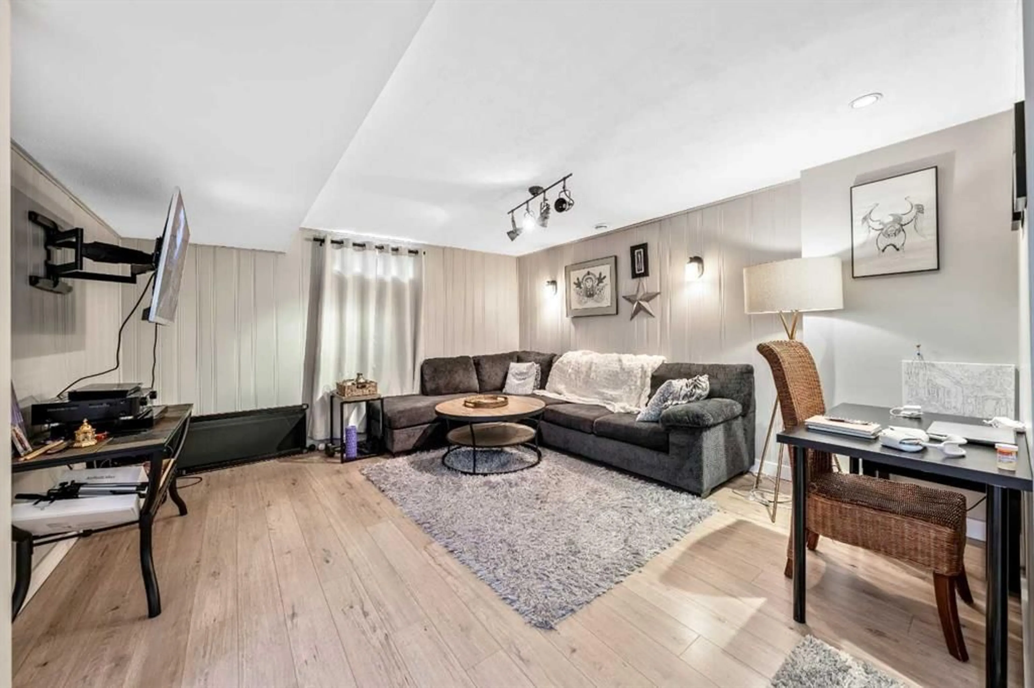223 Brookpark Dr, Calgary, Alberta T2W 2W7
Contact us about this property
Highlights
Estimated valueThis is the price Wahi expects this property to sell for.
The calculation is powered by our Instant Home Value Estimate, which uses current market and property price trends to estimate your home’s value with a 90% accuracy rate.Not available
Price/Sqft$506/sqft
Monthly cost
Open Calculator
Description
This stunning 1154 square foot family home features four bedrooms and two-and-a-half bathrooms, offering exceptional value for buyers and investors alike. The beautifully renovated main floor highlights gleaming hardwood floors throughout an open concept living space with a cozy gas burning fireplace. The spacious kitchen boasts stainless steel appliances, newer cabinets, granite countertops, and includes both a breakfast nook and formal dining room. The fully developed illegal basement suite provides outstanding rental income potential with a separate entrance, additional bedroom, and three-piece ensuite. This flexible arrangement also accommodates extended family living situations while maintaining privacy and independence. Shared laundry facilities add convenience for all occupants. Step outside to your private sanctuary featuring a fenced yard, charming gazebo area, and expansive deck perfect for entertaining guests or enjoying peaceful evenings. The outdoor space creates an ideal setting for summer barbecues and family gatherings. Location advantages include convenient transit connections just minutes away. Families will appreciate proximity to highly rated schools. Recreation enthusiasts will love the proximity to Fish Creek Provincial Park, offering natural beauty, walking trails, and outdoor activities year-round. This move-in ready property presents an exceptional opportunity for first-time buyers, investors, or growing families seeking modern updates and flexible living spaces in a desirable community with outstanding convenience and value!
Property Details
Interior
Features
Main Floor
Entrance
3`6" x 3`6"Living Room
12`1" x 16`10"Dining Room
8`6" x 13`3"Kitchen
8`7" x 8`7"Exterior
Features
Parking
Garage spaces -
Garage type -
Total parking spaces 4
Property History
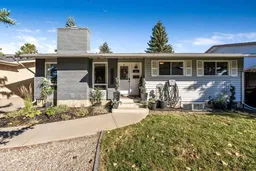 24
24