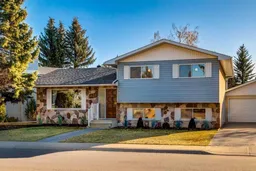This charming 4-bedroom, 2.5-bathroom fully developed family home is located in the highly sought-after community of Braeside. The home boasts stunning hardwood floors on both the main level and the upper-level bedrooms. The spacious primary bedroom includes a convenient 2-piece ensuite, while two additional bedrooms and a 3-piece bathroom complete the upper level. The main level features a welcoming foyer, a cozy living room, a dining room, and an eat-in kitchen. The walk-up level offers another 4-piece bathroom, an extra bedroom, and a generously sized family room. The basement includes a rec room along with a laundry and utility area. Recent upgrades include a newer roof, furnace, and hot water heater. The property sits on a large south-backing lot with a heated double detached garage and RV parking accessible from the back lane. Ideally situated, this home is just steps away from the school and Braeside Community Center.
Inclusions: Dishwasher,Electric Stove,Freezer,Garage Control(s),Microwave Hood Fan,Refrigerator,Washer/Dryer,Window Coverings
 34
34


