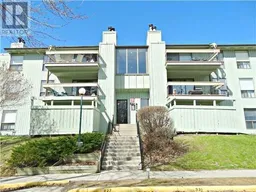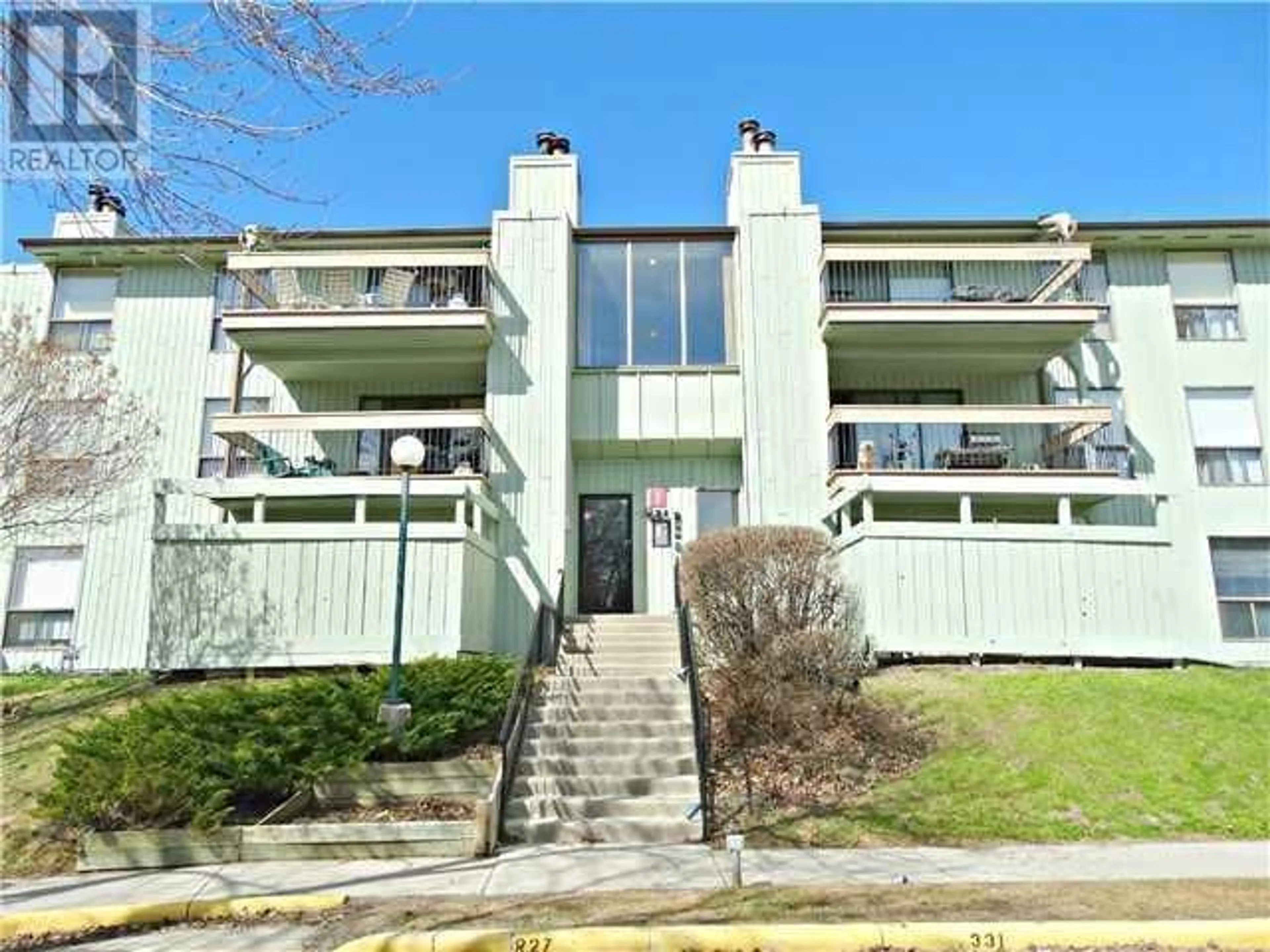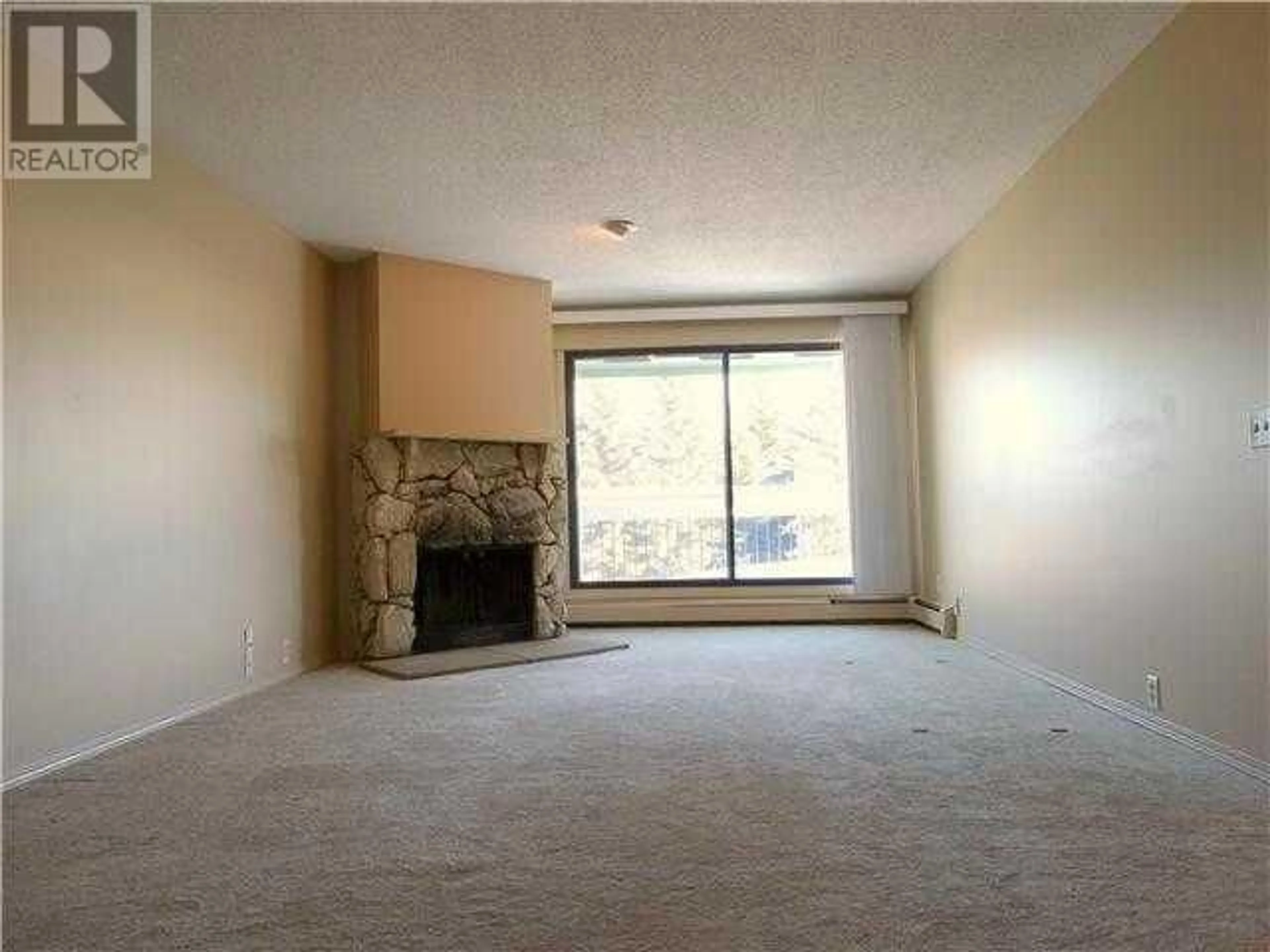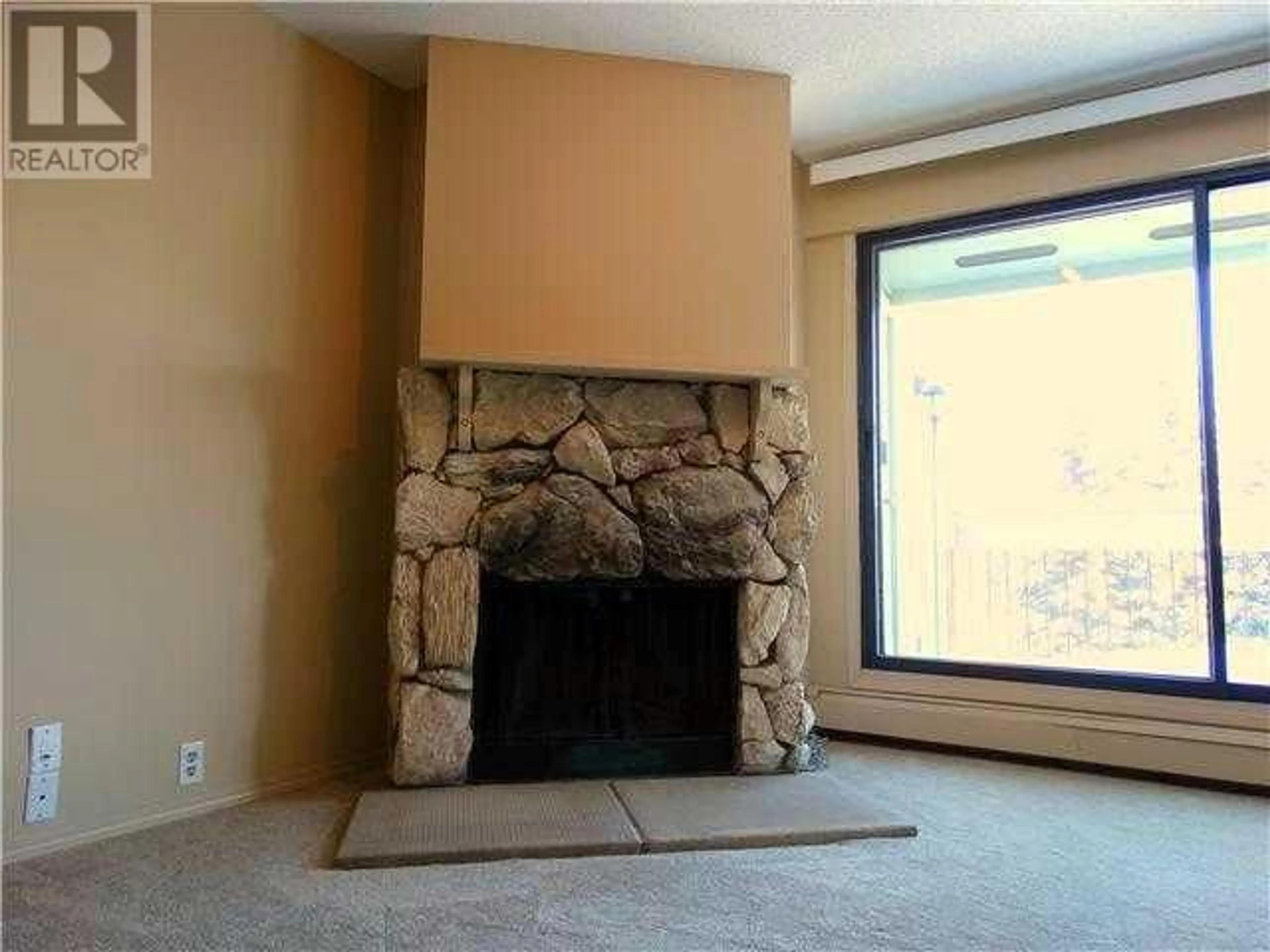135 10120 Brookpark Boulevard SW, Calgary, Alberta T2W3G3
Contact us about this property
Highlights
Estimated ValueThis is the price Wahi expects this property to sell for.
The calculation is powered by our Instant Home Value Estimate, which uses current market and property price trends to estimate your home’s value with a 90% accuracy rate.Not available
Price/Sqft$299/sqft
Days On Market90 days
Est. Mortgage$859/mth
Maintenance fees$412/mth
Tax Amount ()-
Description
Limited time offer of $5000 credit towards purchase for a renovation allowance, act today! Welcome to this inviting one-bedroom unit in Brookpark Gardens (Building #1). Situated on the top floor, this residence features a spacious balcony with adjacent outdoor storage, as well as additional storage within the unit. A stunning natural stone, wood-burning fireplace graces the home, offering a cozy retreat on chilly winter evenings. Upon entry, natural light floods the living room, creating an airy atmosphere. The living room seamlessly connects to the dining area, perfect for entertaining. The kitchen, adorned with a window connecting it to the dining room, enhances the overall open feel. The primary bedroom boasts ample natural light and generous closet space for all your storage needs. Pets are allowed with board approval. Whether you're considering an excellent investment opportunity as tenant pays $1250 rent until Sept30/24 or taking the step into homeownership, and assume the tenant ,this property is ideal for gaining equity rather than paying rent. The designated parking stall is #135. Drive by 135, 10120 Brookpark Blvd SW! Please note: Photos were taken before current occupant moved in. (id:39198)
Property Details
Interior
Features
Main level Floor
Dining room
2.60 m x 2.40 mLiving room
5.50 m x 3.80 m4pc Bathroom
.00 m x .00 mKitchen
2.30 m x 2.60 mExterior
Parking
Garage spaces 1
Garage type Parking Pad
Other parking spaces 0
Total parking spaces 1
Condo Details
Inclusions
Property History
 13
13




