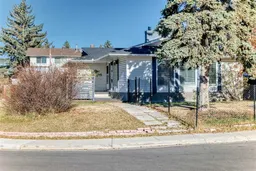Welcome to this lovely 5-bedroom bungalow situated on a huge corner lot in the mature community of Braeside, offering charm, space, and a long list of updates including kitchen and countertops (2014), roof (2015), windows (2016), flooring (2017), basement bathroom (2018), light fixtures (2019), furnace (2020), and water tank (2020). The open-concept living and dining room features large south-facing windows, a beautiful two-sided wood-burning brick fireplace, and access to a bright kitchen with plenty of counter space and a separate entrance to the basement—ideal for extended family or potential legal secondary suite development, subject to approval and permitting by the City of Calgary. The primary bedroom includes a 2-piece ensuite, with two additional bedrooms and a 5-piece main bath completing the main floor. The fully finished basement offers a large family/games room with gas fireplace, two extra bedrooms, and another full bathroom with tub and shower. Outdoors, enjoy the fully fenced yard with a spacious concrete patio, raised garden boxes, and an oversized detached garage with extra parking. Perfectly located close to top-rated schools, daycare with before/after-school programs, shopping centres, Fish Creek Park, Glenmore Reservoir, Heritage Park, hospital, and LRT station—all within approximately 5 km—this well-maintained home is move-in ready and a rare find in one of Calgary’s most desirable southwest communities.
Inclusions: Dishwasher,Dryer,Electric Range,Garage Control(s),Microwave Hood Fan,Washer,Window Coverings
 49
49


