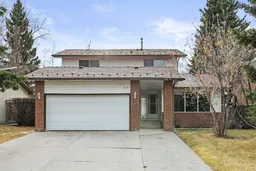Opportunity Awaits in Braeside Estates!
Tucked away in one of Calgary’s most desirable southwest communities, this spacious 5-bedroom home (4 up) offers endless potential for those ready to make it their own. With over 1,800 sq. ft. on the main and upper levels, plus a fully developed basement, over 2500 sq ft of living space. There’s plenty of room to reimagine and refresh every space.
The main floor offers a classic layout with a formal dining room, bright living room, and a cozy family room complete with a wood-burning fireplace. Upstairs, you’ll find four generous bedrooms including a primary suite with its own ensuite. The basement adds even more living space with a fifth bedroom/den, bathroom, and rec area. Perfect for future updates or redesign.
Set on an oversized lot of more than 6,400 sq. ft. backing onto a peaceful GREENBELT and WALKING PATH the outdoor possibilities are just as impressive. The double attached garage is insulated, drywalled, and equipped with an additional heater, making it ideal for year-round projects. Close proximity to Glenmore Shopping Center with access to a ton of walking paths to Glenmore Park!
This is your chance to bring new life to a solid home with great bones in a fantastic location. Ready for your creative vision!
Inclusions: Dishwasher,Electric Stove,Refrigerator,Washer/Dryer,Window Coverings
 16
16


