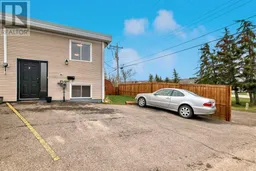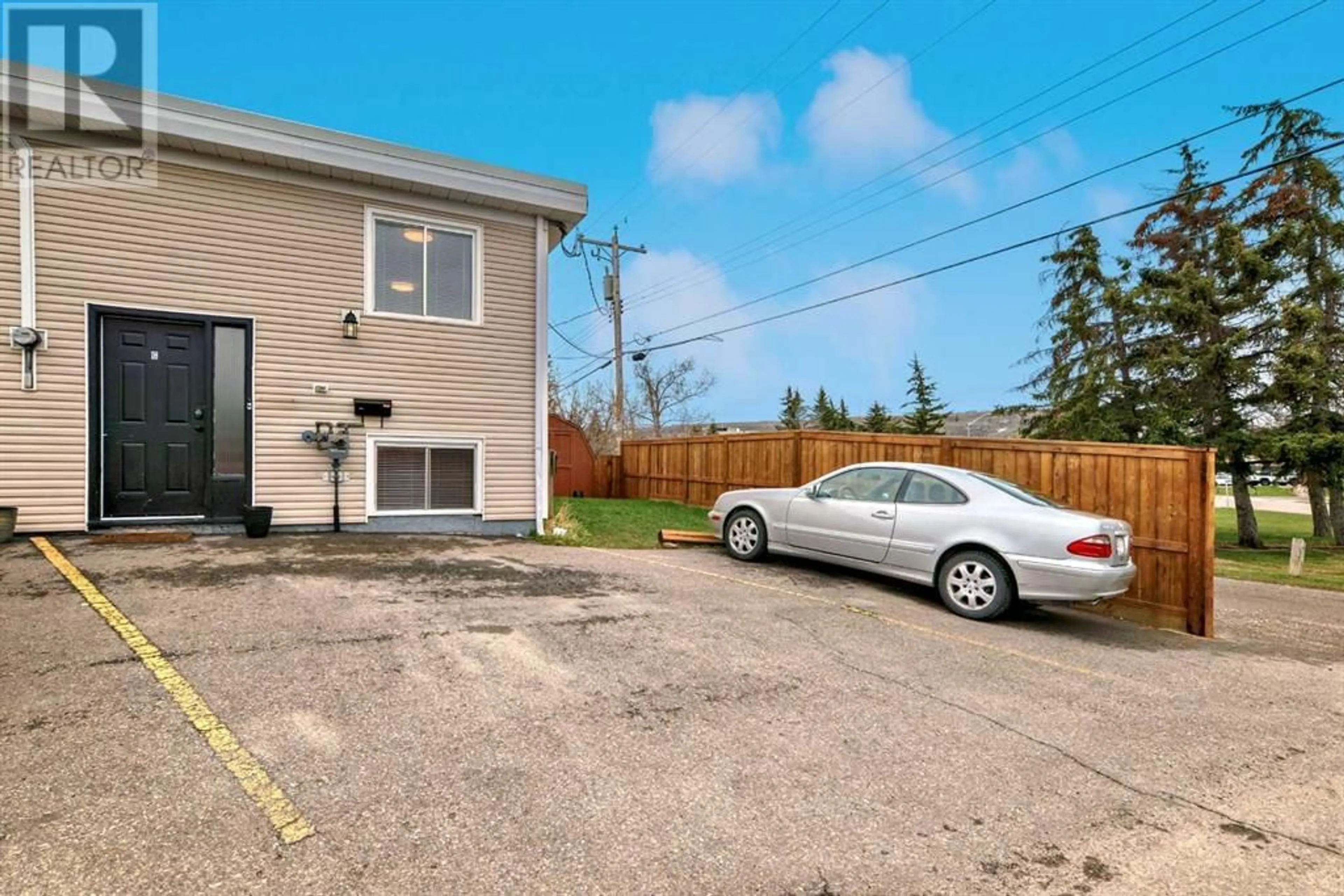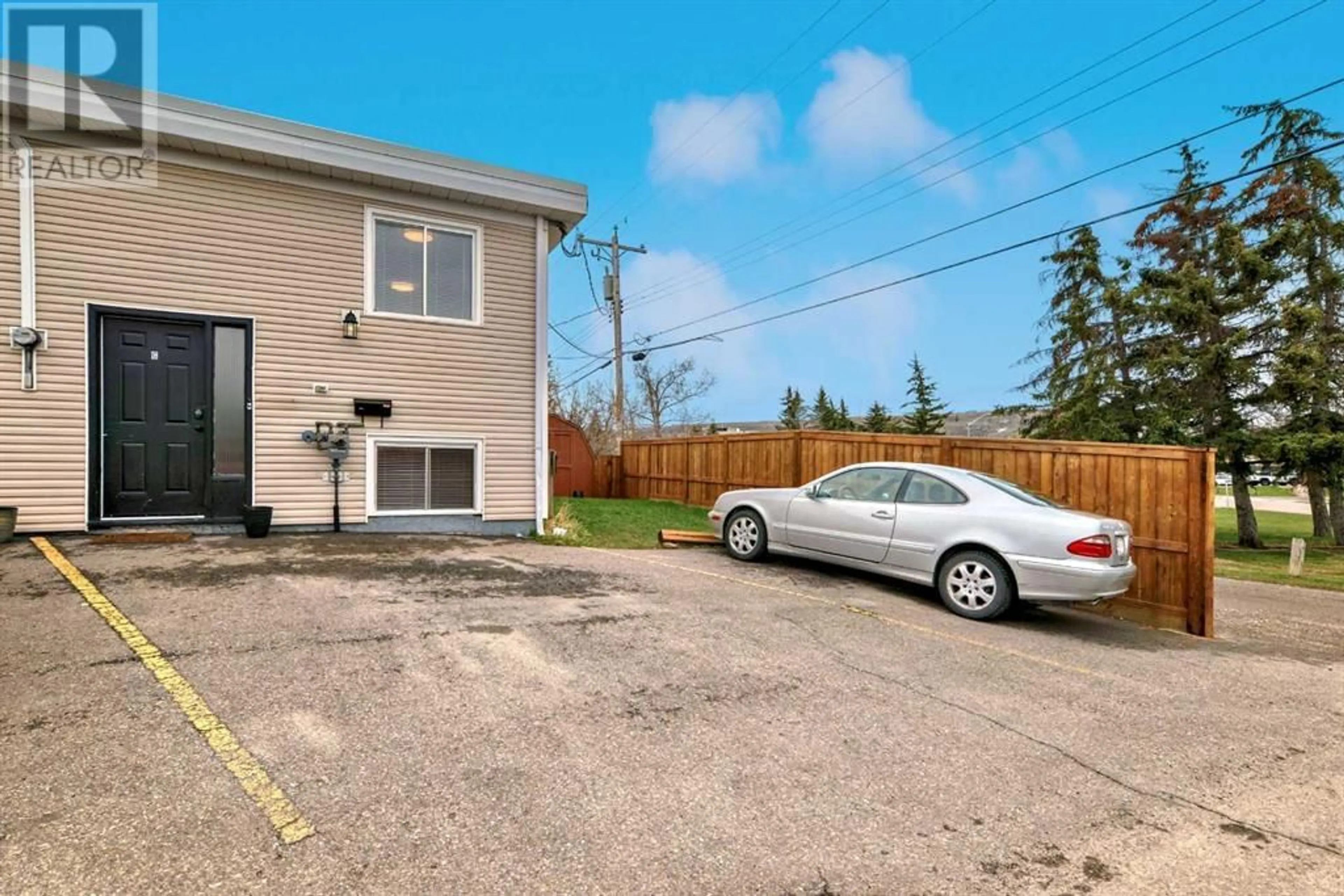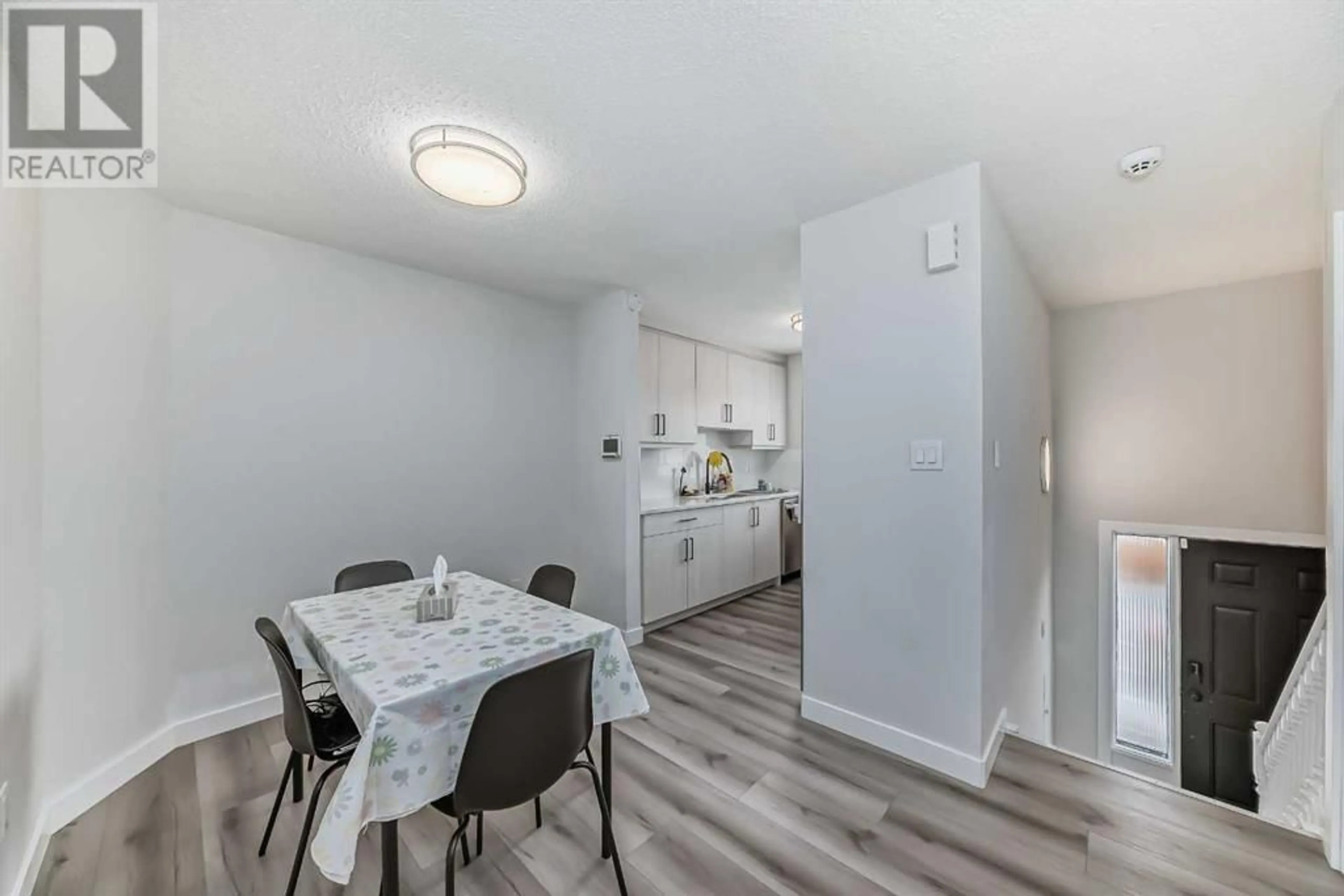G 4511 75 Street NW, Calgary, Alberta T3B2M7
Contact us about this property
Highlights
Estimated ValueThis is the price Wahi expects this property to sell for.
The calculation is powered by our Instant Home Value Estimate, which uses current market and property price trends to estimate your home’s value with a 90% accuracy rate.Not available
Price/Sqft$395/sqft
Days On Market17 days
Est. Mortgage$1,503/mth
Maintenance fees$278/mth
Tax Amount ()-
Description
END UNIT WITH FENCED YARD TO PLAY. THIS IS AN AMAZING OPPORTUNITY TO OWN A FULLY RENOVATED CLEAN TOWN HOUSE IN THE BUSTLE COMMUNITY OF OF NW, WITH GREAT VIEW TO THE CANADA OLYMPIA PARK, MOUNTAINS ETC. THIS IS A CLEN 2 BEDROOMS END UNIT TOWN HOUSE IN A GREAT LOCATION AND WITH VERY LOW CONDO FEES. WELCOME TO A BEAUTIFULLY RENOVATED HOUSE WITH A SPECTACULAER KITCHEN, A DINNING AREA AND A LIVING ROOM THAT OPENS ON TO A BALCONY WITH GREAT VIEW OF THE CANADA OLYM[PIA PARK. ALSO ON THIS LEVEL IS THE IN-SUITE LAUNDRY WITH STORAGE SPACE. IN THE LOWER LEVEL , YOU HAVE 2 GOOD SIZE BEDROOMSAND A SPACIOUS BATHROOM. PLENTY OF STORAGE ON BOTH FLOORS. THIS PROPERTY IS CLOSE TO THE CANADA OLYMPIA PARK,SHOPPING, THE NEW REAL CANADIAN SUPERSTORE IS LESS THAN 5 MINUTES WALK AWAY. ALSO CLOSE TO THE BEST SCHOOLS, SKATE PARK, PLAYGROUND, COMMUNITY CENTER, BOWNESS PARK AND LOT MORE.YOU REALLY CANN'T FIND A BETTER LOCATION THAN THIS!!!!!!!!! (id:39198)
Property Details
Interior
Features
Main level Floor
Laundry room
3.00 ft x 5.42 ftDining room
11.92 ft x 8.00 ftKitchen
8.50 ft x 8.92 ftOther
9.67 ft x 3.92 ftExterior
Parking
Garage spaces 1
Garage type Parking Pad
Other parking spaces 0
Total parking spaces 1
Condo Details
Amenities
Other
Inclusions
Property History
 36
36




