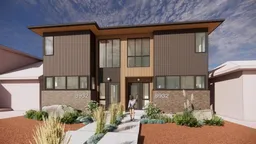Welcome to an exceptional property nestled in a serene corner of West Bowness! Situated on a substantial 50x120 R-CG lot, this tranquil location is surrounded by mature trees and is just moments away from Bowness Park, the Douglas Fir Trail and Sanctuary (home to the largest Douglas Fir tree stand in southern Alberta), the Bow River, and its extensive bike path system. This property presents a range of exciting possibilities. You could explore building new infills, preserve the existing home for future development, or simply enjoy the current 1,284 sqft two-bedroom bungalow with a den as a wonderful residence. Inside, the home boasts an open floor plan with large windows that flood every room with natural light, complemented by beautiful hardwood flooring. The spacious living room features patio doors that open onto a generous deck and patio area, perfect for outdoor living. The undeveloped lower level offers a blank canvas for creating additional living space to suit your needs. While the house has seen some recent updates, including a newer 100-amp electrical panel, newer hot water tank and vinyl siding, it still offers an opportunity for cosmetic personal updates. The current owner has an approved development permit from the City of Calgary for a semi-detached dwelling (two-units) and garages complete with architectural construction drawings. This truly is a fantastic opportunity for builders or anyone looking to reside in a remarkably peaceful inner-city location. We encourage you to inquire quickly about this unique property!
Inclusions: Dryer,Gas Stove,Refrigerator,Washer,Window Coverings
 33
33


