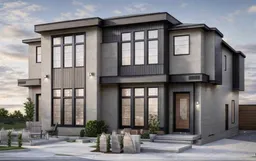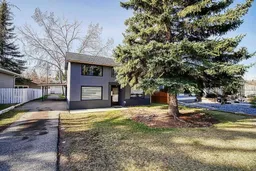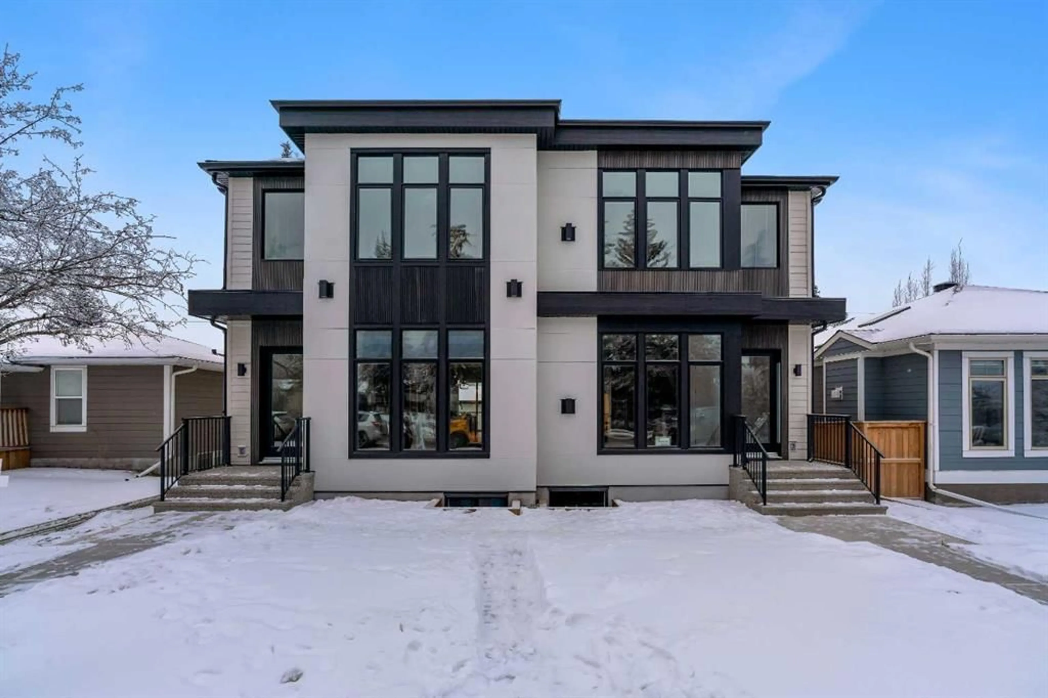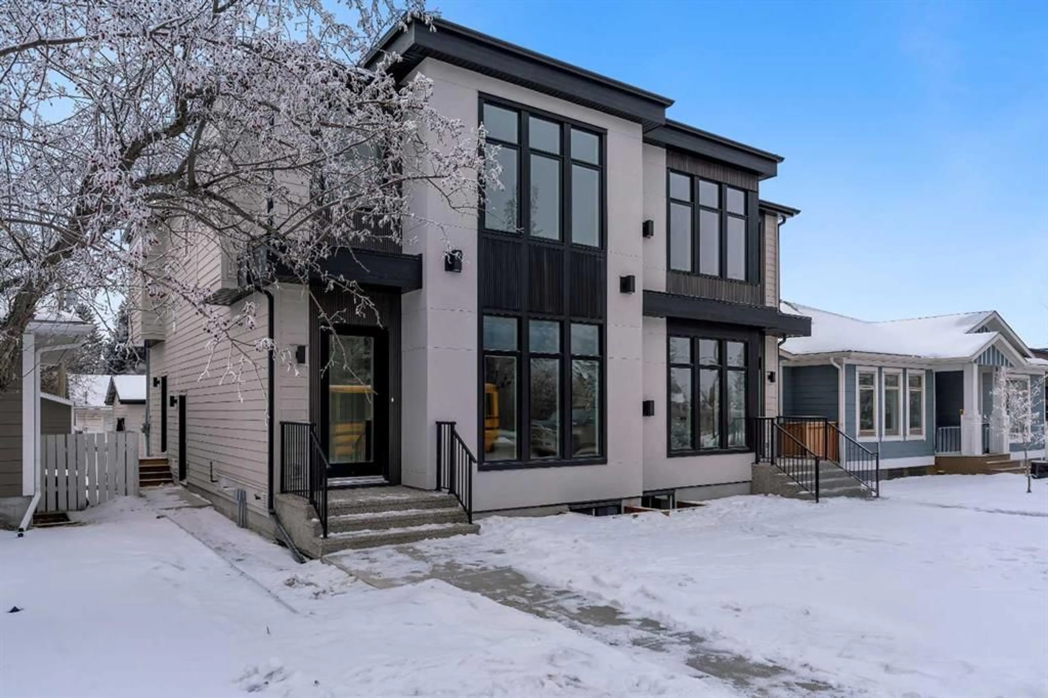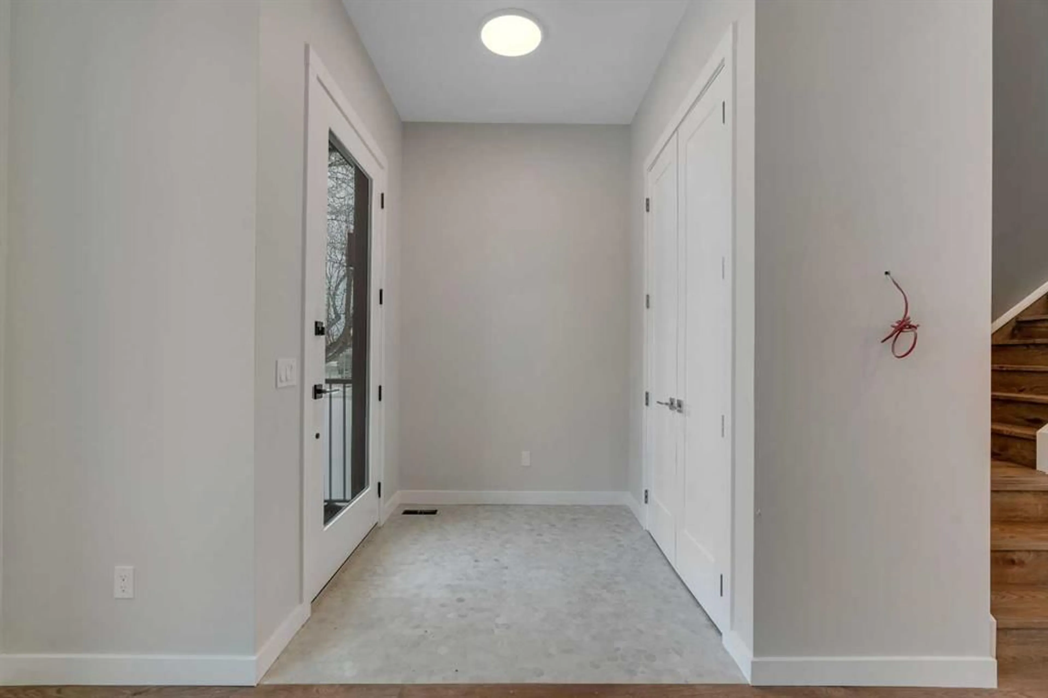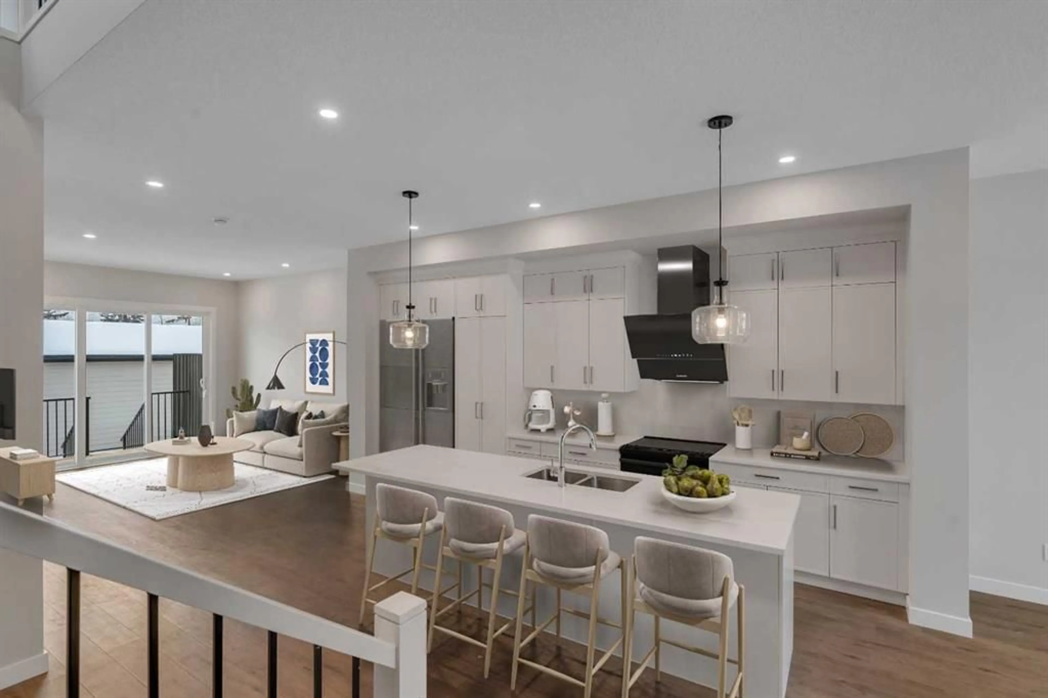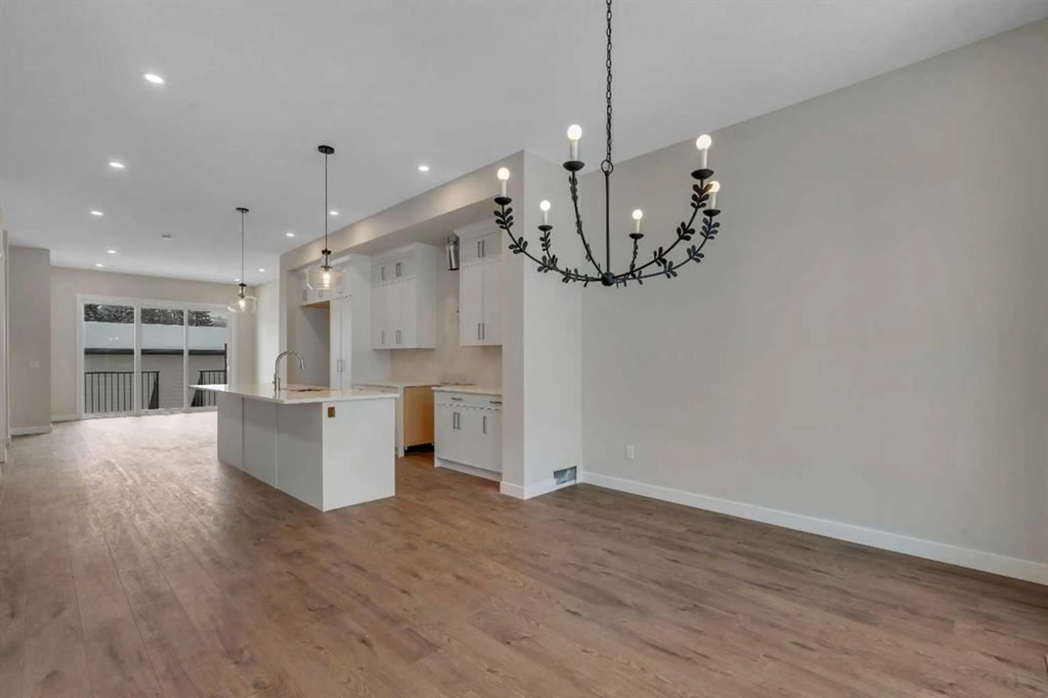8631 48 Ave, Calgary, Alberta T3B 2B3
Contact us about this property
Highlights
Estimated valueThis is the price Wahi expects this property to sell for.
The calculation is powered by our Instant Home Value Estimate, which uses current market and property price trends to estimate your home’s value with a 90% accuracy rate.Not available
Price/Sqft$495/sqft
Monthly cost
Open Calculator
Description
Welcome to The Ivory, a brand new duplex in the heart of Bowness, close to Bowness Park, the Bow River, and the river pathway system. Built by Arbutus Rock, a reputable Calgary builder known for thoughtful design, quality construction, and homes that are made to live in. Inside, you will find a clean, warm finish package with light tones, natural wood colors, and layered neutrals. The main floor offers an open concept layout with a designer kitchen and a bright living space that works well for everyday life and entertaining. Upstairs, the layout is practical and family friendly with three bedrooms, upper floor laundry, and a large additional storage room. The primary suite is a standout, featuring a walk in closet and a beautiful ensuite with a glass enclosed tiled shower and a freestanding soaker tub. The fully developed legal basement suite adds long term flexibility and value with a separate entrance, full kitchen, bedroom, bathroom, and dedicated laundry. Set in one of Calgary’s most established inner city communities, this home offers park and river access nearby, plus an easy commute to downtown.
Property Details
Interior
Features
Main Floor
Dining Room
14`7" x 14`6"2pc Bathroom
7`2" x 2`11"Kitchen
15`9" x 18`2"Living Room
13`5" x 11`10"Exterior
Features
Parking
Garage spaces 2
Garage type -
Other parking spaces 2
Total parking spaces 4
Property History
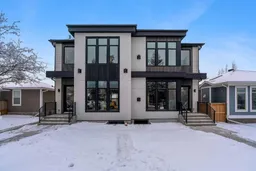 25
25