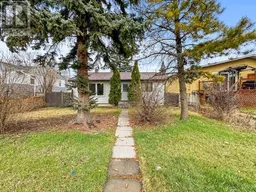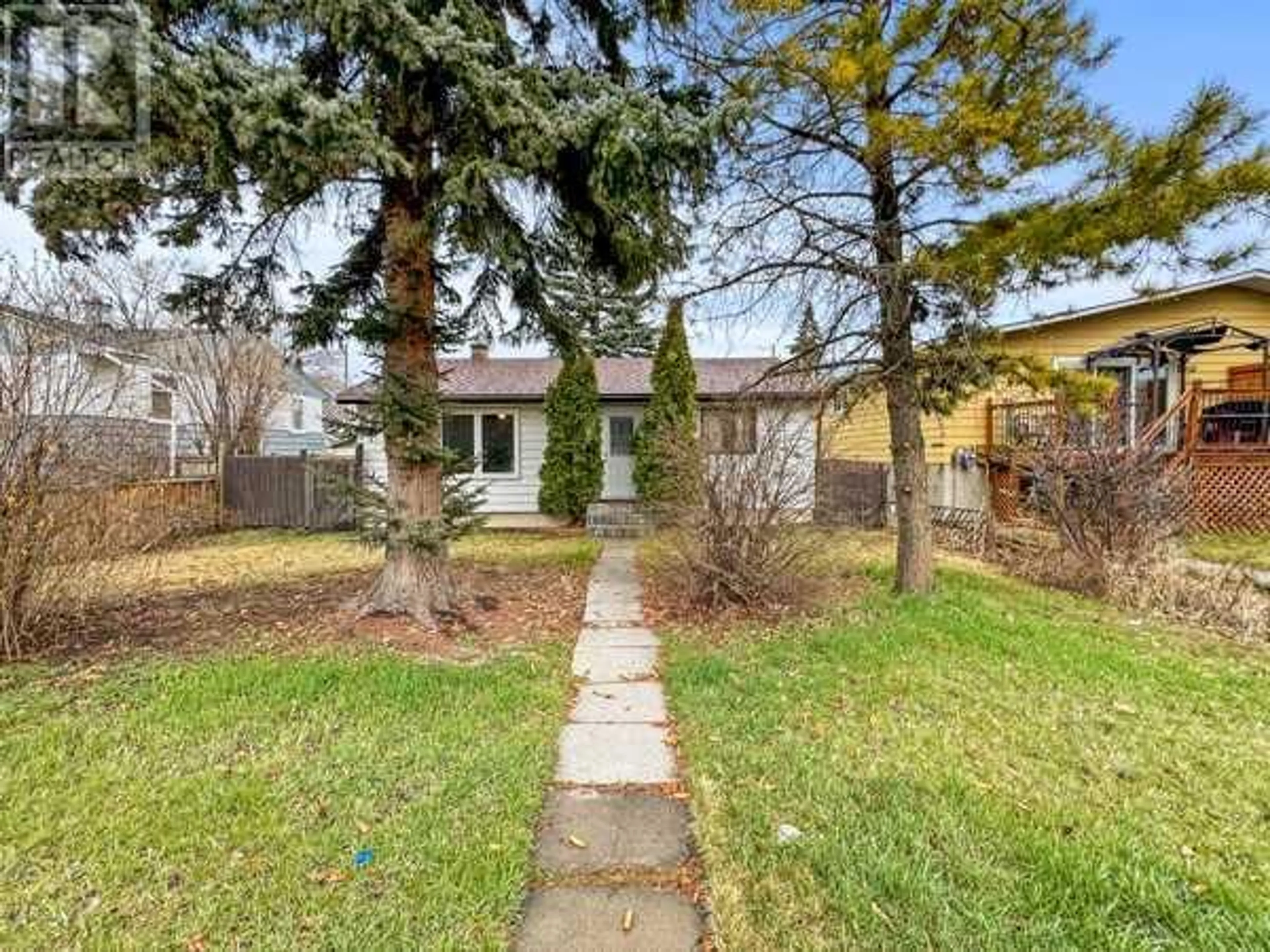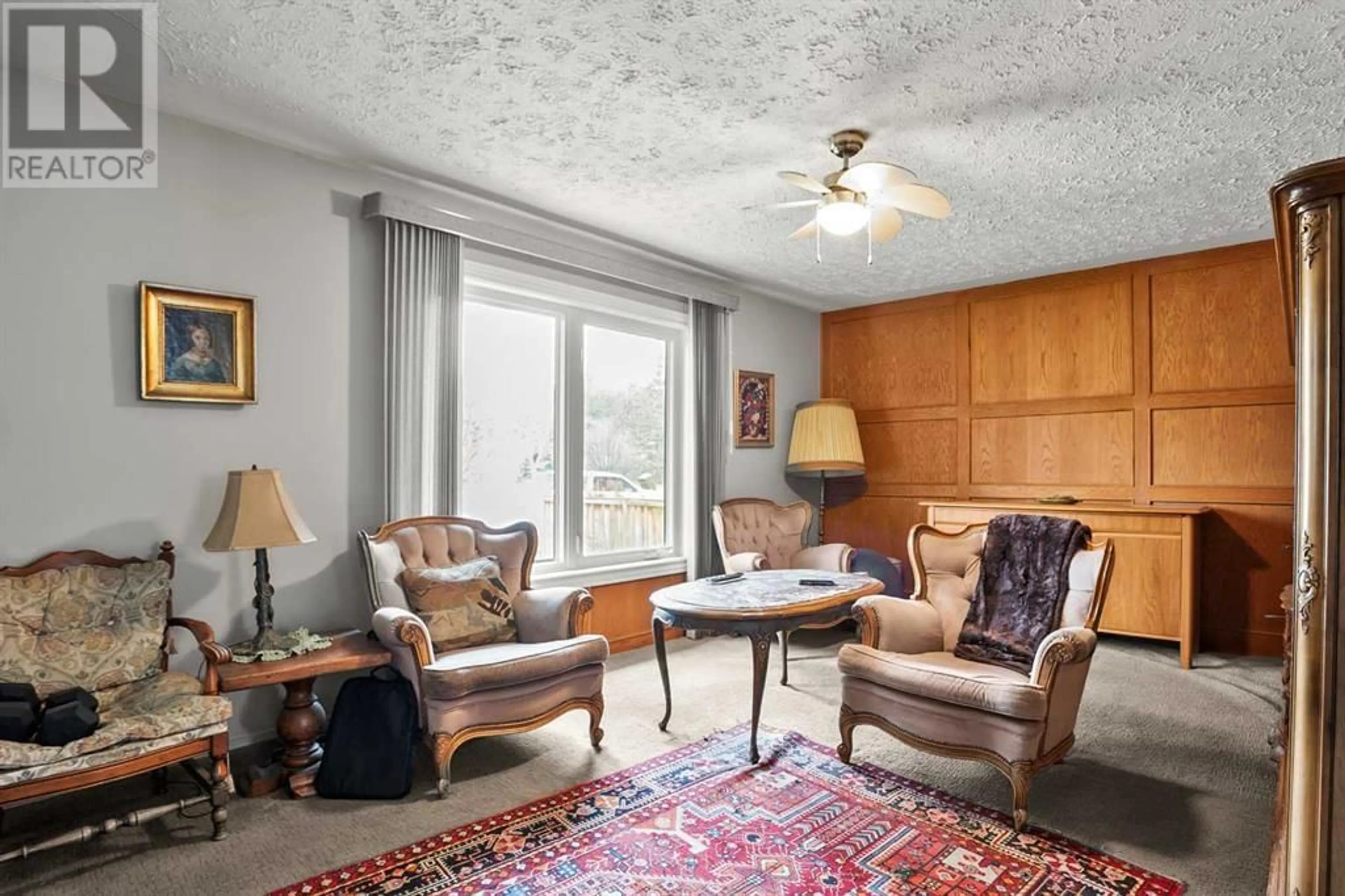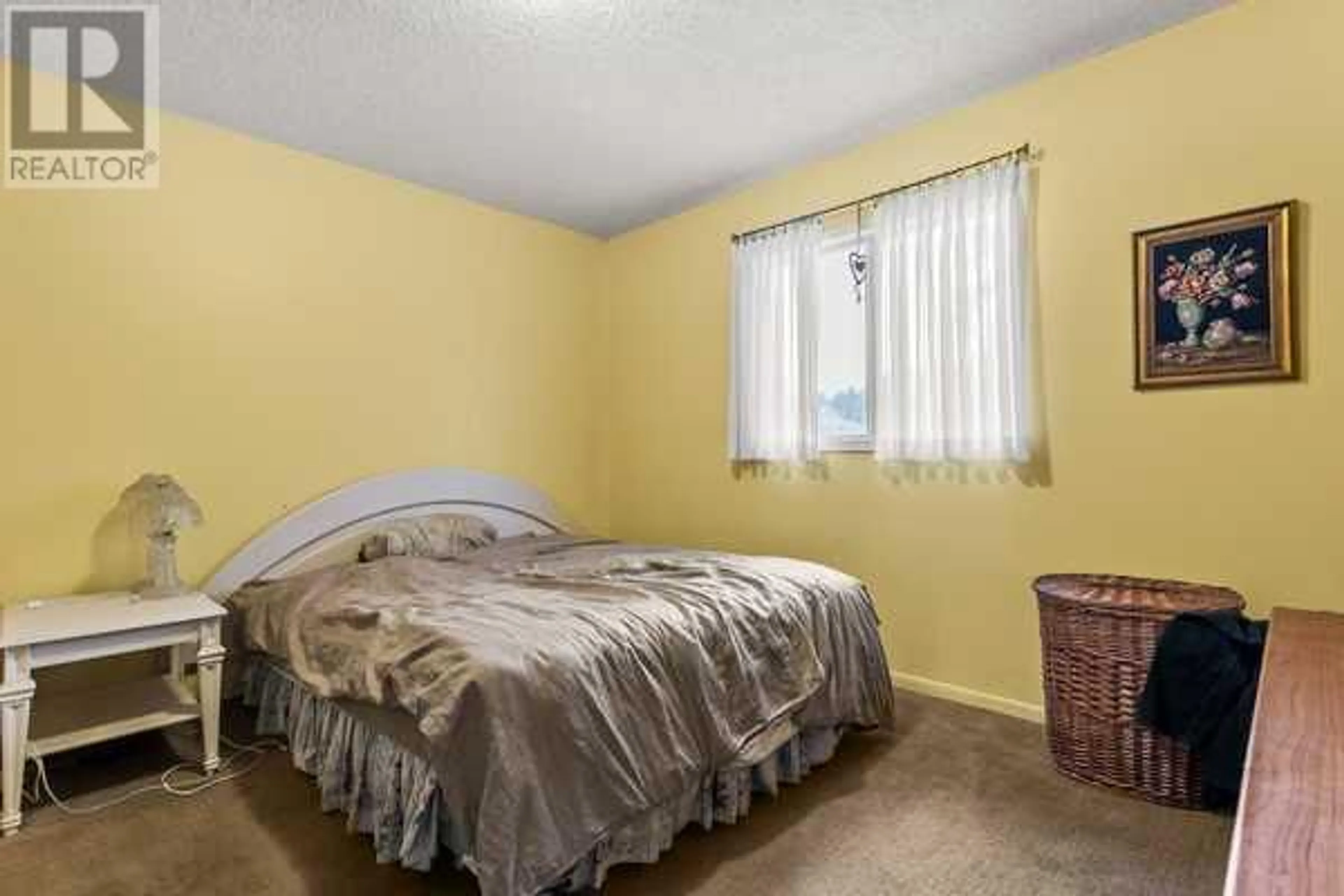8020 34 Avenue NW, Calgary, Alberta T3B1P7
Contact us about this property
Highlights
Estimated ValueThis is the price Wahi expects this property to sell for.
The calculation is powered by our Instant Home Value Estimate, which uses current market and property price trends to estimate your home’s value with a 90% accuracy rate.Not available
Price/Sqft$762/sqft
Days On Market13 days
Est. Mortgage$2,572/mth
Tax Amount ()-
Description
Calling all Investors and Builders!! Here's an incredible opportunity in Bowness that you won't want to miss. Nestled on a peaceful street along 34th Ave, this property boasts an impressive 50 x 120 ft lot. Step inside to discover a delightful 3-bedroom bungalow with an oversized single-car detached garage. Not only is this home low maintenance, but it also holds significant potential for development or long-term investment, having been thoughtfully updated over the years. Now's the time to dive into the ever-evolving community of Bowness, with its proximity to the scenic Bow River, public transportation, and renowned dining spots. Plus, essential amenities and medical facilities are just a short drive away, making everyday life a breeze. Explore the vibrant local scene along Bowness Main Street, filled with boutique shops and community amenities. Don't let this unmatched opportunity slip through your fingers - invest in the heart of Bowness today! (id:39198)
Property Details
Interior
Features
Basement Floor
3pc Bathroom
6.08 ft x 6.67 ftBedroom
9.25 ft x 11.33 ftRecreational, Games room
10.17 ft x 17.67 ftFurnace
9.83 ft x 10.17 ftExterior
Parking
Garage spaces 2
Garage type Detached Garage
Other parking spaces 0
Total parking spaces 2
Property History
 20
20




