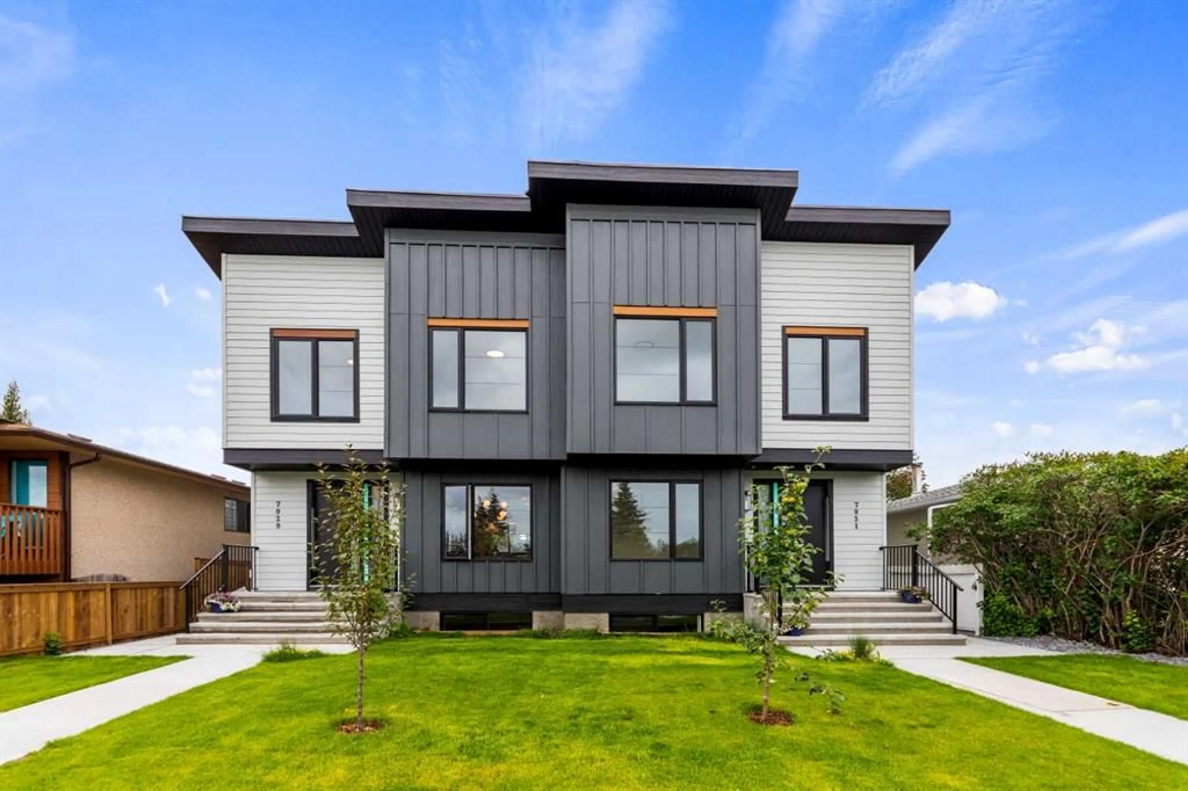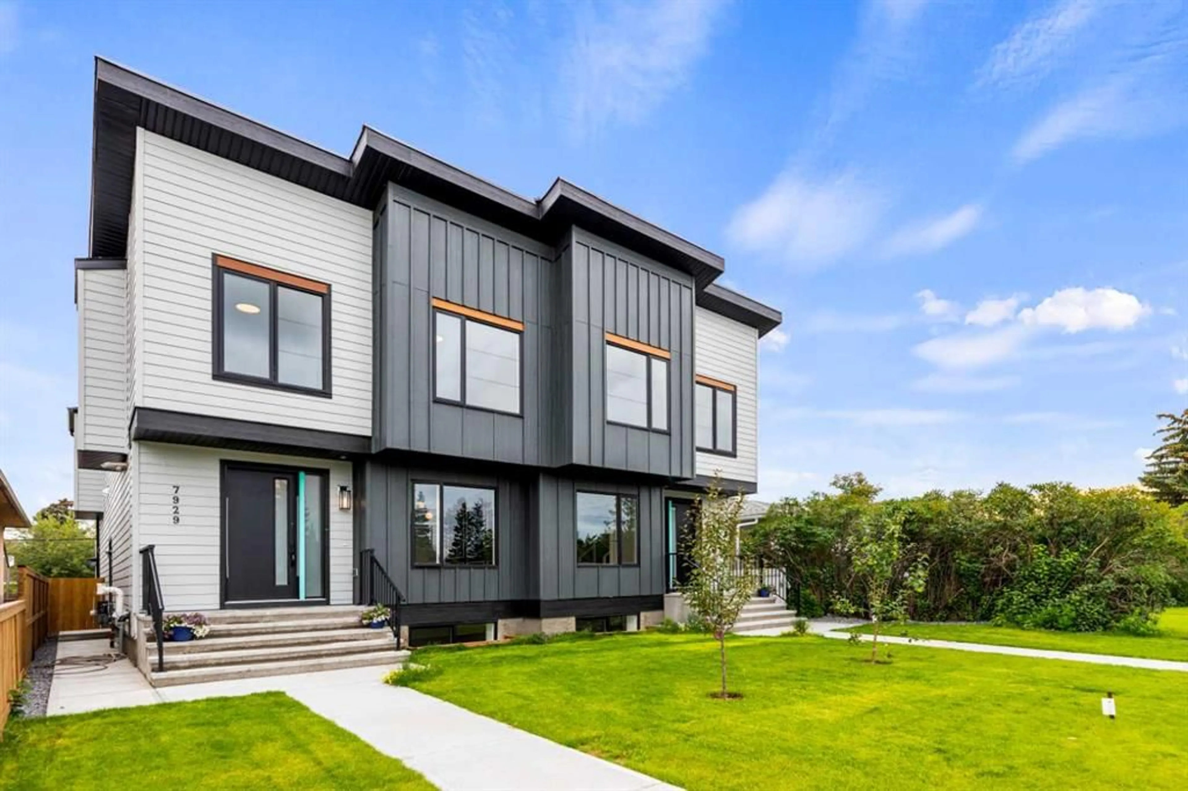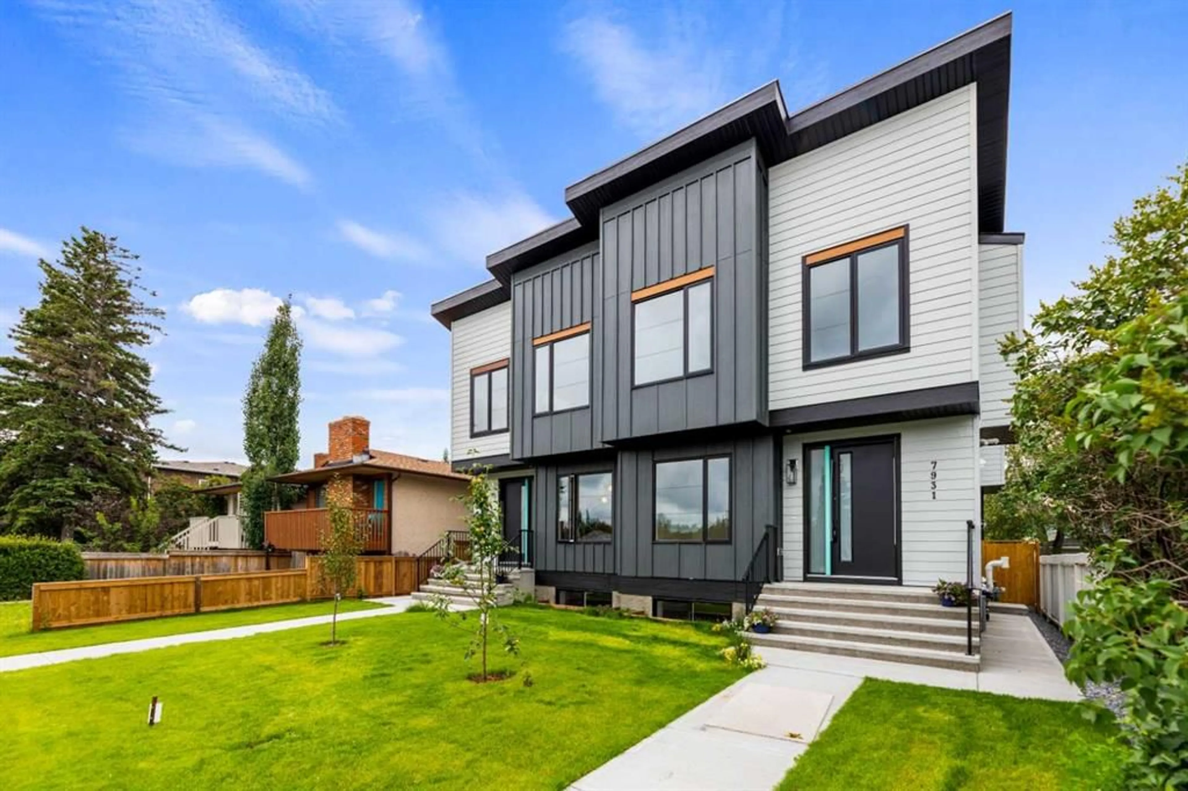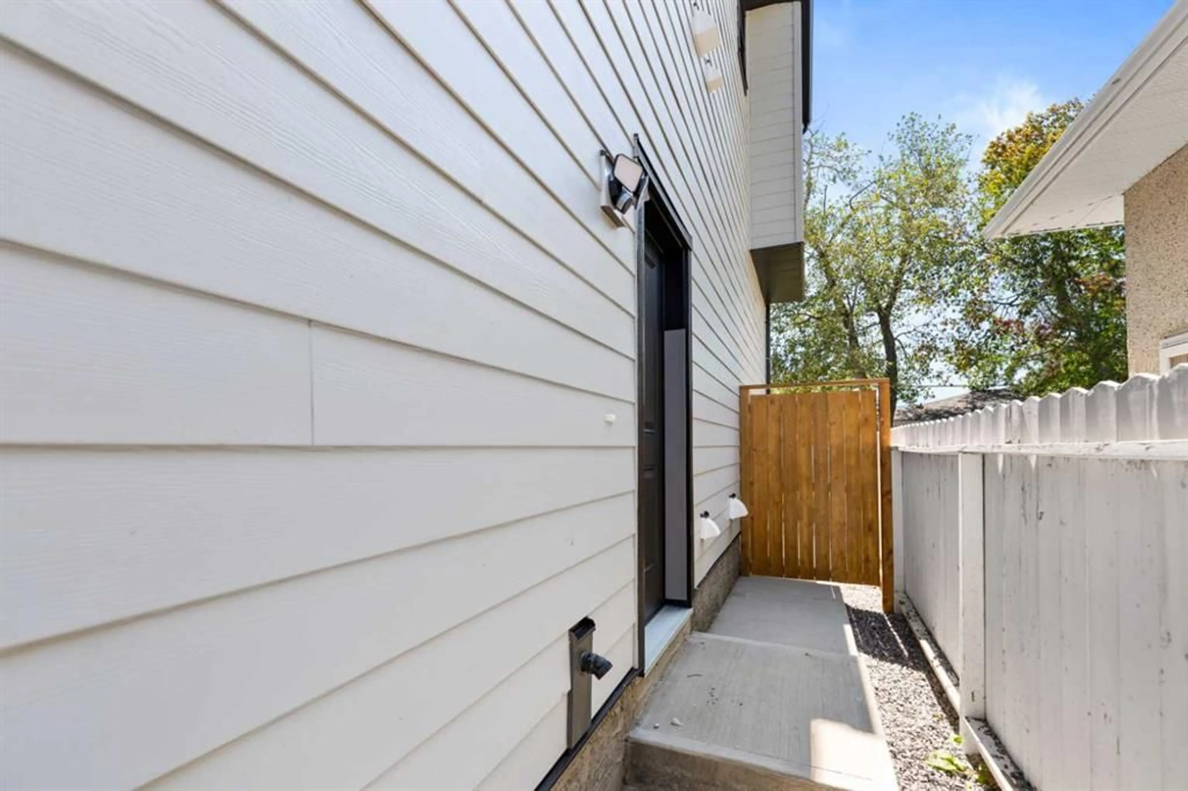7931 47 Ave, Calgary, Alberta T3B 1Z3
Contact us about this property
Highlights
Estimated valueThis is the price Wahi expects this property to sell for.
The calculation is powered by our Instant Home Value Estimate, which uses current market and property price trends to estimate your home’s value with a 90% accuracy rate.Not available
Price/Sqft$445/sqft
Monthly cost
Open Calculator
Description
!!!Welcome to 7931 47 Avenue NW, Calgary—a beautifully crafted 2-storey infill in a vibrant community of BOWNESS. You will find premium finishes throughout the home which are tastefully selected from wide plank flooring, lighting, tiles and ceiling designs. Step inside, you are greeted by bright and open-concept main floor with large windows, and modern elegance. Wide LVP flooring flows throughout the spacious living and dining areas adds warmth and charm. The chef-inspired gourmet kitchen features high-end appliances, custom soft-close cabinetry, and tile backsplash. A premium stainless steel appliance package includes a gas cooktop, built-in wall oven and microwave, refrigerator, dishwasher. The spacious living room features built-in bookshelves with a TV niche and a gas fireplace. There is a 2-piece powder room and a mudroom with bench and closet. Upstairs you are greeted by a bonus/family room. The primary bedroom is stylishly designed with attached walk-in closet with custom millwork. The 5 pc ensuite offers a glass-enclosed shower , a soaker tub, and dual vanities. Two additional spacious bedrooms with custom closets, a full 4-piece bathroom, and a large laundry room with a sink complete the upper level. The fully finished basement with seperate entrance has 2 bedrooms. The L- SHAPE kitchen and an adjacent living room makes it ideal for renters. There is also a 4 pc bathroom and dedicated laundry for convenience. Outside, the private, zero- maintenance and fully landscaped south-facing backyard is centered around a stunning concrete patio for your quality family times. All of this in a fantastic location close to Bowness Park and the Bow River Pathways, with shopping, parks, schools, transit, and more nearby. Don't miss on this beautiful home. Call your favorite Realtor today to book a private showing.
Property Details
Interior
Features
Main Floor
2pc Bathroom
6`1" x 4`11"Dining Room
10`7" x 9`9"Foyer
10`3" x 8`8"Kitchen
17`9" x 15`7"Exterior
Features
Parking
Garage spaces 2
Garage type -
Other parking spaces 0
Total parking spaces 2
Property History
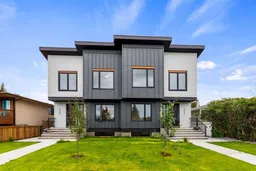 50
50
