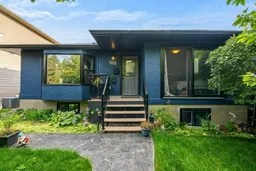Welcome to this lovingly maintained 4-bedroom gem in the vibrant and historic community of Bowness. Bursting with character and warmth, this home offers the perfect balance of comfort, function, and lifestyle.
This home is an ideal bungalow for buyers who want an incredible lot in Bowness and the freedom to update at your own pace. As you arrive, you’re welcomed by a charming front retreat and rustic porch swing that feels like an introvert’s haven. While the garden rests for winter, the cozy atmosphere inside more than makes up for it. The spacious layout features bright new windows, new eaves, and a fully developed basement. The lower level provides fantastic extra living space — perfect for older kids, a home office, or even a potential mortgage helper thanks to oversized windows and a functional layout.
The primary bedroom includes patio doors that open to your private front patio area, offering a peaceful spot to enjoy your morning coffee.
In the backyard, the true highlight awaits — an 8-person hot tub, ideal for unwinding on chilly evenings. You’ll also find a stamped concrete patio and a mature vegetable garden that will flourish again in spring. Whether hosting friends or enjoying quiet nights in, this space promises countless great memories.
An oversized double detached garage provides ample room for vehicles, storage, or a workshop, plus an additional parking pad that can accommodate an RV or serve as a perfect spot for shooting hoops.
Located in the very heart of Bowness, this home is just minutes from parks, schools, shopping, and the Bow River pathway system, with quick and easy access to downtown Calgary (15–20 minutes). Cozy, functional, and full of charm — this is a home you’ll love all year long.
Inclusions: Dishwasher,Electric Stove,Refrigerator,Washer/Dryer
 40
40


