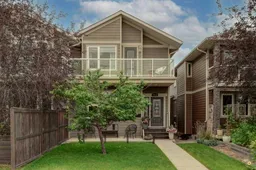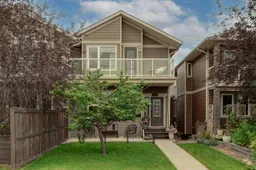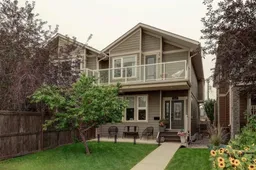Welcome to this charming 4-bedroom, 3.5-bath home in the heart of Bowness! Just a 2-minute walk to the new Superstore, with excellent transit options, quick access to the C-Train, multiple schools nearby, and only two right turns to be on your way to the mountains—this location truly can’t be beat. The curb appeal is inviting with a full-length south-facing front patio and a freshly painted glass-panel front door, setting the tone for what awaits inside. Step in to an open floor plan filled with natural light from large windows, beautifully complemented by refinished hardwood floors (2021). The main floor features 9' knockdown ceilings, a welcoming front dining area, and a cozy rear living room overlooking your private backyard. Step outside to your freshly stained deck, complete with a gas line for your BBQ—perfect for outdoor dining and entertaining. The low-maintenance yard provides plenty of space to relax or host gatherings, while the insulated double detached garage, just steps from the back door, offers built-in shelving and extra storage. The renovated kitchen (2021) is the heart of the home, showcasing an oversized waterfall quartz island with a deep farmhouse sink, refreshed cabinetry with new hardware, and a corner pantry for all your storage needs. The brand-new developed basement (Feb 2025) adds even more living space with a custom-built entertainment wall, a stylish wet bar, a fourth bedroom with walk-in closet, and a stunning 3-piece bath with a tiled stand-alone shower. The spacious utility room includes a full wall of built-in shelving, offering ample storage. Upstairs, the primary suite offers the perfect retreat with a 4-piece ensuite featuring a jetted corner tub and stand-alone shower, a spacious walk-in closet, and a private balcony with glass-paneled railing—an ideal spot to relax at the end of the day. Two additional bedrooms, a 4-piece bath, and convenient upper-level laundry with built-in cabinetry complete this level. Additional upgrades include a new A/C unit (2024) for summer comfort. Enjoy unbeatable access to downtown, University District, Bowness Park, Paskapoo Slopes, Calgary Farmers Market, city transit, and more! Don’t miss your chance to call this beautiful property home. Be sure to view the VIRTUAL TOUR LINK for interactive floor plans, hi-def photos, and a room-by-room virtual walkthrough.
Inclusions: Dishwasher,Dryer,Electric Stove,Garage Control(s),Microwave Hood Fan,Refrigerator,Washer,Window Coverings
 45
45




