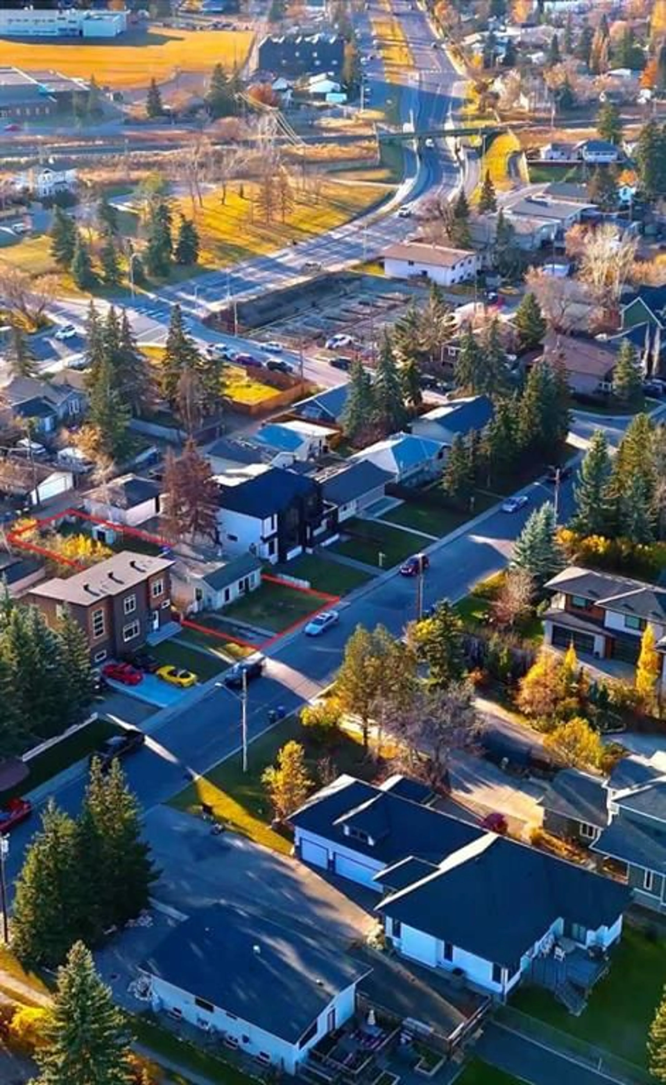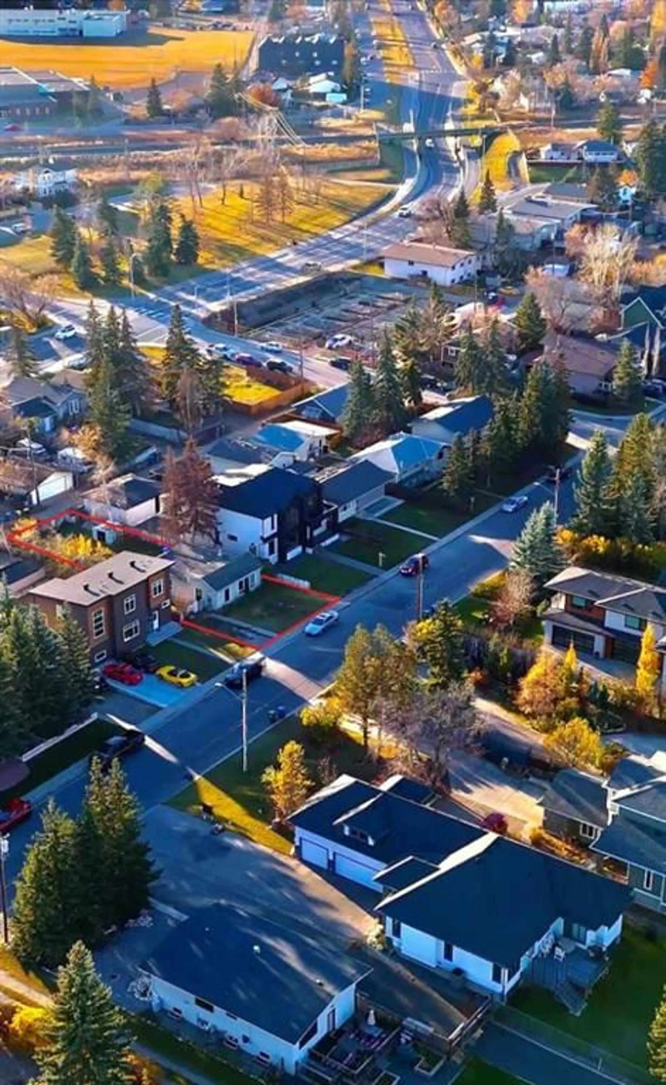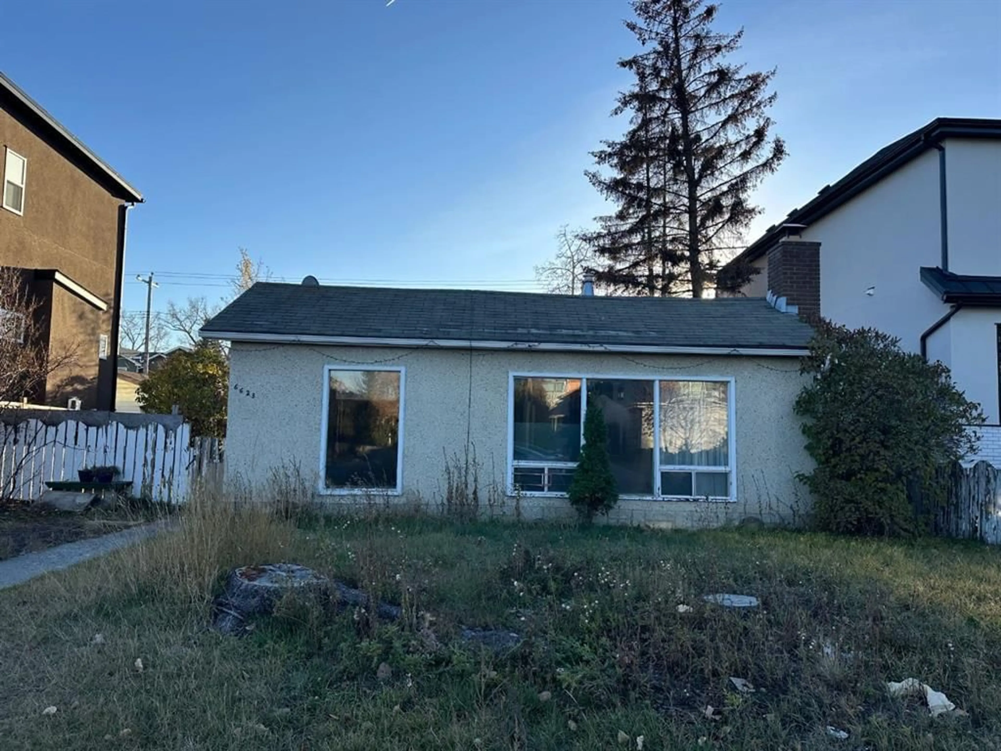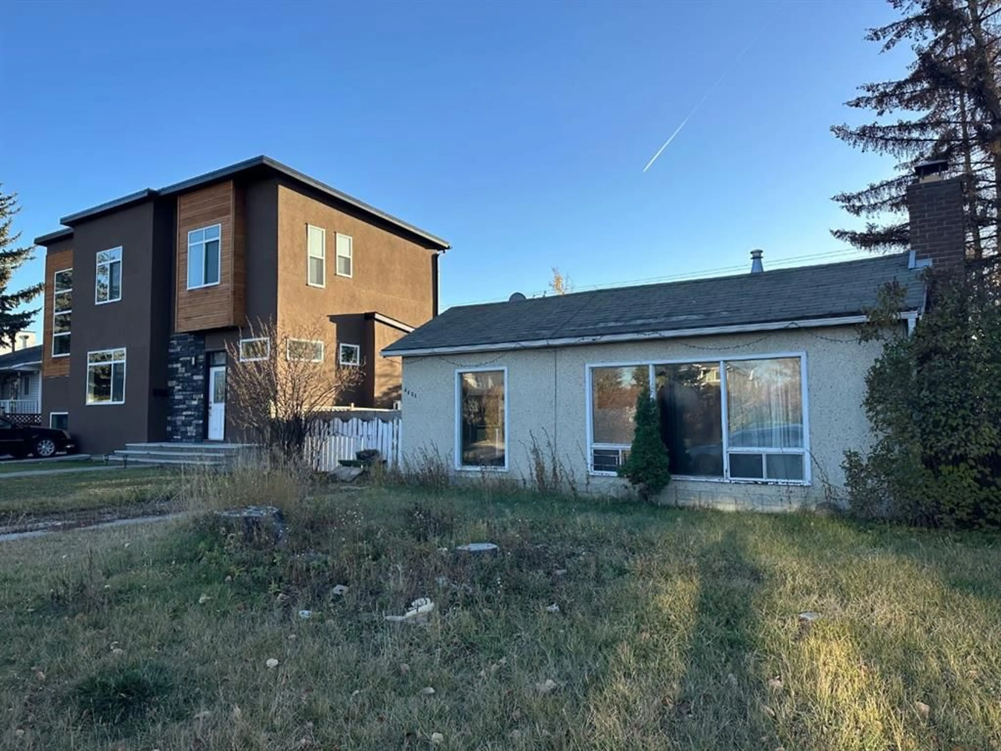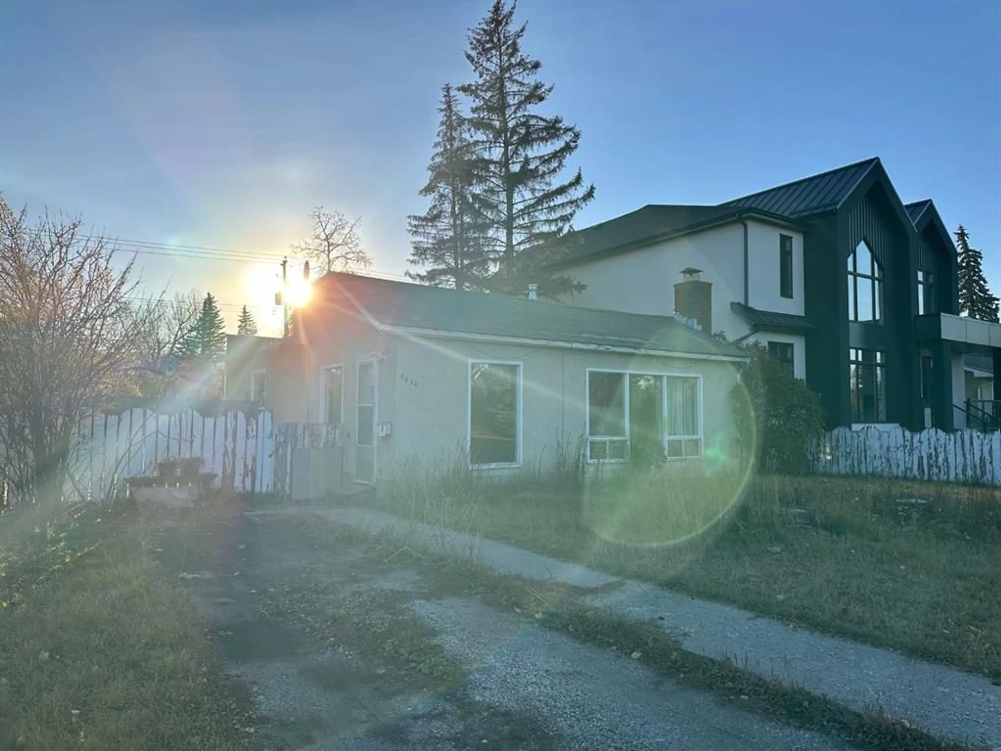Contact us about this property
Highlights
Estimated valueThis is the price Wahi expects this property to sell for.
The calculation is powered by our Instant Home Value Estimate, which uses current market and property price trends to estimate your home’s value with a 90% accuracy rate.Not available
Price/Sqft$706/sqft
Monthly cost
Open Calculator
Description
Welcome to 6623 Bow Crescent NW, an exceptional development opportunity in the heart of Bowness, Calgary. This prime property comes with approved plans for two luxurious two-story infills, each featuring spacious layouts and double detached garages, offering the perfect blend of modern living and community charm. Situated along Bow Crescent, known for its tree-lined streets and proximity to the river, the location brings both tranquility and convenience. Bowness is a vibrant and welcoming neighborhood, offering residents access to Bowmont Park’s scenic trails, the Bow River pathways, and the renowned Bowness Park, ideal for year-round outdoor activities. With easy access to schools, local shops, and a short commute to downtown, this property offers an unparalleled chance to invest in one of Calgary’s most sought-after communities. Don’t miss the opportunity to bring this luxury vision to life in a location that truly has it all.
Property Details
Interior
Features
Main Floor
Kitchen
15`5" x 11`4"Living Room
17`3" x 11`3"Bedroom
14`0" x 12`4"Den
10`2" x 7`5"Exterior
Features
Parking
Garage spaces -
Garage type -
Total parking spaces 2
Property History
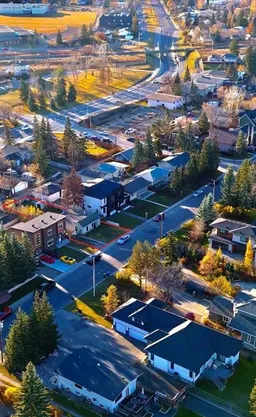 9
9
