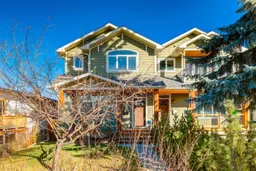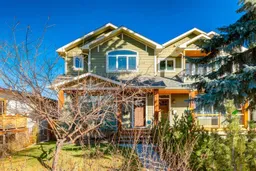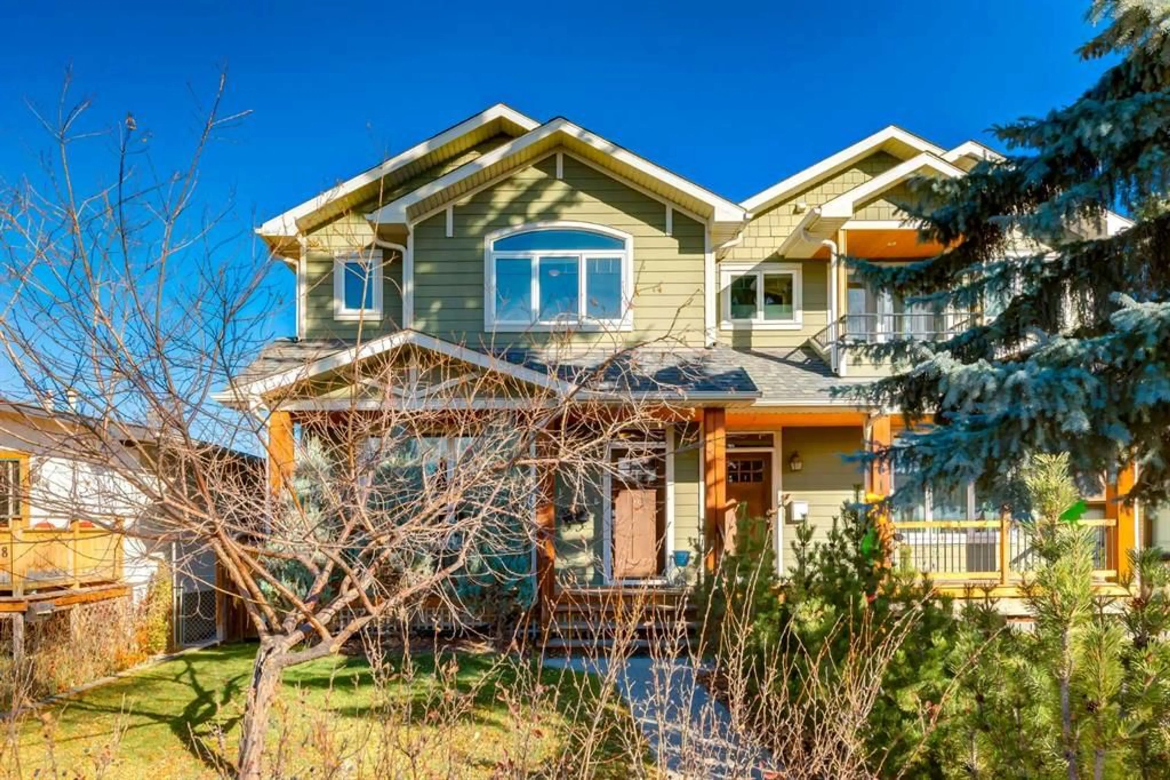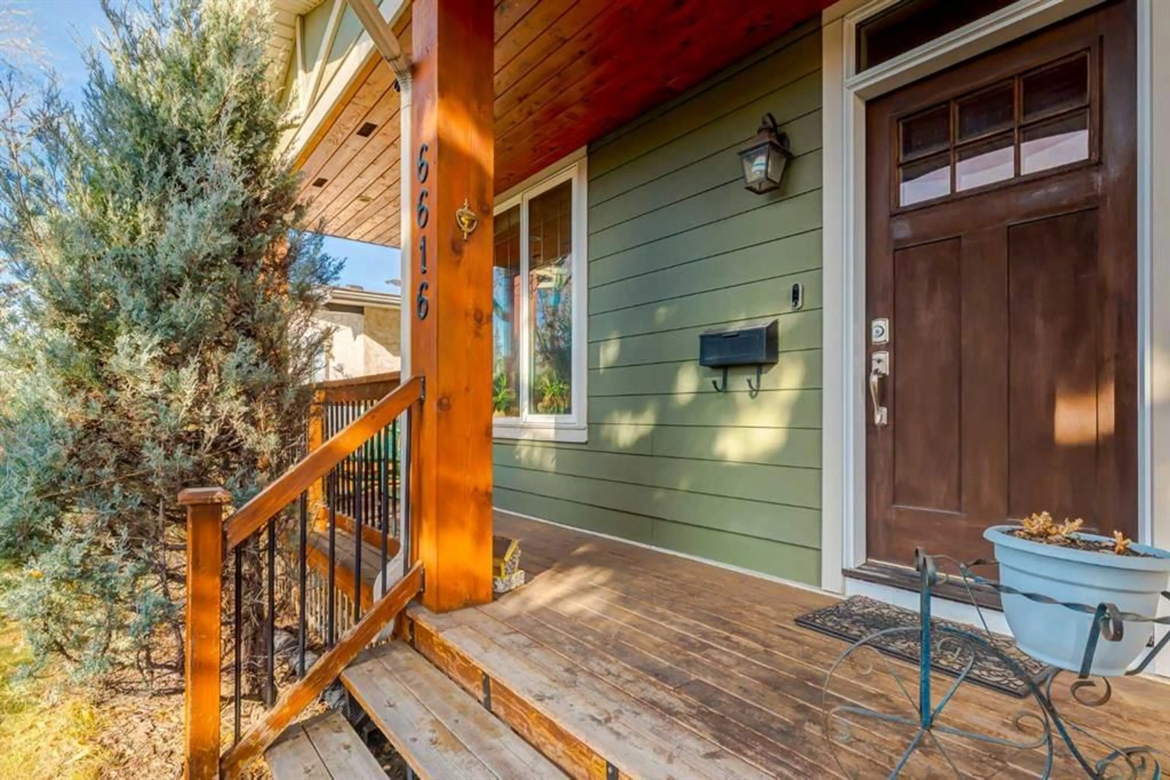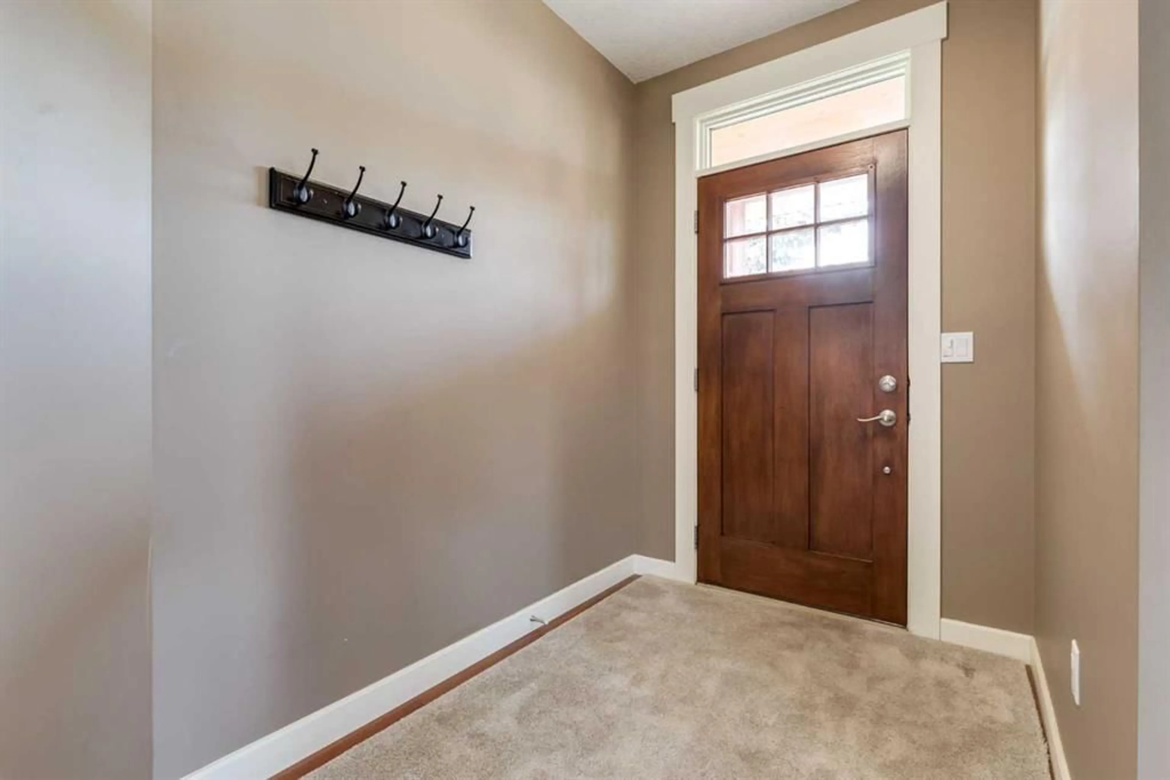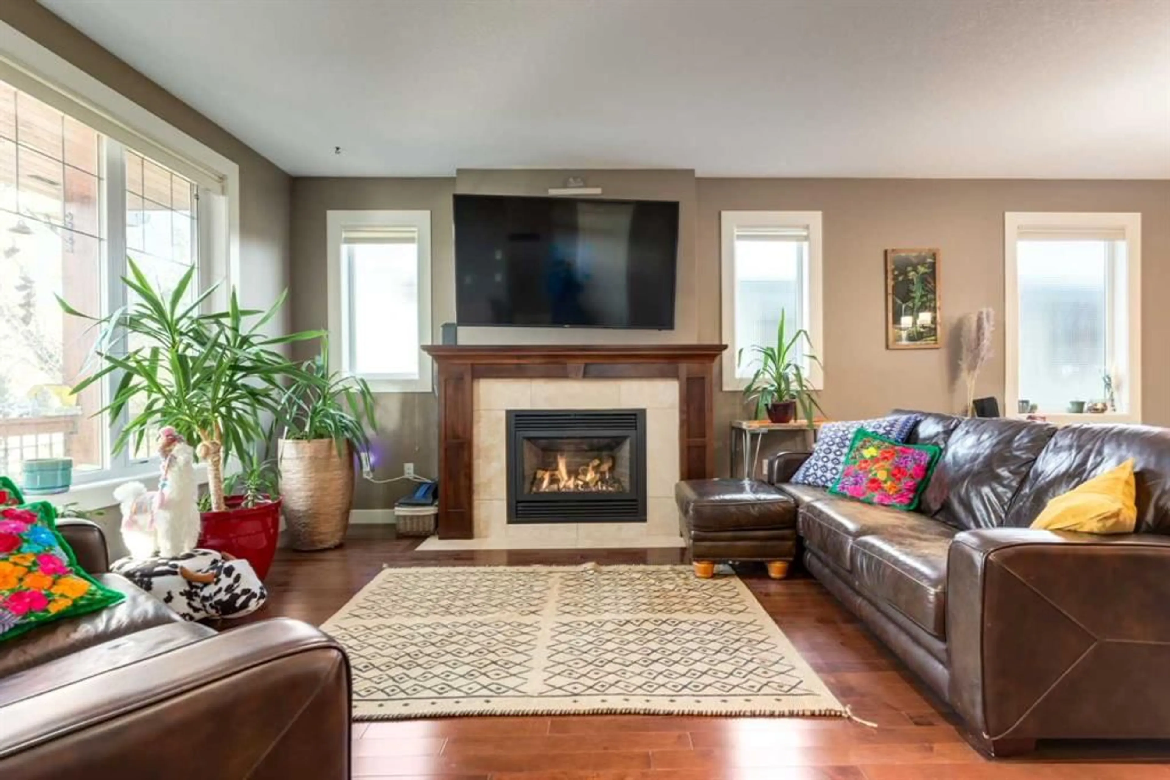6616 Bowness Rd, Calgary, Alberta T3B 0G1
Contact us about this property
Highlights
Estimated valueThis is the price Wahi expects this property to sell for.
The calculation is powered by our Instant Home Value Estimate, which uses current market and property price trends to estimate your home’s value with a 90% accuracy rate.Not available
Price/Sqft$392/sqft
Monthly cost
Open Calculator
Description
This stunning custom-built semi-detached home in the heart of Bowness offers exceptional style, comfort, and an unbeatable location. Charming curb appeal welcomes you with a front porch and durable Hardie Board siding. Rich maple hardwood floors flow throughout the open-concept main level, beginning with a cozy front family room featuring a gas fireplace and continuing into a spacious dining area and gourmet kitchen complete with full-height dark maple cabinetry, granite countertops, gas stove, built-in wine fridge, custom hood fan, travertine backsplash, and a large island with seating for three. A bright breakfast nook overlooks the private backyard with deck, privacy screen, and mature mountain ash tree, while a concrete walkway leads to the oversized double detached garage with additional storage. Upstairs, a skylight fills the space with natural light, complemented by elegant metal spindle railings. The primary suite offers vaulted ceilings, plush Berber carpet, and a spa-inspired ensuite with in-floor heat, dual sinks, granite counters, glass and tile shower with rain head, deep soaker tub, and a generous walk-in closet. Two additional bedrooms, a stylish main bathroom, and a convenient upper laundry room with sink complete this level. The fully finished lower level features 9-foot ceilings, in-floor heat, a large recreation area with corner bar and beverage fridge, a versatile flex room ideal for guests or a home gym, ample storage, and a two-piece powder room accented by a chandelier. Additional highlights include central vacuum, high-efficiency furnace, and sump pump. Enjoy a walkable lifestyle just steps to Main Street and Uptown Bowness with excellent local restaurants, cafés, and shops, minutes to Bow River pathways and Bowness Park—your year-round playground for summer picnics, river access, skating, and winter fun—with quick access to Winsport, downtown Calgary, and the Trans-Canada Highway for effortless mountain getaways.
Property Details
Interior
Features
Main Floor
2pc Bathroom
5`5" x 5`0"Dining Room
14`0" x 9`6"Breakfast Nook
6`0" x 8`11"Kitchen
17`5" x 17`2"Exterior
Features
Parking
Garage spaces 2
Garage type -
Other parking spaces 0
Total parking spaces 2
Property History
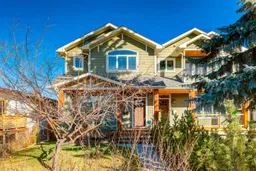 42
42