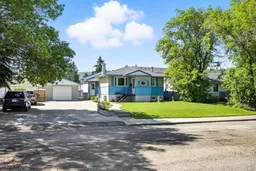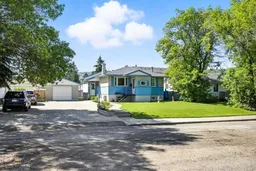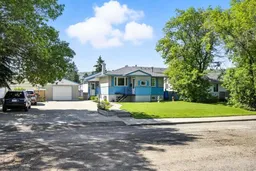**Back on the market with an aggressive price adjustment**Charming 1958 Original-Owner Bungalow on a Massive South-Facing Lot in Bowness.**
This property boasts versatility, situated on a large and rare lot (approx. 60 ft x 113 ft) ideal for redevelopment or for a family to call this well-loved property home. While many properties in this area are prime for redevelopment, this home offers a fantastic opportunity for savvy investors or for a family looking to make it their own and enjoy the lovely neighbours on a low-traffic, private cul-de-sac.
Lovingly cared for by its original owners, this rare find in the heart of Bowness is comfortably liveable, with a few thoughtful updates over the years including a high-efficiency furnace (2015), hot water tank (2018), and newer shingle roofing. Inside, the main level features a cozy, spacious, and bright layout with a good-sized functional kitchen, updated appliances, a nook area, three bedrooms, and a full bathroom. The developed basement includes a large rec room with a wood-burning stove, bar area, half bathroom, laundry centre, and plenty of storage.
Outside boasts a detached oversized single tandem garage with extra storage, workshop space, an additional flex or office area, and a beautiful south-facing backyard with garden and lawn. Bowness is a vibrant, evolving community with plenty of parks, shops, and river pathways, offering a unique blend of tranquility and urban convenience.
The current Calgary zoning for this property is R-CG. Under R-CG, permissible development includes single-family homes, semi-detached dwellings, rowhouses, or up to four units per parcel (such as four-unit rowhouses or front/back configurations with a separate garage). Basement suites are allowed, and secondary suites can be included with the proper development and building permits.
Inclusions: Dishwasher,Gas Range,Microwave,Range Hood,Refrigerator,Washer/Dryer
 43
43




