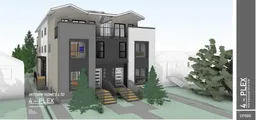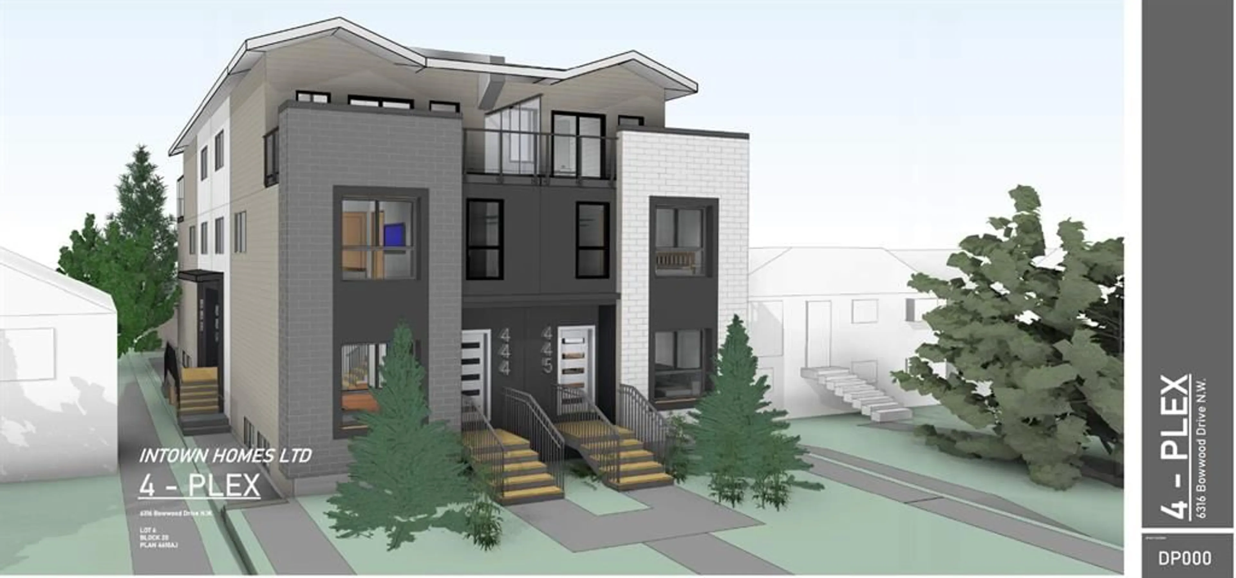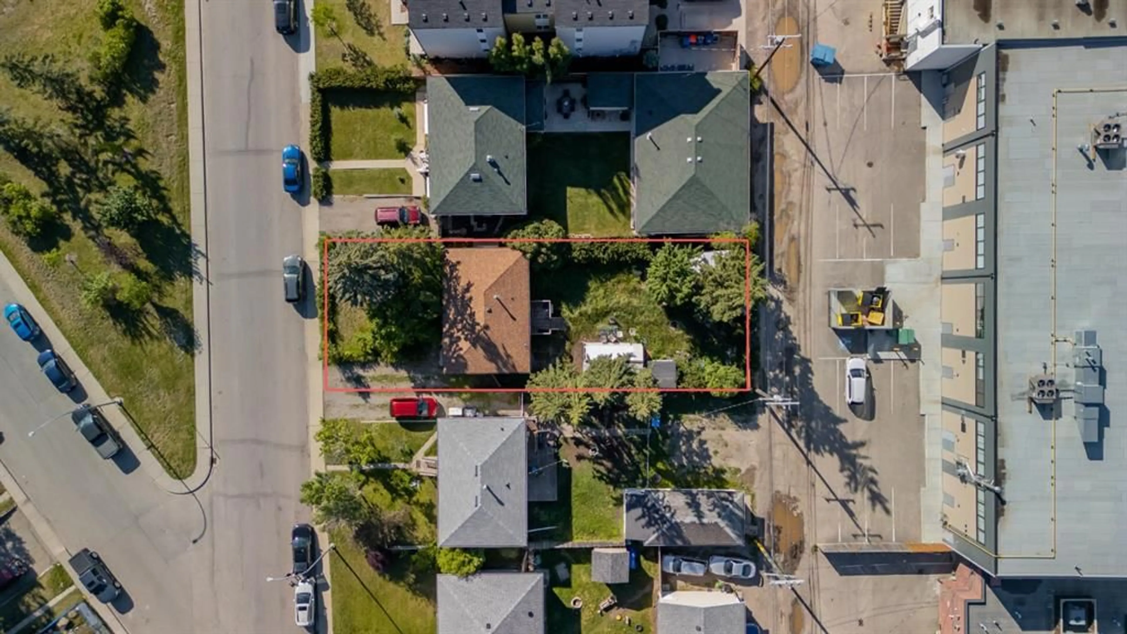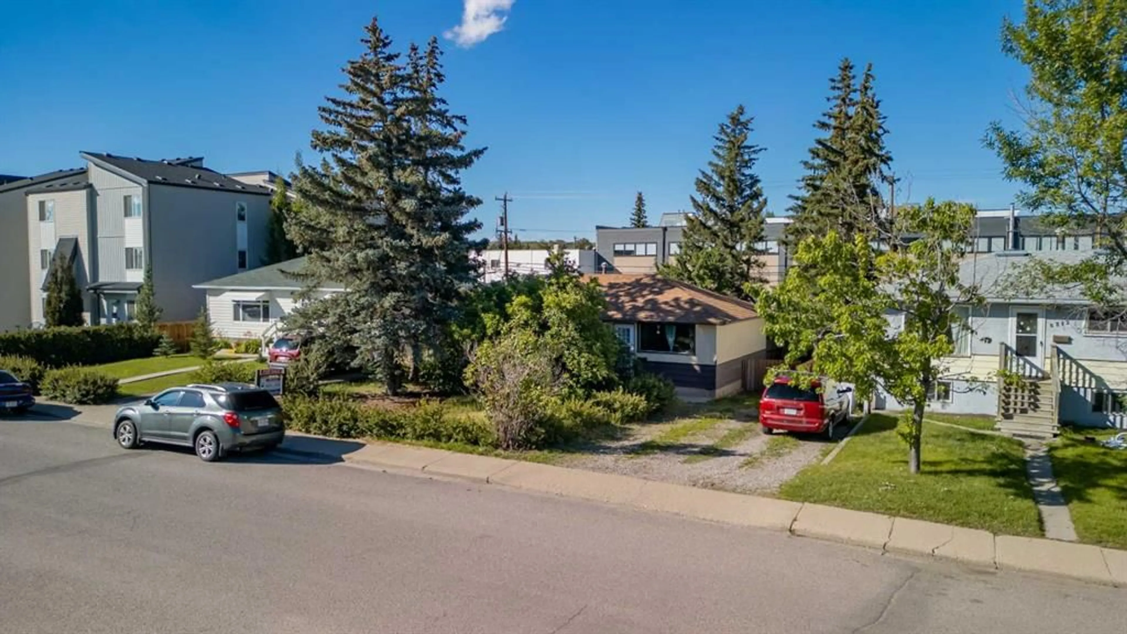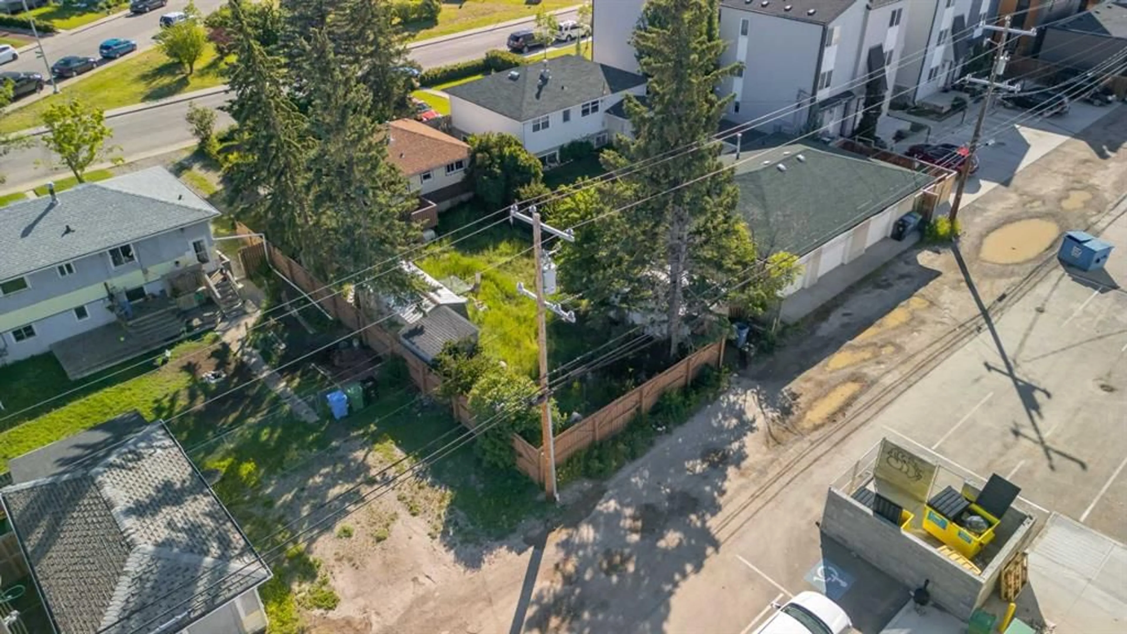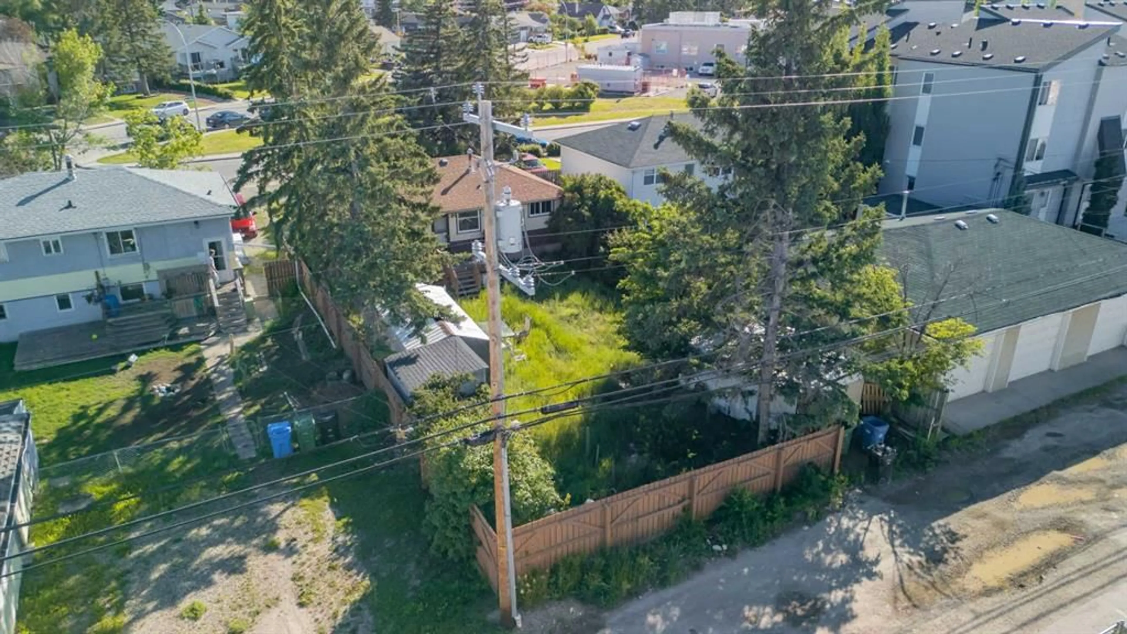6316 Bowwood Dr, Calgary, Alberta T3B 2G4
Contact us about this property
Highlights
Estimated valueThis is the price Wahi expects this property to sell for.
The calculation is powered by our Instant Home Value Estimate, which uses current market and property price trends to estimate your home’s value with a 90% accuracy rate.Not available
Price/Sqft$944/sqft
Monthly cost
Open Calculator
Description
**Investor, Builder, Developer Alert ** Development Opportunity in Desirable Bowness – DP Approved 8-Unit 4-Plex Lot - Qualifies for MLI Select Program through the CMHC. An exceptional opportunity awaits in the heart of Bowness! This 50 ft x 125 ft lot is being sold with an approved Development Permit (DP) in place for a thoughtfully designed 3-storey 4-plex, featuring 8 units in total – four 3-storey townhomes with upper level balconies and four 1-bedroom legal basement suites with private entry. The approved plans also include 4 single garages accessible from the rear lane. Perfectly positioned on a quiet street across from a peaceful greenspace, this location offers an unbeatable balance of nature and urban convenience. Just 7 minutes to Bowness Park, enjoy quick access to one of Calgary’s most cherished outdoor spaces. Whether you're commuting downtown or escaping west on Highway 1 toward Banff, you’ll appreciate the smooth, efficient travel options this location provides. The current structure is a 3-bedroom, 1-bathroom bungalow with an open-concept 889 sq ft layout, sold as-is. Whether you're a developer ready to break ground or an investor looking to hold a prime parcel with plans in place, this is a rare find in one of Calgary's most established communities. Don’t miss out on this turnkey development-ready property in vibrant Bowness. Hurry and book you showing today!
Property Details
Interior
Features
Main Floor
4pc Bathroom
7`2" x 5`0"Bedroom - Primary
9`0" x 13`0"Bedroom
12`4" x 8`3"Bedroom
10`7" x 8`3"Exterior
Features
Parking
Garage spaces -
Garage type -
Total parking spaces 2
Property History
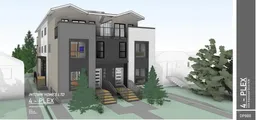 26
26