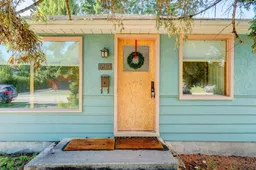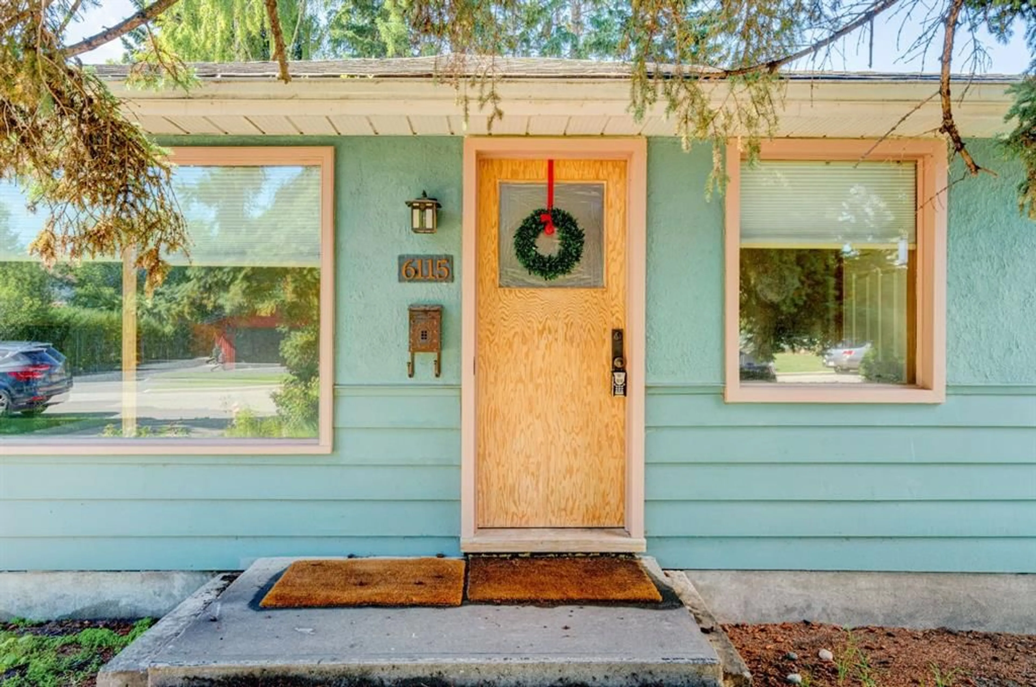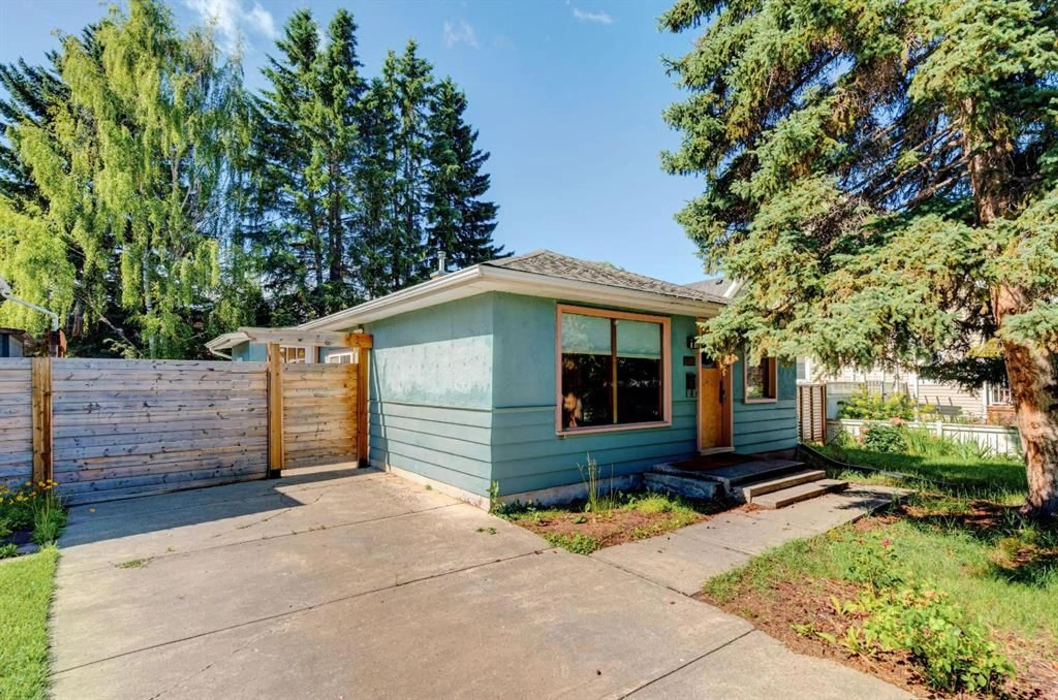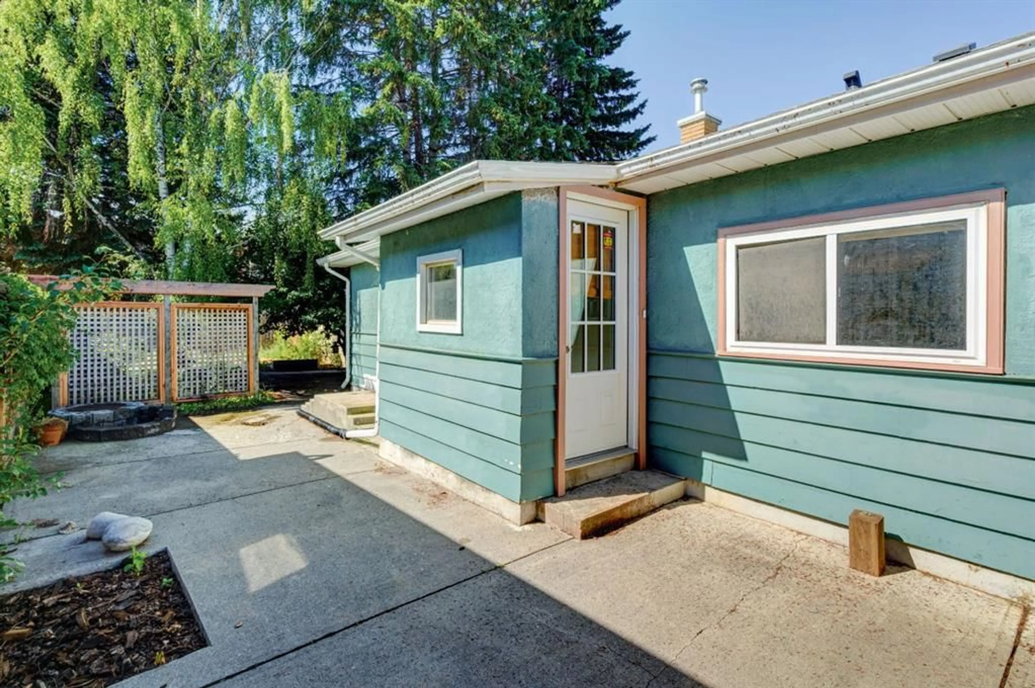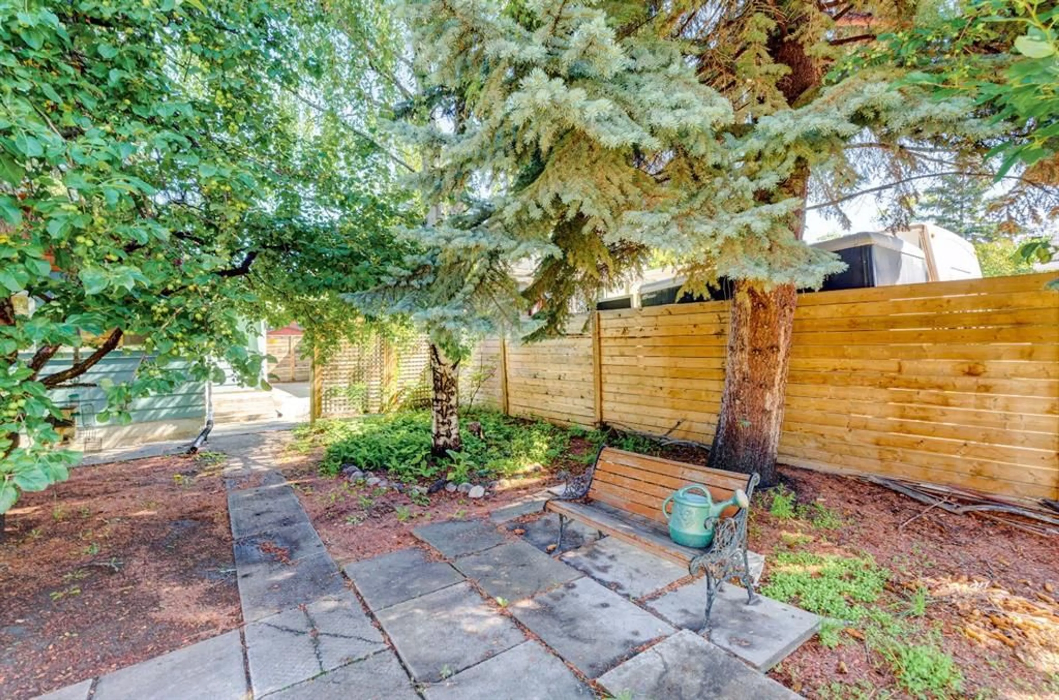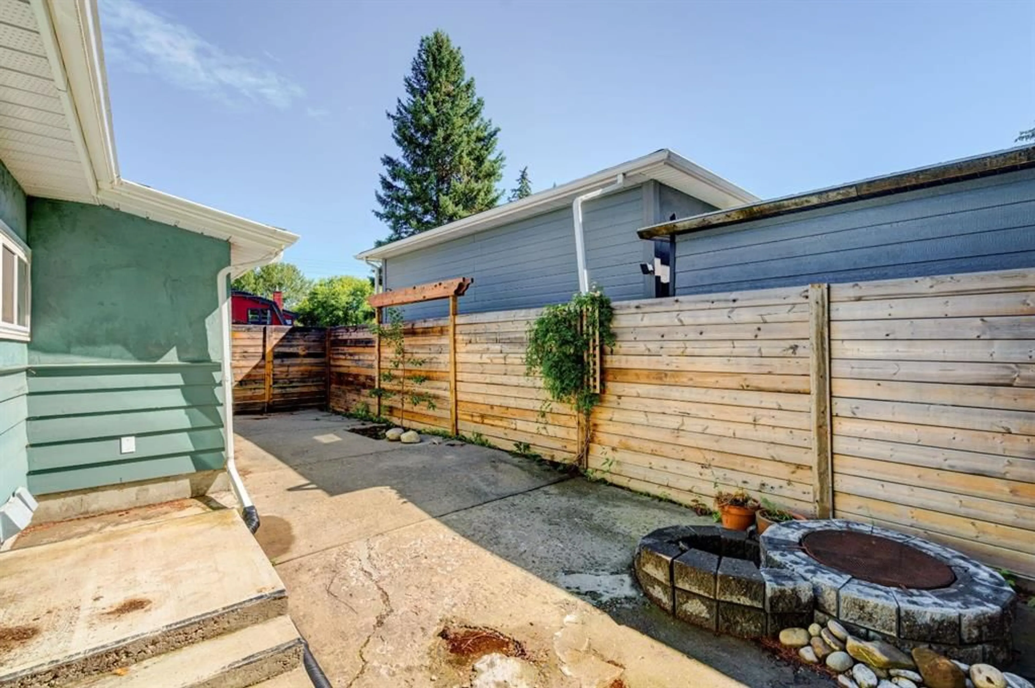6115 Bow Cres, Calgary, Alberta T3B 2C2
Contact us about this property
Highlights
Estimated valueThis is the price Wahi expects this property to sell for.
The calculation is powered by our Instant Home Value Estimate, which uses current market and property price trends to estimate your home’s value with a 90% accuracy rate.Not available
Price/Sqft$596/sqft
Monthly cost
Open Calculator
Description
One of Bowness’ most sought-after streets lined with multi-million-dollar homes, steps from the river- Investors ! Developers! Welcome to 6115 Bow Crescent NW. This bungalow sits on a massive 50’ x 127’ lot, surrounded by mature trees and million-dollar custom homes. Great Lot for Redelopment! Enjoy relaxing evenings in the spacious backyard, walks to the Bow River, and a true sense of community that Bow Crescent is known for. Highlights: 50 ft frontage with rear lane access and 127Ft Depth! Cute, clean, and full of charm Mature trees and private yard Steps to Bow River pathways, parks, and schools Quick access to Stoney Trail, downtown, and the mountains This is a rare chance to own a turnkey home with future potential in one of NW Calgary’s most iconic locations.
Property Details
Interior
Features
Main Floor
Kitchen
12`8" x 11`6"Dining Room
11`6" x 9`0"Living Room
13`0" x 11`8"Family Room
11`6" x 11`0"Exterior
Features
Parking
Garage spaces 2
Garage type -
Other parking spaces 2
Total parking spaces 4
Property History
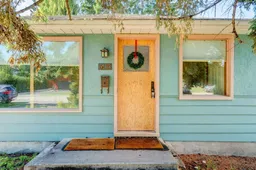 7
7