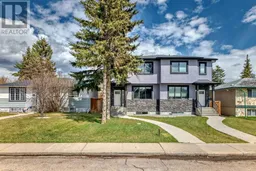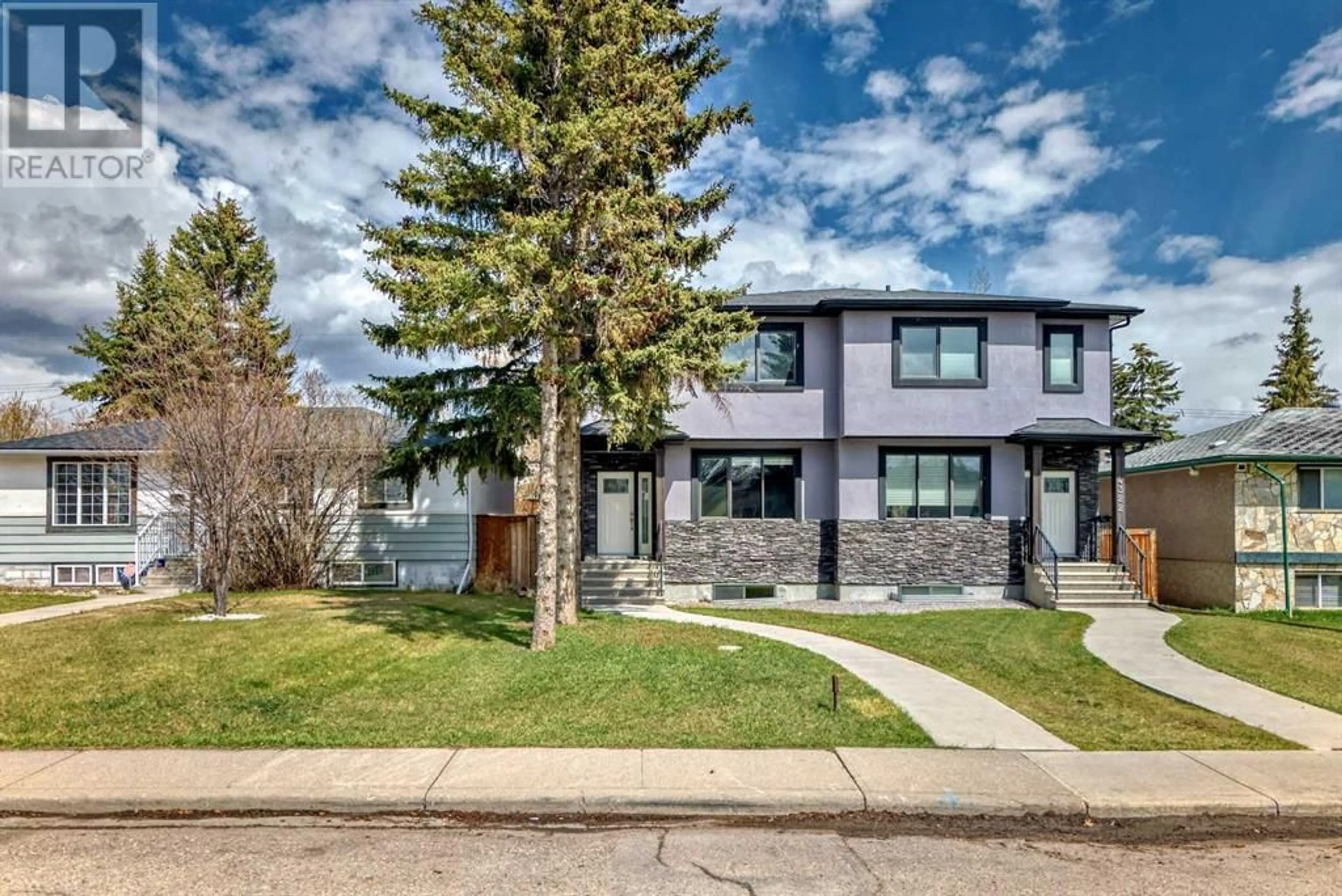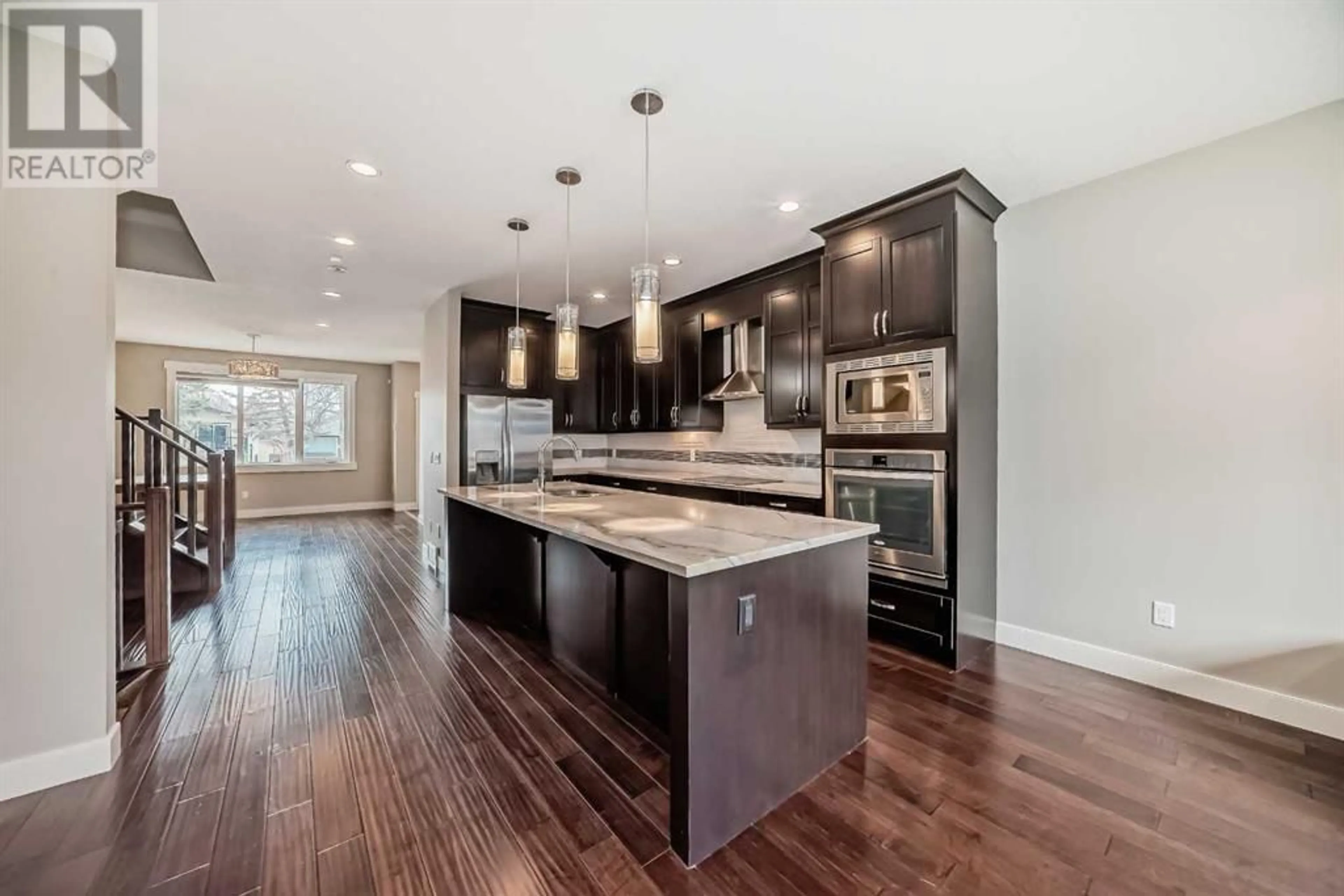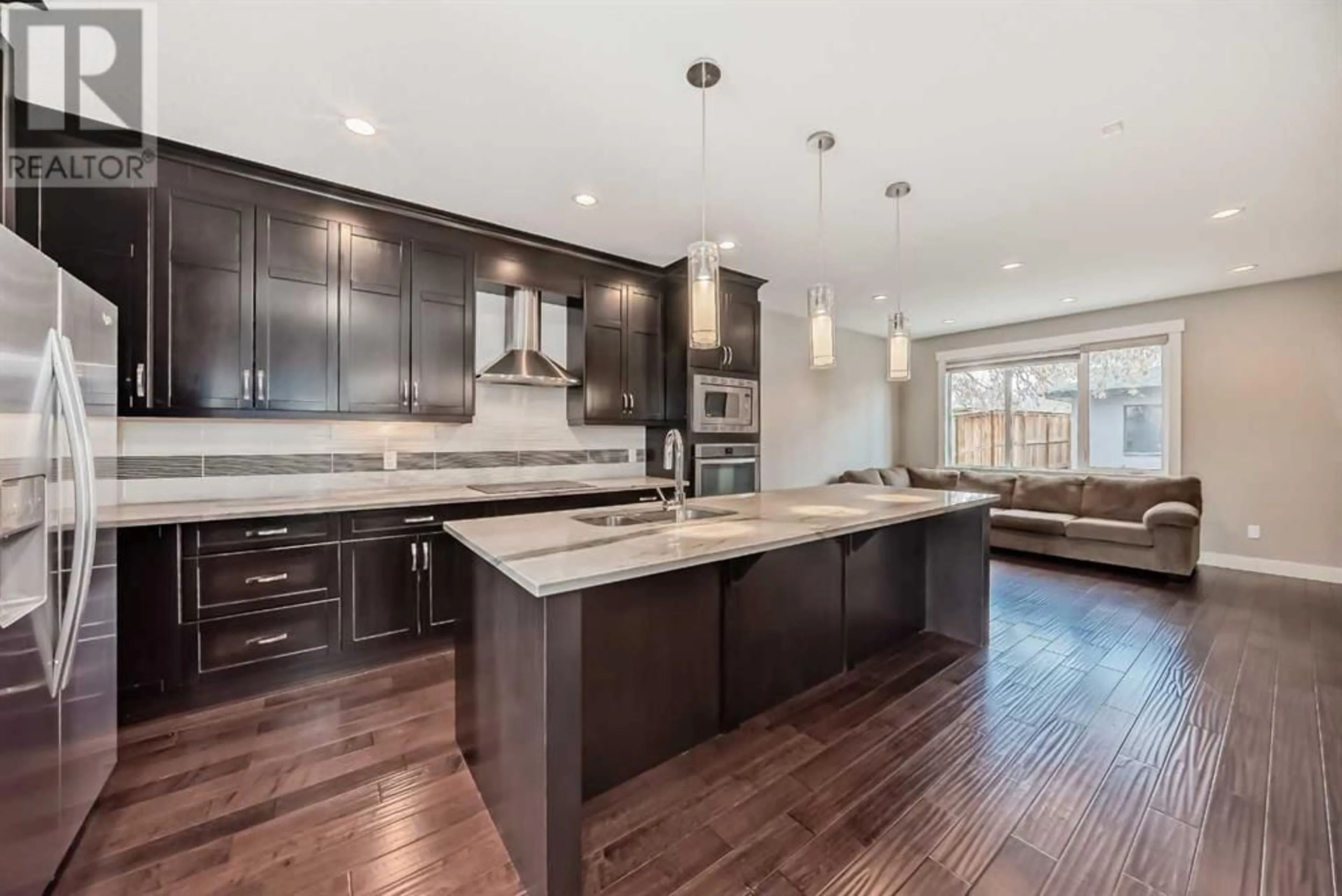4324 70 Street NW, Calgary, Alberta T3B2K5
Contact us about this property
Highlights
Estimated ValueThis is the price Wahi expects this property to sell for.
The calculation is powered by our Instant Home Value Estimate, which uses current market and property price trends to estimate your home’s value with a 90% accuracy rate.Not available
Price/Sqft$418/sqft
Days On Market15 days
Est. Mortgage$3,345/mth
Tax Amount ()-
Description
This gorgeous 4 bed, 3.5 bath custom built home comes with a fully finished basement and a double detached garage. The main floor consists of wide plank hardwood, high ceilings and large windows that bring in tons of natural sunlight. The kitchen is a chefs delight with premium S/S appliances, full height custom cabinets with underlighting, granite countertops and a huge center island that overlooks the separate dining area and large living room with a cozy gas fireplace. Completing the main level is a 2pc bath and good sized mudroom. A stunning wooden staircase leads you to the upper level which offers an oversized master bedroom with an elegant 5pc ensuite consisting of a huge jetted tub, separate shower and dual vanities. Completing the upper level are 2 additional bedrooms a 4pc bath and laundry room. The basement is fully finished offering 9' ceilings, a large family room, wet bar plus a massive 4th bedroom and a 4pc bath. Additional bonuses include an extra deep private backyard with a relaxing patio and gas line for BBQ hook-up plus a double detached garage. Located close to schools, parks, City transit, shops/restaurants, U of C, Bowness Park/River, C.O.P and easy access to main roadways and Banff Rocky Mountains. (id:39198)
Property Details
Interior
Features
Second level Floor
Primary Bedroom
15.83 ft x 13.00 ftBedroom
12.67 ft x 10.67 ftBedroom
12.58 ft x 9.17 ftLaundry room
5.83 ft x 5.67 ftExterior
Parking
Garage spaces 2
Garage type Detached Garage
Other parking spaces 0
Total parking spaces 2
Property History
 37
37




