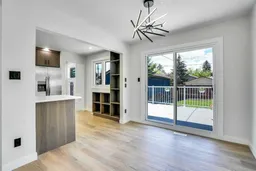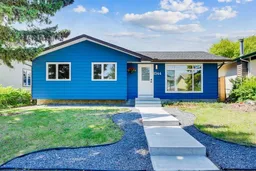Welcome to 1344 Lake Michigan Crescent SE, a beautifully transformed 4-bedroom, 2.5 bathroom bungalow offering over 2,000 sq ft of stylish, functional living in a quiet, family-friendly neighbourhood.
This home has been completely renovated inside and out—featuring brand new windows, roof, deck, flooring, kitchen cabinets, fresh paint, and more. The bright, open-concept main floor is flooded with natural light from large windows, and includes a designer kitchen with modern finishes that will impress even the most discerning home chef.
The fully finished basement offers two additional bedrooms, a full bath, and a separate entrance—ideal for multi-generational living or future legal suite potential. Step outside to a newly built deck overlooking a beautifully landscaped yard, perfect for summer evenings.
The oversized double detached garage with high ceilings is a dream come true for anyone craving a dedicated workshop space – perfect for hobbies, projects, or simply a retreat to call their own.
And with central air conditioning, you're ready to stay cool all summer long.
Conveniently located near schools, parks, playgrounds, green spaces, Southcentre Mall, and public transit—this home offers not just beauty, but unbeatable value and convenience. Homes like this are rare in the area—don’t miss your opportunity to own a fully upgraded, move-in ready gem.
Inclusions: Dishwasher,Dryer,Microwave Hood Fan,Refrigerator,Stove(s),Washer
 48
48



