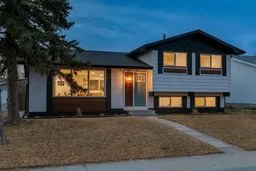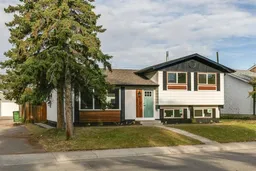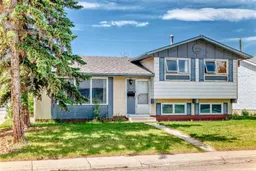You could be hosting a beautiful Christmas in this wonderful house in Bonavista Downs.
From the moment you step inside, you’ll feel the inviting warmth and character that make this property stand out. Surrounded by MATURE TREES, QUIET CRESCENTS, and FRIENDLY NEIGHBOURS, Bonavista Downs remains one of CALGARY’S BEST KEPT SECRETS — a place where pride of ownership shows on every street.
This FULLY UPDATED 3-BEDROOM, 1.5-BATHROOM HOME has been THOUGHTFULLY REDESIGNED to blend STYLE, FUNCTION, AND COMFORT. Step inside to find NEW FLOORING, a BRIGHT OPEN-CONCEPT MAIN FLOOR, and a CHEF-INSPIRED KITCHEN with a LARGE QUARTZ ISLAND, MODERN CABINETRY, and BRAND-NEW STAINLESS STEEL APPLIANCES — the perfect setup for both entertaining and everyday living.
The FULLY FINISHED LOWER LEVEL extends the living space with a SPACIOUS FAMILY ROOM, ideal for movie nights, playtime, or cozy evenings in. Major updates — including NEW WINDOWS, a NEW FURNACE, and ALL-NEW APPLIANCES — mean you can move in and enjoy your new home from day one.
Set on a DESIRABLE CORNER LOT, this property offers GREAT CURB APPEAL, a DOUBLE DETACHED GARAGE, and ADDITIONAL PARKING BEHIND for convenience. A large backyard provides plenty of space for gatherings, gardening, and entertaining friends.
Located just minutes from TOP-RATED SCHOOLS, PARKS, PLAYGROUNDS, and OFF-LEASH TRAILS that connect to FISH CREEK PARK, this home brings together NATURE, COMMUNITY, AND MODERN LIVING in one beautiful package.
MOVE-IN READY. IMMEDIATE POSSESSION AVAILABLE.
BOOK YOUR SHOWING TODAY and experience why BONAVISTA DOWNS continues to be one of Calgary’s best-loved neighborhoods.
Inclusions: Dishwasher,Electric Stove,Refrigerator,Washer/Dryer
 36
36




