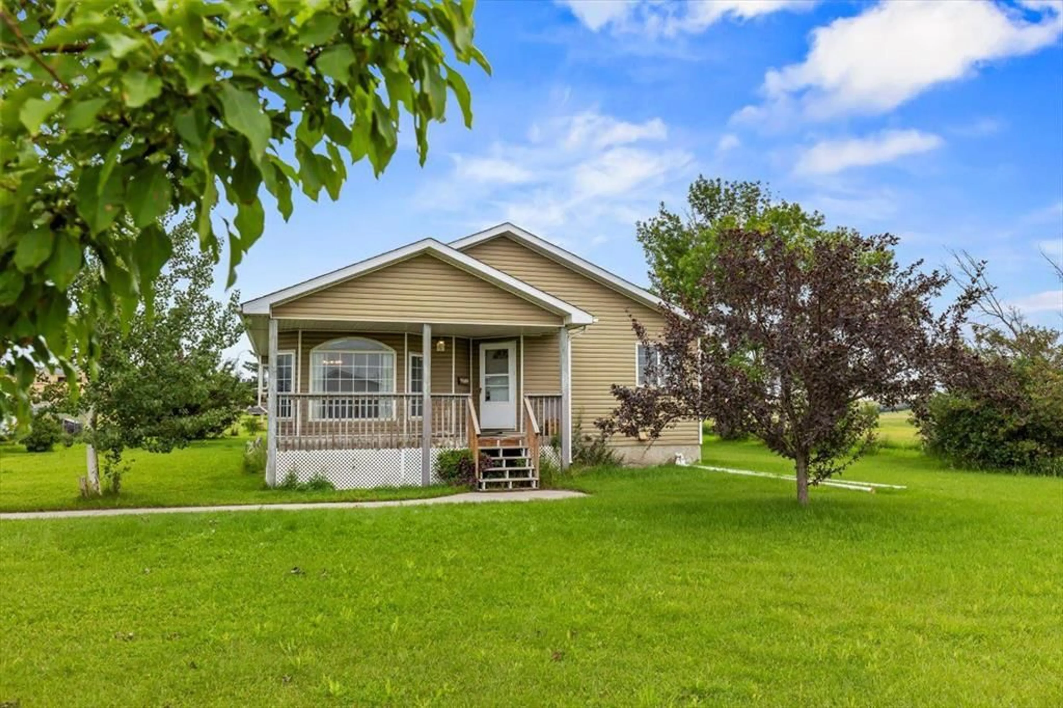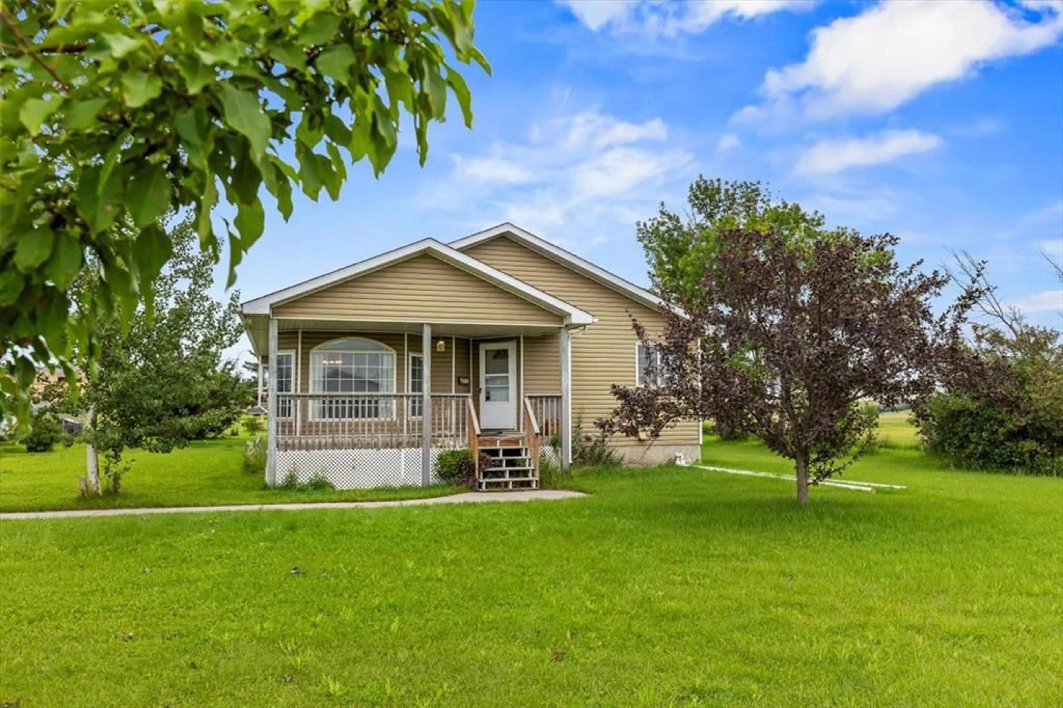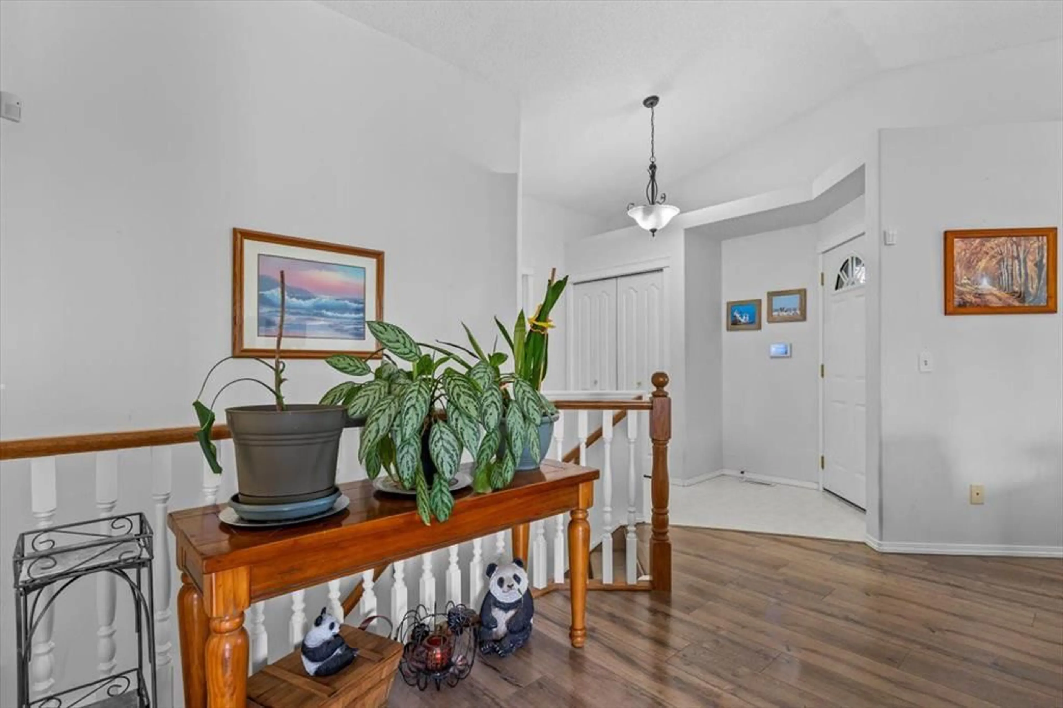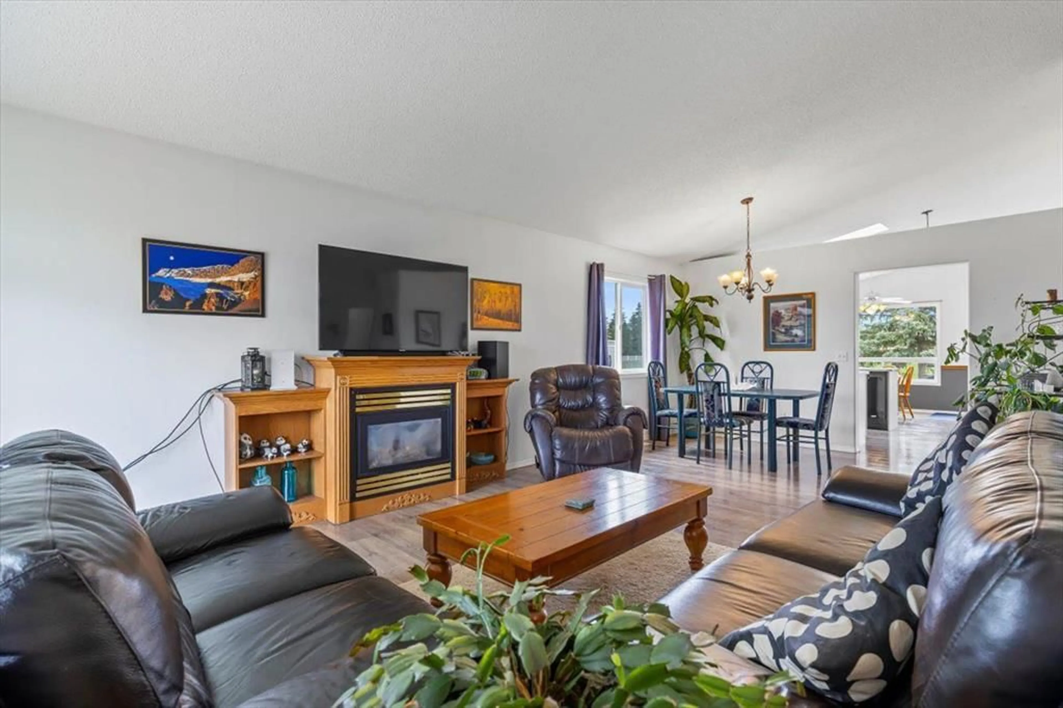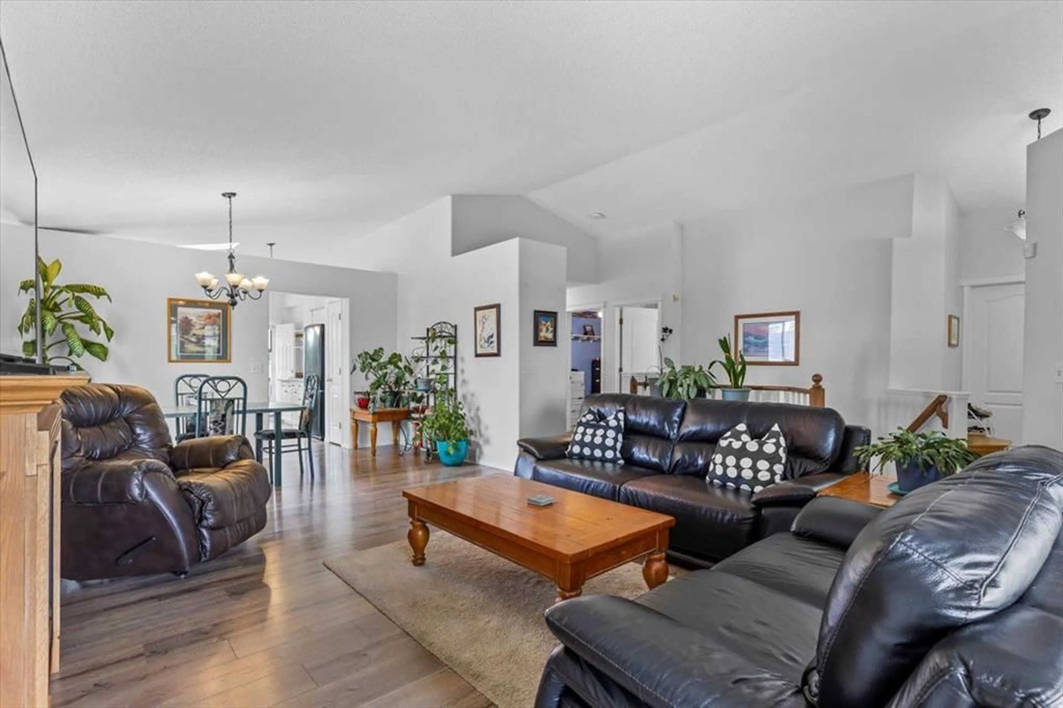8580 23 Ave, Calgary, Alberta T1X 0L5
Contact us about this property
Highlights
Estimated valueThis is the price Wahi expects this property to sell for.
The calculation is powered by our Instant Home Value Estimate, which uses current market and property price trends to estimate your home’s value with a 90% accuracy rate.Not available
Price/Sqft$964/sqft
Monthly cost
Open Calculator
Description
Acreage living within the city! Welcome to this beautifully maintained 1452 sq ft bungalow situated on a peaceful 2-acre parcel located within Calgary city limits. Imagine living close proximity to East Hills Shopping Centre, having access to Walmart, Costco and many other retail stores. This rare find offers the perfect blend of country charm and urban convenience. The home features a functional and family-friendly layout with 5 bedrooms (3 up, 2 down), a spacious living room, a formal dining area, and a bright U-shaped eat-in kitchen. The partially developed basement features a large family/rec room, two additional bedrooms, and a roughed-in bathroom ready for your finishing touches. Step outside to enjoy the expansive yard from your oversized deck, and take full advantage of the oversized, insulated double garage with abundant paved parking for vehicles, RVs, and trailers. A dedicated RV dump station on the property adds even more practicality for those with recreational vehicles. Recent improvements include new siding, a well pump, pressure tank, septic tank (pumped in July 2025), hot water tank, furnace, sump pump, skylight, drainage system, new toilets, and the complete replacement of Poly-B plumbing. Thoughtfully maintained and updated, this home is move-in ready and ideal for anyone seeking space, privacy, and proximity. Don’t miss your chance to own a slice of country-style living, now inside the city!
Property Details
Interior
Features
Main Floor
3pc Ensuite bath
6`1" x 7`9"4pc Bathroom
5`1" x 8`5"Bedroom
10`11" x 10`1"Bedroom
10`11" x 12`11"Exterior
Features
Property History
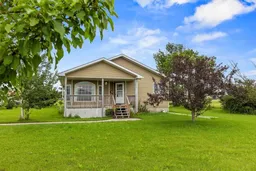 43
43
