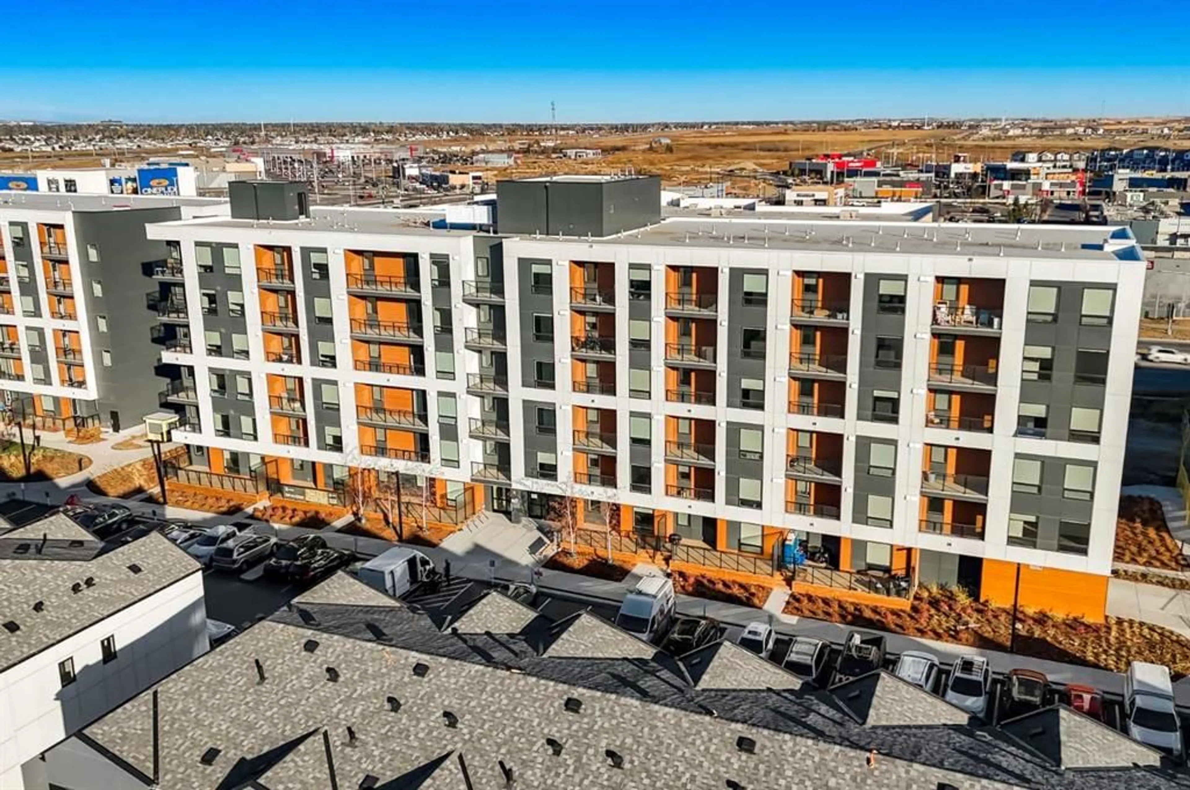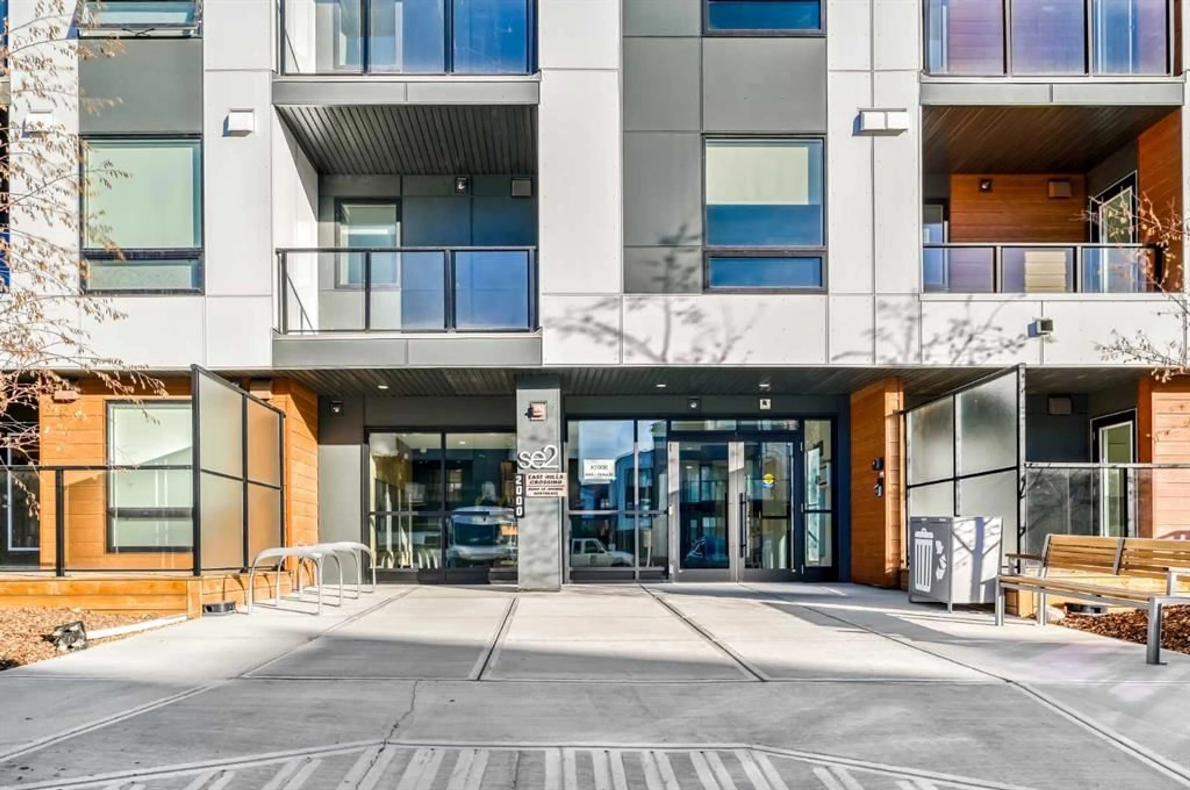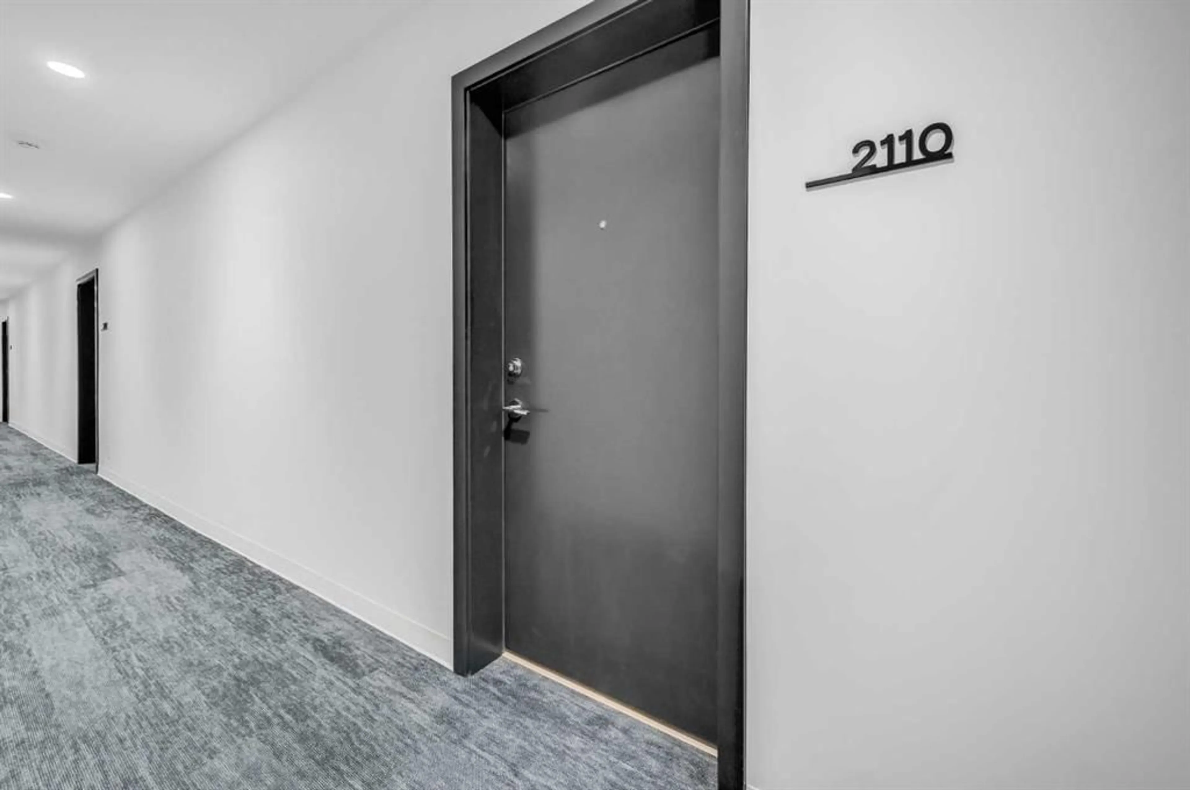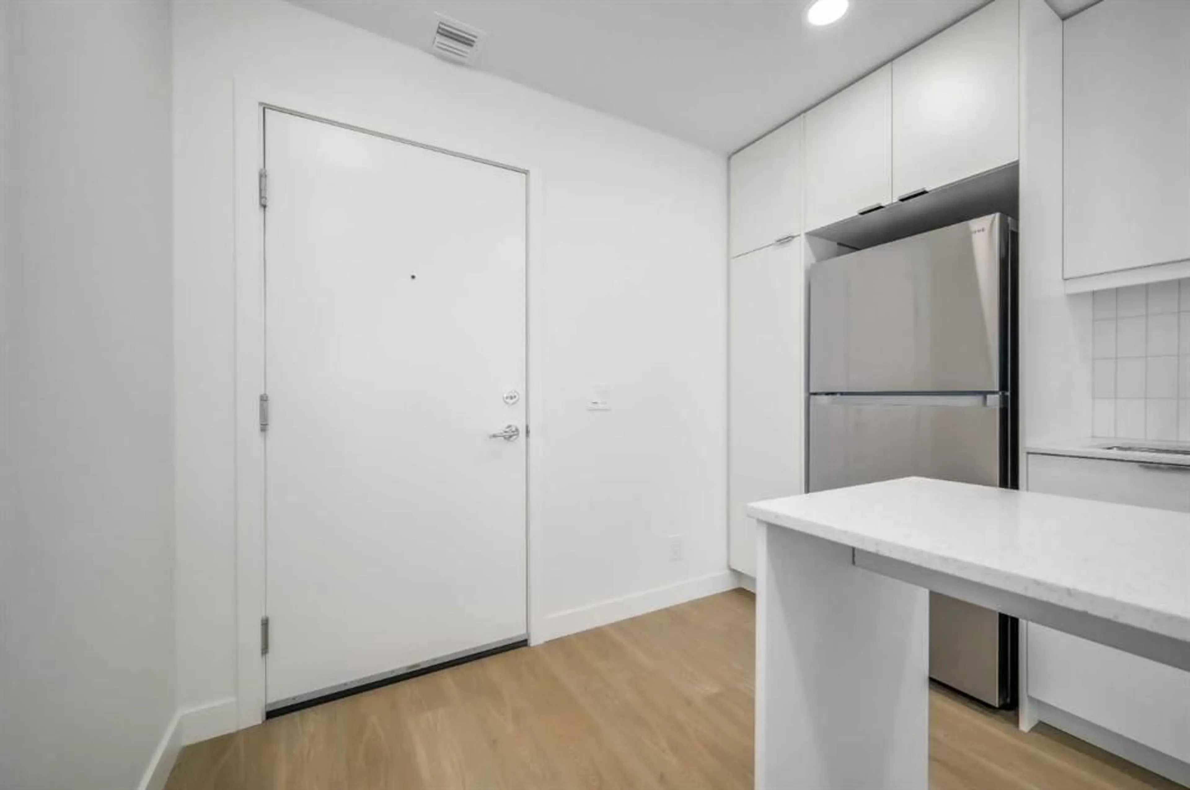8500 19 Ave #2110, Calgary, Alberta T2A 0M8
Contact us about this property
Highlights
Estimated valueThis is the price Wahi expects this property to sell for.
The calculation is powered by our Instant Home Value Estimate, which uses current market and property price trends to estimate your home’s value with a 90% accuracy rate.Not available
Price/Sqft$472/sqft
Monthly cost
Open Calculator
Description
Welcome to this bright and stylish main-floor condo nestled in the vibrant community of East Hills Crossing. Offering over 500 square feet of thoughtfully designed living space, this one-bedroom, one-bathroom residence perfectly blends comfort, functionality, with modern appeal and located on the quiet side of the building. (No traffic noise in this unit) The open-concept layout showcases sleek white cabinetry, elegant quartz countertops, and a spacious eating bar that seamlessly connects to the versatile dining area—ideal for both casual meals and entertaining guests. Expansive windows bathe the interior in natural light, creating an inviting atmosphere throughout. Step outside onto your private balcony to enjoy a peaceful morning coffee or unwind on sun-drenched afternoons. Everyday convenience is at your fingertips with in-suite laundry and a titled underground parking stall. Situated just steps from East Hills Shopping Centre, you’ll have effortless access to Costco, Walmart, Cineplex, restaurants, and essential services. Outdoor enthusiasts will appreciate nearby parks and walking trails, while quick access to Stoney Trail ensures easy connectivity across the city—plus, downtown Calgary is only a 20-minute drive away. Whether you’re a first-time buyer, downsizer, or savvy investor, this condo offers a complete lifestyle package in an unbeatable location. Don’t miss your opportunity to make this exceptional home yours—book your private showing today!
Property Details
Interior
Features
Main Floor
4pc Bathroom
5`0" x 8`1"Bedroom
9`4" x 10`4"Living Room
10`3" x 10`11"Kitchen
10`3" x 15`9"Exterior
Features
Parking
Garage spaces -
Garage type -
Total parking spaces 1
Condo Details
Amenities
None
Inclusions
Property History
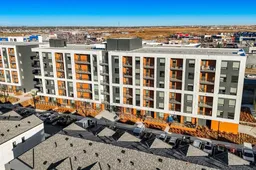 34
34
